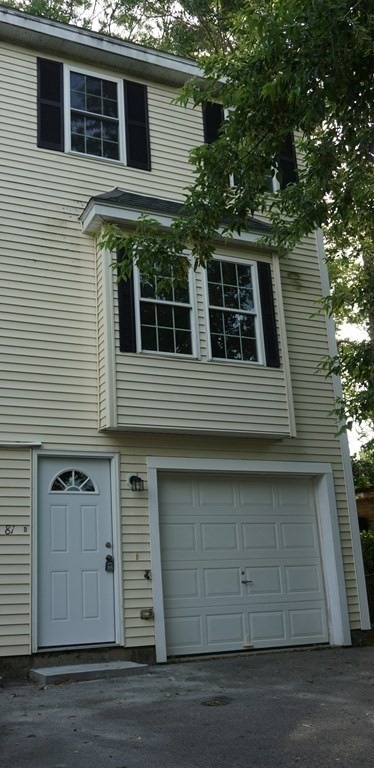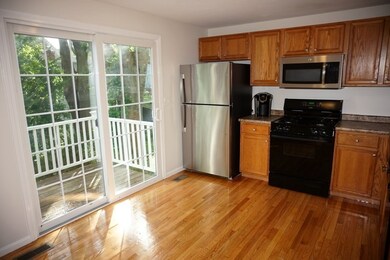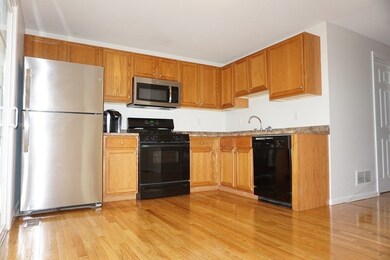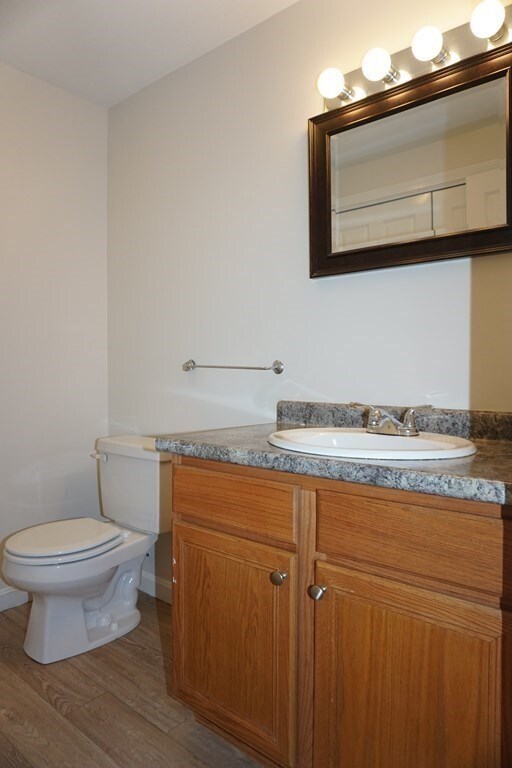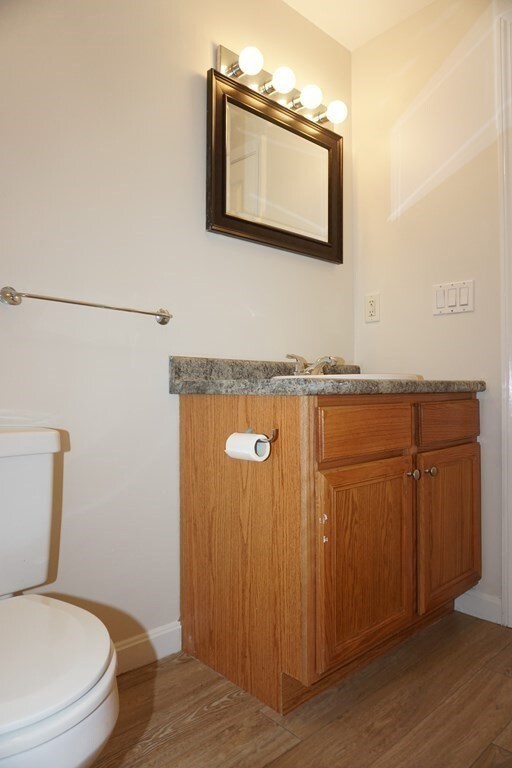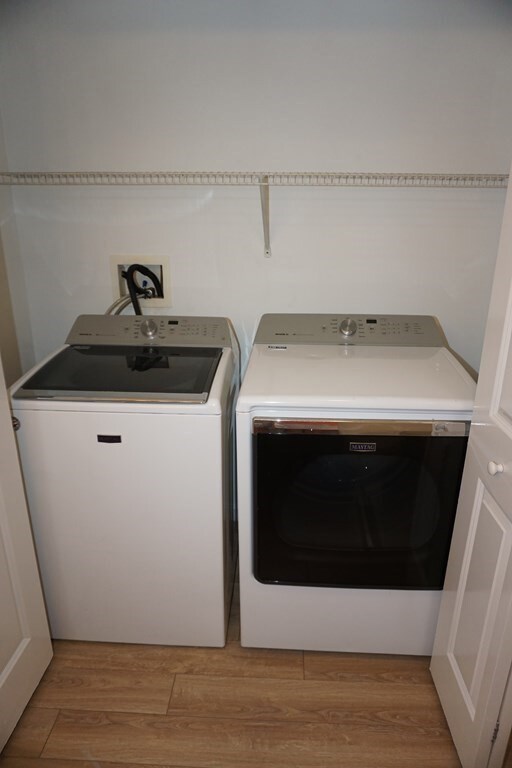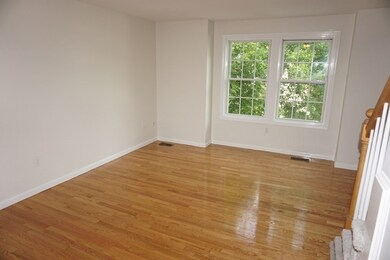
81 W 3rd St Unit D Lowell, MA 01850
Centralville NeighborhoodHighlights
- Medical Services
- Property is near public transit
- End Unit
- Deck
- Wood Flooring
- 1 Car Attached Garage
About This Home
As of July 2022Beautiful move-in-ready townhouse! Many updates which include all new flooring and refinished hardwood floors, new A/C condenser, and new vanity in the full bathroom! This unit has been freshly painted throughout and is just waiting for you to move in. The first level has a one car garage and a utility room with storage area. The second level features a eat-in kitchen, large living room and a half bathroom with a laundry area. The third level has two generously sized bedrooms and a full bathroom. All appliances are included. Easy to show. Don't wait to see this unit. Entrance to the driveway is on Albion Street.
Last Agent to Sell the Property
Keller Williams Realty - Merrimack Listed on: 06/09/2022

Townhouse Details
Home Type
- Townhome
Est. Annual Taxes
- $2,693
Year Built
- Built in 2004
HOA Fees
- $150 Monthly HOA Fees
Parking
- 1 Car Attached Garage
- Tuck Under Parking
- Off-Street Parking
Home Design
- Frame Construction
- Shingle Roof
Interior Spaces
- 1,008 Sq Ft Home
- 3-Story Property
Kitchen
- Range<<rangeHoodToken>>
- <<microwave>>
- Dishwasher
Flooring
- Wood
- Wall to Wall Carpet
- Vinyl
Bedrooms and Bathrooms
- 2 Bedrooms
- Primary bedroom located on third floor
Laundry
- Laundry on upper level
- Dryer
- Washer
Location
- Property is near public transit
- Property is near schools
Schools
- Lowell High School
Utilities
- Forced Air Heating and Cooling System
- 1 Cooling Zone
- 1 Heating Zone
- Heating System Uses Natural Gas
- Natural Gas Connected
Additional Features
- Deck
- End Unit
Listing and Financial Details
- Assessor Parcel Number M:176 B:6050 L:81 U:D,4623300
Community Details
Overview
- Association fees include insurance, snow removal
- 4 Units
- West Third Street Condominium Community
Amenities
- Medical Services
- Shops
- Coin Laundry
Ownership History
Purchase Details
Home Financials for this Owner
Home Financials are based on the most recent Mortgage that was taken out on this home.Purchase Details
Home Financials for this Owner
Home Financials are based on the most recent Mortgage that was taken out on this home.Similar Homes in Lowell, MA
Home Values in the Area
Average Home Value in this Area
Purchase History
| Date | Type | Sale Price | Title Company |
|---|---|---|---|
| Not Resolvable | $154,750 | -- | |
| Deed | $179,900 | -- | |
| Deed | $179,900 | -- |
Mortgage History
| Date | Status | Loan Amount | Loan Type |
|---|---|---|---|
| Open | $275,500 | Purchase Money Mortgage | |
| Closed | $275,500 | Purchase Money Mortgage | |
| Closed | $185,500 | Construction | |
| Closed | $150,000 | New Conventional | |
| Closed | $10,377 | No Value Available | |
| Previous Owner | $139,300 | Stand Alone Refi Refinance Of Original Loan | |
| Previous Owner | $162,378 | No Value Available | |
| Previous Owner | $166,400 | No Value Available | |
| Previous Owner | $166,400 | No Value Available | |
| Previous Owner | $17,400 | No Value Available | |
| Previous Owner | $143,920 | Purchase Money Mortgage | |
| Previous Owner | $35,980 | No Value Available |
Property History
| Date | Event | Price | Change | Sq Ft Price |
|---|---|---|---|---|
| 07/22/2022 07/22/22 | Sold | $290,000 | 0.0% | $288 / Sq Ft |
| 06/21/2022 06/21/22 | Pending | -- | -- | -- |
| 06/09/2022 06/09/22 | For Sale | $290,000 | +87.4% | $288 / Sq Ft |
| 10/02/2015 10/02/15 | Sold | $154,750 | -3.2% | $163 / Sq Ft |
| 09/22/2015 09/22/15 | Pending | -- | -- | -- |
| 09/22/2015 09/22/15 | For Sale | $159,900 | -- | $168 / Sq Ft |
Tax History Compared to Growth
Tax History
| Year | Tax Paid | Tax Assessment Tax Assessment Total Assessment is a certain percentage of the fair market value that is determined by local assessors to be the total taxable value of land and additions on the property. | Land | Improvement |
|---|---|---|---|---|
| 2025 | $3,431 | $298,900 | $0 | $298,900 |
| 2024 | $3,386 | $284,300 | $0 | $284,300 |
| 2023 | $2,989 | $240,700 | $0 | $240,700 |
| 2022 | $2,837 | $223,600 | $0 | $223,600 |
| 2021 | $2,693 | $200,100 | $0 | $200,100 |
| 2020 | $2,588 | $193,700 | $0 | $193,700 |
| 2019 | $2,583 | $184,000 | $0 | $184,000 |
| 2018 | $2,311 | $168,700 | $0 | $168,700 |
| 2017 | $2,371 | $158,900 | $0 | $158,900 |
| 2016 | $2,274 | $150,000 | $0 | $150,000 |
| 2015 | $2,209 | $142,700 | $0 | $142,700 |
| 2013 | $2,172 | $144,700 | $0 | $144,700 |
Agents Affiliated with this Home
-
Team Correia

Seller's Agent in 2022
Team Correia
Keller Williams Realty - Merrimack
(978) 520-9793
24 in this area
151 Total Sales
-
Kevin Correia

Seller Co-Listing Agent in 2022
Kevin Correia
Keller Williams Realty - Merrimack
(978) 692-3280
6 in this area
77 Total Sales
-
Christopher Lefebvre

Buyer's Agent in 2022
Christopher Lefebvre
eXp Realty
(978) 835-1776
2 in this area
26 Total Sales
-
Aline Roy

Seller's Agent in 2015
Aline Roy
Keller Williams Realty-Merrimack
(978) 758-2144
4 in this area
40 Total Sales
Map
Source: MLS Property Information Network (MLS PIN)
MLS Number: 72994885
APN: LOWE-000176-006050-000081-D000000
- 45 W 3rd St Unit 6
- 100 W 6th St
- 74 Fulton St
- 45 Stanley St
- 36 3rd St
- 120 Fulton St
- 654 Bridge St
- 130 John St Unit G01
- 130 John St Unit 213
- 130 John St Unit 209
- 27 Bunker Hill Ave
- 2-4 Harrison Place
- 11 Read St
- 15 10th St
- 78 3rd St
- 94 1st St Unit 6
- 743 Bridge St
- 44 Carolyn St
- 97 Hildreth St Unit 3
- 129 3rd St
