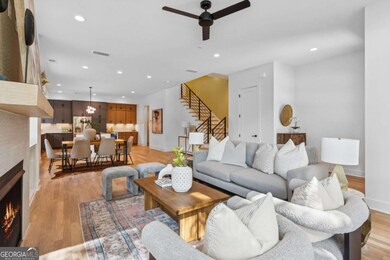
$1,200,000
- 4 Beds
- 3.5 Baths
- 2,758 Sq Ft
- 956 Glenwood Park Dr SE
- Atlanta, GA
Luxurious Living in Glenwood Park – Steps from Parks, Dining, and the Beltline!Welcome to 956 Glenwood Park Drive, an elegant 4-bedroom, 3.5-bath Craftsman-style home in the heart of Glenwood Park - one of Atlanta’s most vibrant and walkable communities. Nestled directly on the neighborhood park, this residence offers views of the neighborhood park, the Atlanta Skyline, and the private
Richard Reid Direct Link Realty, Inc






