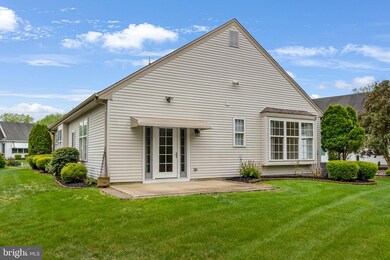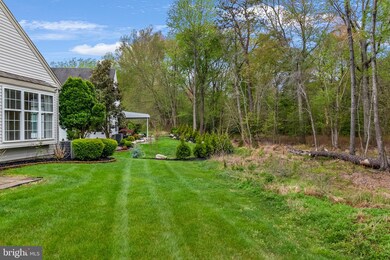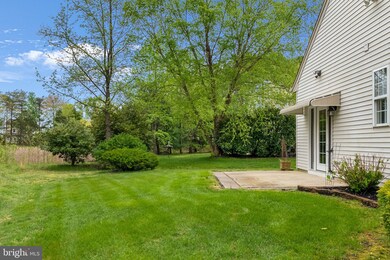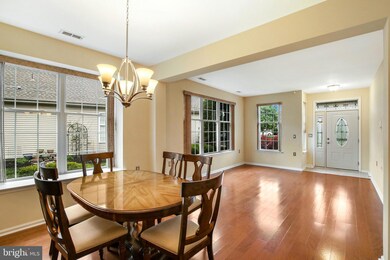
81 Warwick Way Southampton, NJ 08088
Leisuretowne NeighborhoodHighlights
- Senior Living
- Community Pool
- Oversized Parking
- Carriage House
- 2 Car Direct Access Garage
- 90% Forced Air Heating and Cooling System
About This Home
As of August 2023Check out this absolutely gorgeous home sits on a picturesque lot on what is arguably the prettiest street in Leisuretowne! Impeccably maintained with New Roof, New Entry Doors front and back, and Leaf Filter it exudes pride of ownership inside and out. A fabulous open floor plan with nice architectural detail and 9' ceilings boasts spacious well appointed rooms throughout. Light bright living room with triple window is open to dining room beyond. The white kitchen cabinetry is pristine, and all white appliances remain. Kitchen is open to the family room, which in turn, has sliders out to an expansive patio & beautiful rear yard with very pleasing views. The secluded patio is an ideal spot to enjoy your morning coffee and observe the seasonal changes. What a truly wonderful location! An expansive master suite w/ 2 walk-in closets, 2nd bedroom & hall bath complete the picture. Walking distance to rec hall and pool. Award winning Leisuretowne offers a great array of amenities, activities and 50+ clubs to suit every taste. There are 3 clubhouses, swimming pools, libraries, gym, tennis courts, fishing, walking paths, parks, outings, shopping trips & more - available for your unlimited enjoyment.
Home Details
Home Type
- Single Family
Est. Annual Taxes
- $5,189
Year Built
- Built in 2002
Lot Details
- 5,279 Sq Ft Lot
- Lot Dimensions are 44.00 x 120.00
- Property is zoned RDPL
HOA Fees
- $88 Monthly HOA Fees
Parking
- 2 Car Direct Access Garage
- Oversized Parking
- Front Facing Garage
- Garage Door Opener
- Driveway
Home Design
- Carriage House
- Slab Foundation
- Vinyl Siding
Interior Spaces
- 1,494 Sq Ft Home
- Property has 1 Level
- Ceiling Fan
Bedrooms and Bathrooms
- 2 Main Level Bedrooms
- 2 Full Bathrooms
Utilities
- 90% Forced Air Heating and Cooling System
- Natural Gas Water Heater
Listing and Financial Details
- Tax Lot 00085
- Assessor Parcel Number 33-02702 29-00085
Community Details
Overview
- Senior Living
- Senior Community | Residents must be 55 or older
- Leisuretowne Subdivision
Recreation
- Community Pool
Ownership History
Purchase Details
Home Financials for this Owner
Home Financials are based on the most recent Mortgage that was taken out on this home.Purchase Details
Purchase Details
Purchase Details
Home Financials for this Owner
Home Financials are based on the most recent Mortgage that was taken out on this home.Purchase Details
Home Financials for this Owner
Home Financials are based on the most recent Mortgage that was taken out on this home.Purchase Details
Purchase Details
Similar Homes in Southampton, NJ
Home Values in the Area
Average Home Value in this Area
Purchase History
| Date | Type | Sale Price | Title Company |
|---|---|---|---|
| Bargain Sale Deed | $375,000 | None Listed On Document | |
| Interfamily Deed Transfer | -- | None Available | |
| Interfamily Deed Transfer | -- | None Available | |
| Deed | $252,000 | Brennan Title Abstract | |
| Bargain Sale Deed | $185,000 | None Available | |
| Interfamily Deed Transfer | -- | None Available | |
| Deed | $183,400 | Settlers Title Agency |
Mortgage History
| Date | Status | Loan Amount | Loan Type |
|---|---|---|---|
| Previous Owner | $148,000 | New Conventional |
Property History
| Date | Event | Price | Change | Sq Ft Price |
|---|---|---|---|---|
| 08/11/2023 08/11/23 | Sold | $375,000 | -6.0% | $251 / Sq Ft |
| 07/06/2023 07/06/23 | Pending | -- | -- | -- |
| 05/09/2023 05/09/23 | Price Changed | $399,000 | -3.9% | $267 / Sq Ft |
| 04/30/2023 04/30/23 | For Sale | $415,000 | +64.7% | $278 / Sq Ft |
| 04/08/2016 04/08/16 | Sold | $252,000 | -4.9% | $167 / Sq Ft |
| 03/11/2016 03/11/16 | Pending | -- | -- | -- |
| 11/05/2015 11/05/15 | For Sale | $265,000 | +43.2% | $176 / Sq Ft |
| 04/13/2012 04/13/12 | Sold | $185,000 | -7.3% | $123 / Sq Ft |
| 02/26/2012 02/26/12 | Pending | -- | -- | -- |
| 11/19/2011 11/19/11 | Price Changed | $199,500 | -2.7% | $132 / Sq Ft |
| 10/09/2011 10/09/11 | Price Changed | $205,000 | -6.8% | $136 / Sq Ft |
| 08/14/2011 08/14/11 | Price Changed | $219,850 | -2.3% | $146 / Sq Ft |
| 07/05/2011 07/05/11 | Price Changed | $225,000 | -2.1% | $149 / Sq Ft |
| 03/21/2011 03/21/11 | Price Changed | $229,750 | -4.1% | $153 / Sq Ft |
| 03/01/2011 03/01/11 | Price Changed | $239,500 | -2.2% | $159 / Sq Ft |
| 01/02/2011 01/02/11 | For Sale | $244,950 | -- | $163 / Sq Ft |
Tax History Compared to Growth
Tax History
| Year | Tax Paid | Tax Assessment Tax Assessment Total Assessment is a certain percentage of the fair market value that is determined by local assessors to be the total taxable value of land and additions on the property. | Land | Improvement |
|---|---|---|---|---|
| 2025 | $5,585 | $169,300 | $42,300 | $127,000 |
| 2024 | $5,379 | $169,300 | $42,300 | $127,000 |
| 2023 | $5,379 | $169,300 | $42,300 | $127,000 |
| 2022 | $5,189 | $169,300 | $42,300 | $127,000 |
| 2021 | $5,076 | $169,300 | $42,300 | $127,000 |
| 2020 | $4,964 | $169,300 | $42,300 | $127,000 |
| 2019 | $4,857 | $169,300 | $42,300 | $127,000 |
| 2018 | $4,744 | $169,300 | $42,300 | $127,000 |
| 2017 | $4,761 | $169,300 | $42,300 | $127,000 |
| 2016 | $4,659 | $169,300 | $42,300 | $127,000 |
| 2015 | $4,512 | $169,300 | $42,300 | $127,000 |
| 2014 | $4,353 | $169,300 | $42,300 | $127,000 |
Agents Affiliated with this Home
-

Seller's Agent in 2023
David McNally
EXP Realty, LLC
(609) 828-8947
1 in this area
33 Total Sales
-
S
Buyer's Agent in 2023
Sarah Kuznets
Keller Williams Realty - Marlton
(856) 938-8059
1 in this area
2 Total Sales
-

Seller's Agent in 2016
Di Gibson
BHHS Fox & Roach
(609) 706-4595
22 Total Sales
-

Seller's Agent in 2012
Lana Stevens
Alloway Associates Inc
(609) 238-7416
36 in this area
37 Total Sales
-
R
Buyer's Agent in 2012
RONALD ALFANO
Alloway Associates Inc
Map
Source: Bright MLS
MLS Number: NJBL2045470
APN: 33-02702-29-00085
- 52 Sherwood Place
- 224 Huntington Dr
- 233 Huntington Dr
- 213 Huntington Dr
- 7 Sherwood Place
- 71 Chatham Place
- 193 Huntington Dr
- 22 Windsor Rd
- 39 Chelsea Place
- 6 Finchley Ct
- 17 Marlborough Dr
- 23 Marlborough Dr
- 48 Dunstable Rd
- 10 Dunstable Rd
- 53 Westminster Dr S
- 36 Saint Davids Place
- 11 Burtons Dr
- 59 Saint Davids Place
- 150 Dorchester Dr
- 66 Westminster Dr S






