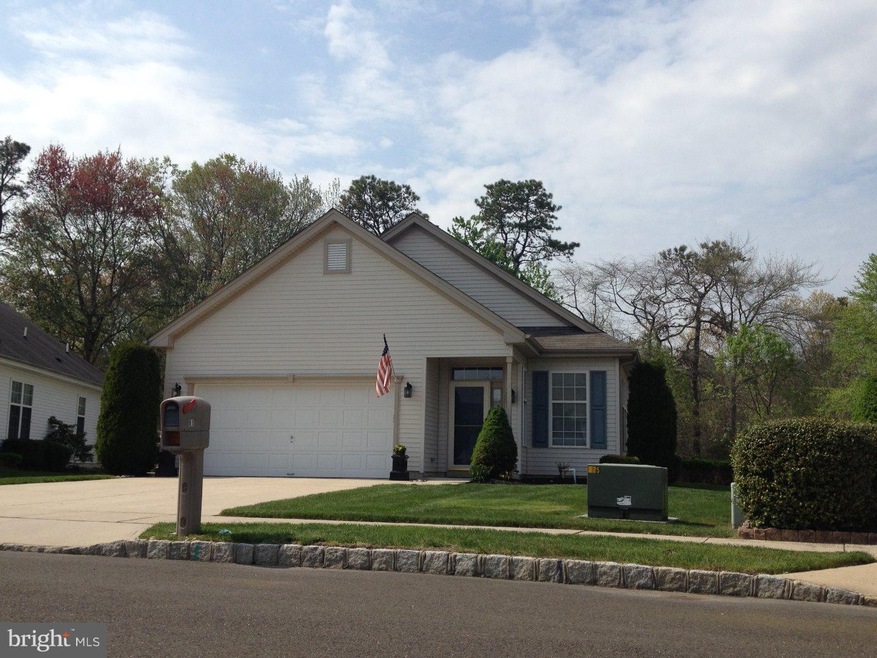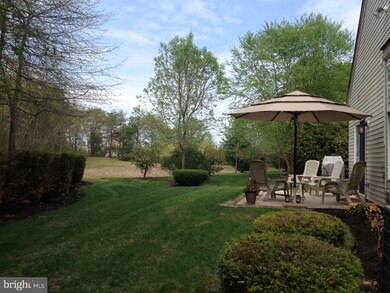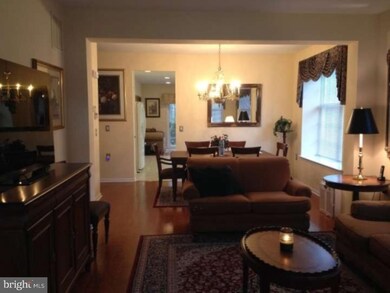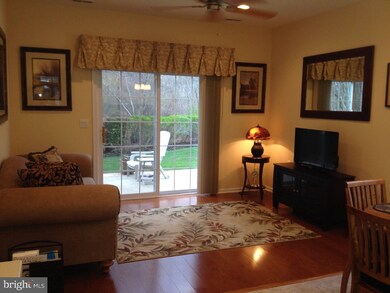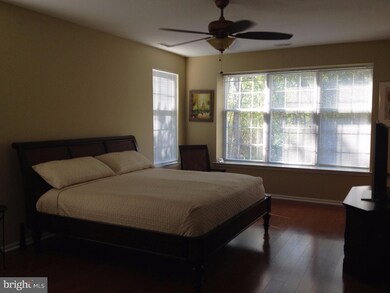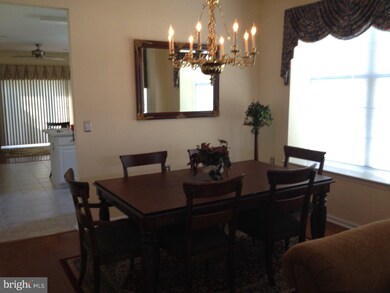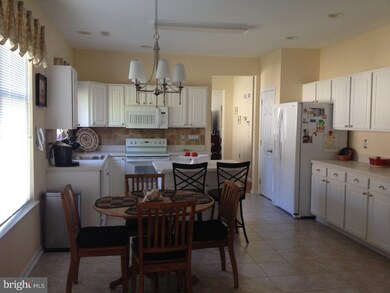
81 Warwick Way Southampton, NJ 08088
Leisuretowne NeighborhoodHighlights
- Senior Community
- Clubhouse
- Wood Flooring
- Colonial Architecture
- Wooded Lot
- Attic
About This Home
As of August 2023This absolutely gorgeous home sits on a picturesque lot on what is arguably the prettiest street in Leisuretowne - it's a winner! Impeccably maintained & only 13 years old, it exudes pride of ownership inside and out. A fabulous open floor plan with nice architectural detail and 9' ceilings boasts spacious well appointed rooms throughout. Light bright living room with triple window is open to dining room beyond. The white kitchen cabinetry is pristine, and all white appliances remain. Kitchen is open to the family room, which in turn, has sliders out to an expansive patio & beautiful rear yard with very pleasing views. The secluded patio is an ideal spot to enjoy your morning coffee and observe the seasonal changes. What a truly wonderful location! An expansive master suite w/ 2 walk-in closets, 2nd bedroom & hall bath complete the picture. Walking distance to rec hall and pool. Award winning Leisuretowne offers a great array of amenities, activities and 50+ clubs to suit every taste. There are 3 clubhouses, swimming pools, libraries, gym, tennis courts, fishing, walking paths, parks, outings, shopping trips & more - available for your unlimited enjoyment.
Home Details
Home Type
- Single Family
Est. Annual Taxes
- $4,512
Year Built
- Built in 2002
Lot Details
- 5,280 Sq Ft Lot
- Lot Dimensions are 44x120
- Level Lot
- Open Lot
- Sprinkler System
- Wooded Lot
- Back, Front, and Side Yard
- Property is in good condition
- Property is zoned RDPL
HOA Fees
- $73 Monthly HOA Fees
Parking
- 2 Car Attached Garage
- 3 Open Parking Spaces
Home Design
- Colonial Architecture
- Rambler Architecture
- Shingle Roof
- Vinyl Siding
Interior Spaces
- 1,506 Sq Ft Home
- Property has 1 Level
- Ceiling height of 9 feet or more
- Ceiling Fan
- Family Room
- Living Room
- Dining Room
- Home Security System
- Attic
Kitchen
- Butlers Pantry
- Self-Cleaning Oven
- Dishwasher
- Kitchen Island
Flooring
- Wood
- Wall to Wall Carpet
- Tile or Brick
Bedrooms and Bathrooms
- 2 Bedrooms
- En-Suite Primary Bedroom
- En-Suite Bathroom
- 2 Full Bathrooms
- Walk-in Shower
Laundry
- Laundry Room
- Laundry on main level
Outdoor Features
- Patio
- Exterior Lighting
- Play Equipment
Utilities
- Forced Air Heating and Cooling System
- Heating System Uses Gas
- Underground Utilities
- 200+ Amp Service
- Electric Water Heater
- Cable TV Available
Listing and Financial Details
- Tax Lot 00085
- Assessor Parcel Number 33-02702 29-00085
Community Details
Overview
- Senior Community
- Association fees include pool(s), common area maintenance, snow removal, management, bus service, alarm system
- $665 Other One-Time Fees
- Built by KINGSWOOD G
- Leisuretowne Subdivision, Orleans Floorplan
Amenities
- Clubhouse
Recreation
- Tennis Courts
- Community Pool
Map
Home Values in the Area
Average Home Value in this Area
Property History
| Date | Event | Price | Change | Sq Ft Price |
|---|---|---|---|---|
| 08/11/2023 08/11/23 | Sold | $375,000 | -6.0% | $251 / Sq Ft |
| 07/06/2023 07/06/23 | Pending | -- | -- | -- |
| 05/09/2023 05/09/23 | Price Changed | $399,000 | -3.9% | $267 / Sq Ft |
| 04/30/2023 04/30/23 | For Sale | $415,000 | +64.7% | $278 / Sq Ft |
| 04/08/2016 04/08/16 | Sold | $252,000 | -4.9% | $167 / Sq Ft |
| 03/11/2016 03/11/16 | Pending | -- | -- | -- |
| 11/05/2015 11/05/15 | For Sale | $265,000 | +43.2% | $176 / Sq Ft |
| 04/13/2012 04/13/12 | Sold | $185,000 | -7.3% | $123 / Sq Ft |
| 02/26/2012 02/26/12 | Pending | -- | -- | -- |
| 11/19/2011 11/19/11 | Price Changed | $199,500 | -2.7% | $132 / Sq Ft |
| 10/09/2011 10/09/11 | Price Changed | $205,000 | -6.8% | $136 / Sq Ft |
| 08/14/2011 08/14/11 | Price Changed | $219,850 | -2.3% | $146 / Sq Ft |
| 07/05/2011 07/05/11 | Price Changed | $225,000 | -2.1% | $149 / Sq Ft |
| 03/21/2011 03/21/11 | Price Changed | $229,750 | -4.1% | $153 / Sq Ft |
| 03/01/2011 03/01/11 | Price Changed | $239,500 | -2.2% | $159 / Sq Ft |
| 01/02/2011 01/02/11 | For Sale | $244,950 | -- | $163 / Sq Ft |
Tax History
| Year | Tax Paid | Tax Assessment Tax Assessment Total Assessment is a certain percentage of the fair market value that is determined by local assessors to be the total taxable value of land and additions on the property. | Land | Improvement |
|---|---|---|---|---|
| 2024 | $5,379 | $169,300 | $42,300 | $127,000 |
| 2023 | $5,379 | $169,300 | $42,300 | $127,000 |
| 2022 | $5,189 | $169,300 | $42,300 | $127,000 |
| 2021 | $5,076 | $169,300 | $42,300 | $127,000 |
| 2020 | $4,964 | $169,300 | $42,300 | $127,000 |
| 2019 | $4,857 | $169,300 | $42,300 | $127,000 |
| 2018 | $4,744 | $169,300 | $42,300 | $127,000 |
| 2017 | $4,761 | $169,300 | $42,300 | $127,000 |
| 2016 | $4,659 | $169,300 | $42,300 | $127,000 |
| 2015 | $4,512 | $169,300 | $42,300 | $127,000 |
| 2014 | $4,353 | $169,300 | $42,300 | $127,000 |
Mortgage History
| Date | Status | Loan Amount | Loan Type |
|---|---|---|---|
| Previous Owner | $148,000 | New Conventional |
Deed History
| Date | Type | Sale Price | Title Company |
|---|---|---|---|
| Bargain Sale Deed | $375,000 | None Listed On Document | |
| Interfamily Deed Transfer | -- | None Available | |
| Interfamily Deed Transfer | -- | None Available | |
| Deed | $252,000 | Brennan Title Abstract | |
| Bargain Sale Deed | $185,000 | None Available | |
| Interfamily Deed Transfer | -- | None Available | |
| Deed | $183,400 | Settlers Title Agency |
Similar Homes in Southampton, NJ
Source: Bright MLS
MLS Number: 1002732014
APN: 33-02702-29-00085
- 233 Huntington Dr
- 218 Huntington Dr
- 877 Westminster Dr N
- 7 Sherwood Place
- 71 Chatham Place
- 22 Pulham Ln
- 27 Chelsea Place
- 34 Chatham Place
- 22 Windsor Rd
- 26 Westminster Dr S
- 40 Dunstable Rd
- 21 Stratford Rd
- 30 Scarborough Way
- 6 Finchley Ct
- 189 Dorchester Dr
- 27 Dunstable Rd
- 40 Cotherstone Dr
- 9 Marlborough Dr
- 10 Dunstable Rd
- 30 Saint Davids Place
