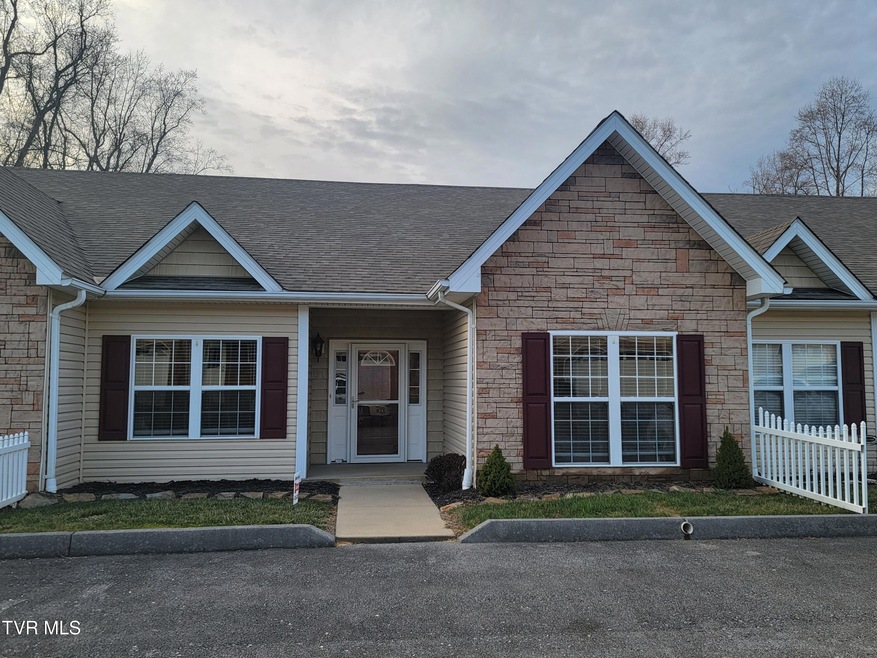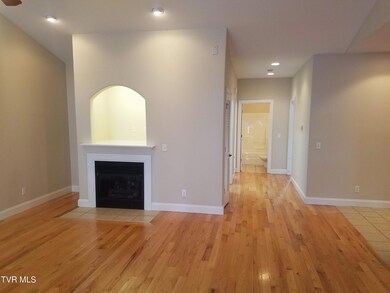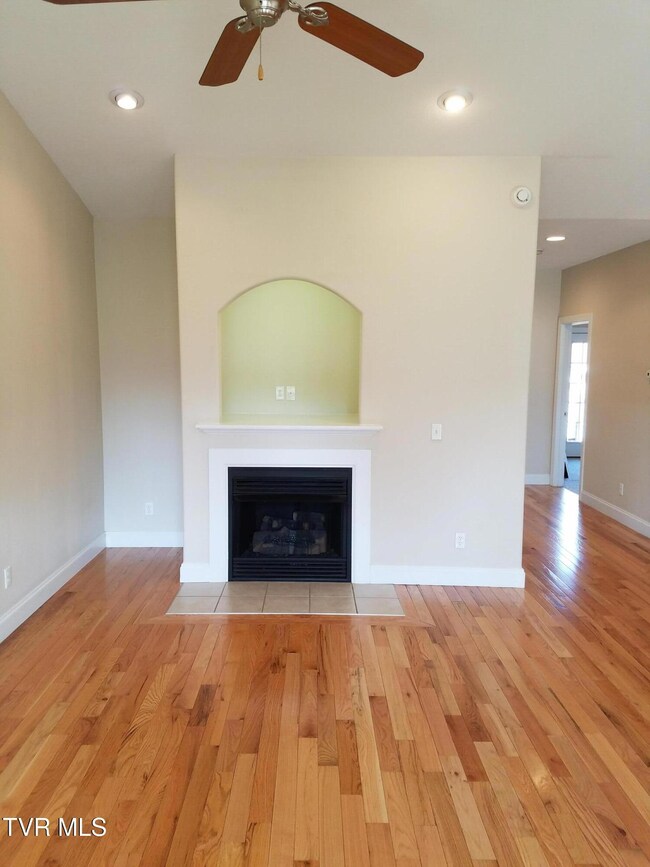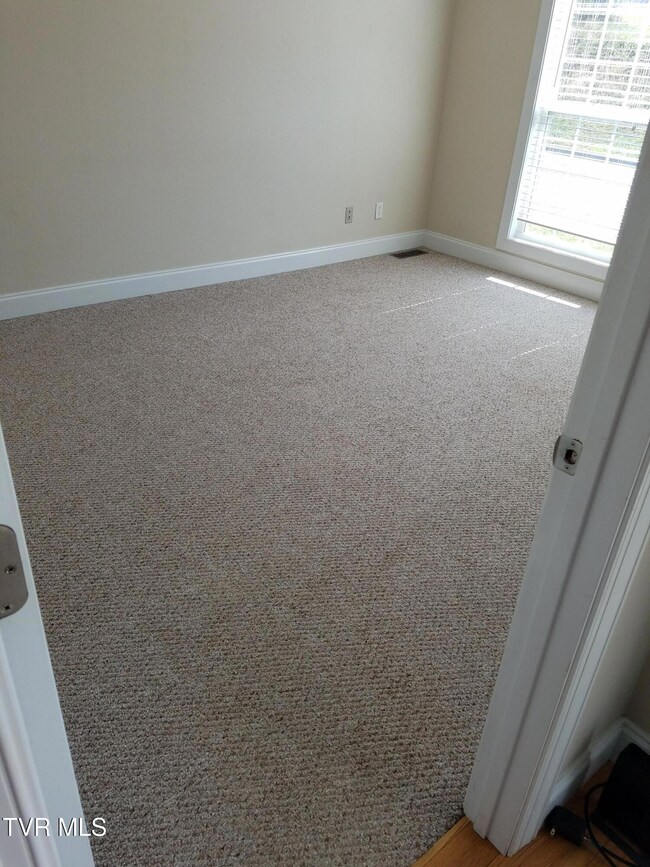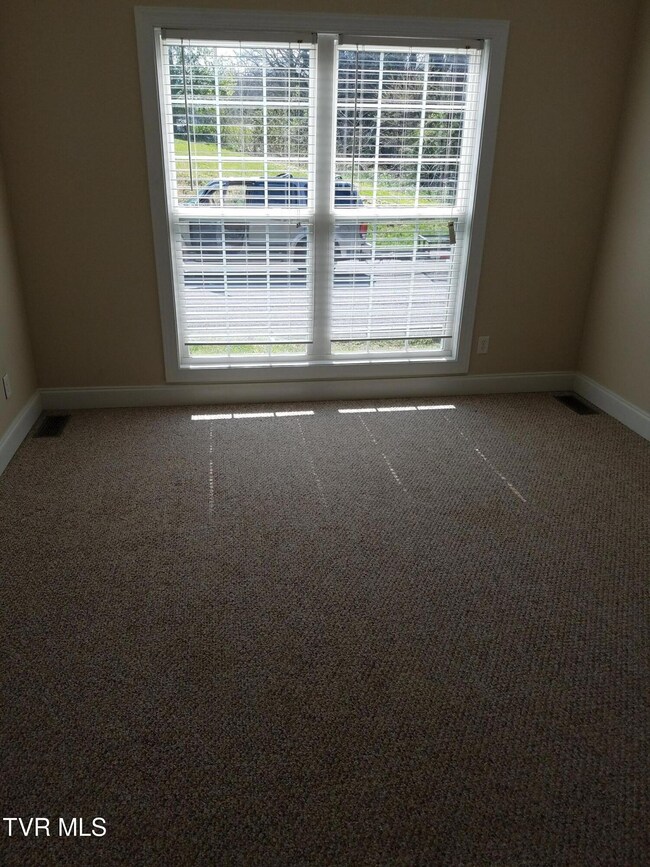
81 Whisper Bend Unit 9 Johnson City, TN 37604
Highlights
- Deck
- Porch
- Walk-In Closet
- Cherokee Elementary School Rated A-
- Double Pane Windows
- Cooling Available
About This Home
As of April 2025Willows Edge is a secluded community, one way in and out, on a private drive. Just up and across the street is the Willow Spring City Park, the only dog park in the City. With great walking trails. And just minutes from the Med Center, VA, and ETUS. This 3 br, 2br, condo is on one level, and handicap accessible. Hardwood, tile, and berber carpet 5 years old in the bedrooms. It has a fireplace that uses propane, and all Stainless steel appliances in kitchen, with large laundry room. Large deck off the back of the master bedroom. Master has its own bathroom, with single sink vanity, linen closet selves and walk-in shower, and a walk-in closet,. It offers a full basement with a single car garage, with a walkout door. It offers 1386 sqft, with rough-in plumbing in the floor for a 3rd bathroom, bonus room or game room. plus a area in the back of the basement for seasonal storage. This a must see property to view. The singles on all 3 buildings roofs was replaced in Nov 2023, with a 40 year architectural 3 tab shingles. Back decking replaced, post and ban stained and railing painted last fall of 2024. Seller would consider a $1600.00 carpet allowance on 5 year old carpet with acceptable offer.
Property Details
Home Type
- Condominium
Year Built
- Built in 2007
Lot Details
- Property is in good condition
HOA Fees
- $175 Monthly HOA Fees
Home Design
- Block Foundation
- Wood Roof
- Vinyl Siding
- Stucco
Interior Spaces
- 1,386 Sq Ft Home
- 1-Story Property
- Wired For Data
- Double Pane Windows
- Window Treatments
- Living Room with Fireplace
- Basement
- Garage Access
Kitchen
- Electric Range
- Microwave
- Dishwasher
Flooring
- Carpet
- Tile
Bedrooms and Bathrooms
- 3 Bedrooms
- Walk-In Closet
- Bathroom Rough-In
- 2 Full Bathrooms
Home Security
Accessible Home Design
- Handicap Modified
- Doors with lever handles
Outdoor Features
- Deck
- Porch
Schools
- Cherokee Elementary School
- Liberty Bell Middle School
- Science Hill High School
Utilities
- Cooling Available
- Heat Pump System
- Underground Utilities
- Cable TV Available
Listing and Financial Details
- Assessor Parcel Number 061f B 009.00
- Seller Considering Concessions
Community Details
Overview
- The Willows Edge Condominiums
- The Willows Edge Subdivision
- FHA/VA Approved Complex
Recreation
- Park
Security
- Storm Doors
- Fire and Smoke Detector
- Firewall
Similar Homes in the area
Home Values in the Area
Average Home Value in this Area
Property History
| Date | Event | Price | Change | Sq Ft Price |
|---|---|---|---|---|
| 04/25/2025 04/25/25 | Sold | $309,000 | -3.1% | $223 / Sq Ft |
| 03/08/2025 03/08/25 | Pending | -- | -- | -- |
| 03/02/2025 03/02/25 | For Sale | $319,000 | -- | $230 / Sq Ft |
Tax History Compared to Growth
Agents Affiliated with this Home
-
John Burnette
J
Seller's Agent in 2025
John Burnette
Choice Realty
(423) 677-9220
27 Total Sales
-
CC MILHORN
C
Buyer's Agent in 2025
CC MILHORN
Conservus Homes
(423) 791-0095
31 Total Sales
Map
Source: Tennessee/Virginia Regional MLS
MLS Number: 9976690
- 59 Whisper Bend
- 1 Redbird Ridge
- 1788 Todd Dr
- 1760 Todd Dr
- 1921 Glen Echo Rd
- 644 Summit Dr
- 677 Summit Dr
- 1076 Willow Springs Dr
- 3216 Buckingham Dr
- 4 Haver Hill Ct
- 146 Anthurium Ave
- 563 Nettle Tree Ct
- 123 Vicksburg Rd
- 3104 Vicksburg Rd
- 2905 Antioch Rd
- 1395 Willow Springs Dr
- 13 Larchmont Ln
- 130 Wanderlust Ct
- 146 Wanderlust Ct
- 2816 Antioch Rd
