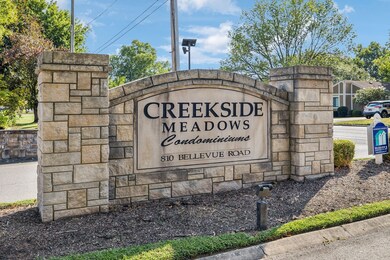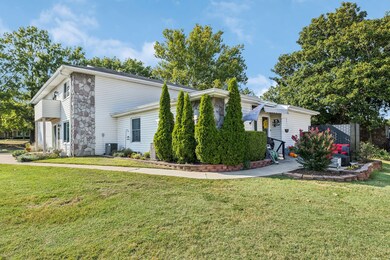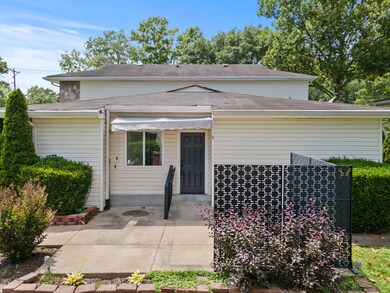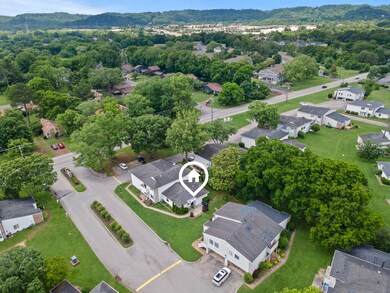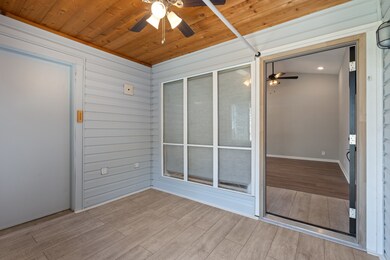
810 Bellevue Rd Unit 103 Nashville, TN 37221
Estimated payment $1,642/month
Highlights
- Popular Property
- Cooling Available
- Vinyl Flooring
- 1 Car Attached Garage
- Central Heating
- Property has 1 Level
About This Home
Welcome to this beautifully updated 2-bedroom, 1-bath garden condo, perfectly situated in the heart of Bellevue. Offering a spacious open floor plan and an abundance of natural light, this home is ideal for both comfort and style. The condo features new LVP flooring throughout and stylish new light fixtures, adding a modern touch to every room. The kitchen has been thoughtfully renovated with sleek new stainless steel appliances, gorgeous granite countertops, and updated cabinetry. Bathroom was just renovated with a brand new tub, tile surround, and vanity. Relax in the lovely sunroom, which can easily serve as a cozy office, reading nook, or space for whatever suits your lifestyle. Both bedrooms are generously sized, with plenty of closet space. This home is also handicap accessible, with a ramp at the front door for easy access. It is also one of the few units with an enclosed porch! Conveniently located near shopping, dining, and public transportation, this condo offers the ideal combination of comfort and convenience.
Last Listed By
Benchmark Realty, LLC Brokerage Phone: 6154176679 License #353925 Listed on: 05/28/2025

Property Details
Home Type
- Multi-Family
Est. Annual Taxes
- $1,088
Year Built
- Built in 1977
Lot Details
- 871 Sq Ft Lot
HOA Fees
- $225 Monthly HOA Fees
Home Design
- Garden Home
- Property Attached
- Slab Foundation
- Vinyl Siding
Interior Spaces
- 951 Sq Ft Home
- Property has 1 Level
- Vinyl Flooring
Kitchen
- Microwave
- Dishwasher
- Disposal
Bedrooms and Bathrooms
- 2 Main Level Bedrooms
- 1 Full Bathroom
Parking
- 1 Car Attached Garage
- 1 Carport Space
Schools
- Westmeade Elementary School
- Bellevue Middle School
- James Lawson High School
Utilities
- Cooling Available
- Central Heating
Community Details
- Association fees include exterior maintenance, ground maintenance, recreation facilities, trash, water
- Peppertree Creekside Meadows Subdivision
Listing and Financial Details
- Assessor Parcel Number 142060A10300CO
Map
Home Values in the Area
Average Home Value in this Area
Property History
| Date | Event | Price | Change | Sq Ft Price |
|---|---|---|---|---|
| 05/28/2025 05/28/25 | For Sale | $249,900 | -- | $263 / Sq Ft |
Similar Homes in the area
Source: Realtracs
MLS Number: 2891119
- 810 Bellevue Rd Unit 103
- 810 Bellevue Rd Unit 292
- 810 Bellevue Rd Unit 233
- 810 Bellevue Rd Unit 120
- 7419 Stacy Dr
- 205 Myhr Green Unit 72
- 280 Myhr Green
- 525 Saddle Dr
- 7483 Highway 70 S Unit 304
- 541 Doral Country Dr
- 913 Magnolia Ct W
- 7487 Highway 70 S Unit 101
- 812 Magnolia Ct E
- 854 Todd Preis Dr
- 7448 Harrow Dr
- 721 Barlin Ct
- 7379 Bridle Dr
- 7245 Highway 70 S Unit 208
- 609 Bristol Creek Dr
- 7252 Highway 70 S Unit 1504

