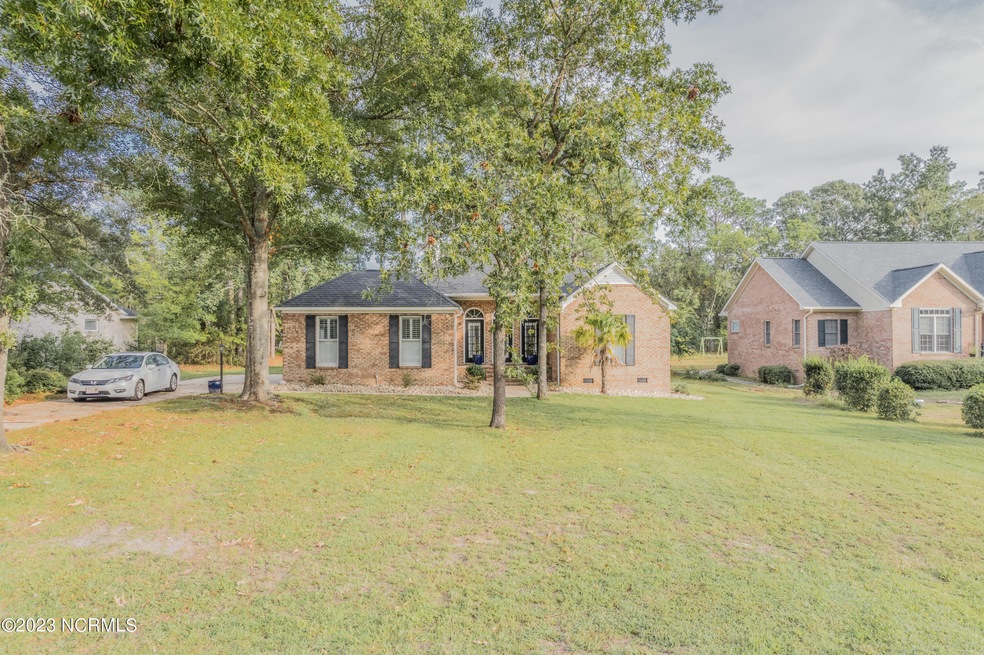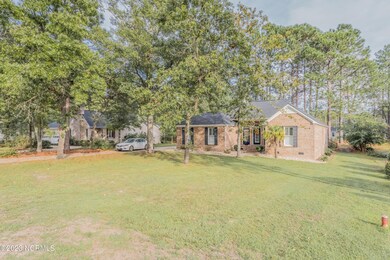
810 Crane Dr New Bern, NC 28560
Highlights
- Marina
- Gated Community
- Wood Flooring
- Fitness Center
- Vaulted Ceiling
- 1 Fireplace
About This Home
As of April 2024Located in the sought-after Fairfield Harbor community, this immaculately maintained 3 bedroom, 2 bathroom home boasts an impressive array of features. From the granite countertops in the kitchen to the newer roof and HVAC system, no detail has been overlooked. The home also offers a family room and a sun room, perfect for relaxing or entertaining guests (note: sun room is not heated). Additional highlights include a water softener, brand new epoxy garage floor, and an invisible fence. With access to the wealth of amenities in Fairfield Harbor, this is a home you won't want to miss.
Last Buyer's Agent
SANDRA STEUER
Home Details
Home Type
- Single Family
Est. Annual Taxes
- $1,246
Year Built
- Built in 1989
Lot Details
- 0.36 Acre Lot
- Fenced Yard
- Property has an invisible fence for dogs
HOA Fees
- $108 Monthly HOA Fees
Home Design
- Brick Exterior Construction
- Wood Frame Construction
- Architectural Shingle Roof
- Stick Built Home
Interior Spaces
- 1,855 Sq Ft Home
- 1-Story Property
- Central Vacuum
- Bookcases
- Vaulted Ceiling
- 1 Fireplace
- Blinds
- Entrance Foyer
- Family Room
- Combination Dining and Living Room
- Sun or Florida Room
- Crawl Space
- Attic Access Panel
- Fire and Smoke Detector
- Laundry Room
Kitchen
- Range<<rangeHoodToken>>
- <<builtInMicrowave>>
- Dishwasher
- Kitchen Island
Flooring
- Wood
- Tile
Bedrooms and Bathrooms
- 3 Bedrooms
- Walk-In Closet
- 2 Full Bathrooms
- Walk-in Shower
Parking
- 2 Car Attached Garage
- Driveway
Outdoor Features
- Covered patio or porch
Schools
- Bridgeton Elementary School
- West Craven Middle School
- West Craven High School
Utilities
- Forced Air Heating and Cooling System
- Heat Pump System
- Electric Water Heater
- Water Softener
Listing and Financial Details
- Assessor Parcel Number 2-072-068
Community Details
Overview
- Fairfield Harbor Poa, Phone Number (252) 633-5500
- Fairfield Harbour Subdivision
- Maintained Community
Amenities
- Picnic Area
Recreation
- Marina
- Tennis Courts
- Community Basketball Court
- Fitness Center
- Community Pool
- Dog Park
- Trails
Security
- Resident Manager or Management On Site
- Gated Community
Ownership History
Purchase Details
Home Financials for this Owner
Home Financials are based on the most recent Mortgage that was taken out on this home.Purchase Details
Home Financials for this Owner
Home Financials are based on the most recent Mortgage that was taken out on this home.Similar Homes in New Bern, NC
Home Values in the Area
Average Home Value in this Area
Purchase History
| Date | Type | Sale Price | Title Company |
|---|---|---|---|
| Warranty Deed | $317,500 | None Listed On Document | |
| Deed | $155,000 | -- |
Mortgage History
| Date | Status | Loan Amount | Loan Type |
|---|---|---|---|
| Previous Owner | $190,000 | Credit Line Revolving |
Property History
| Date | Event | Price | Change | Sq Ft Price |
|---|---|---|---|---|
| 04/23/2024 04/23/24 | Sold | $317,400 | -0.5% | $171 / Sq Ft |
| 03/09/2024 03/09/24 | Pending | -- | -- | -- |
| 02/18/2024 02/18/24 | Price Changed | $318,900 | -0.3% | $172 / Sq Ft |
| 02/06/2024 02/06/24 | For Sale | $319,900 | 0.0% | $172 / Sq Ft |
| 01/27/2024 01/27/24 | Pending | -- | -- | -- |
| 01/20/2024 01/20/24 | For Sale | $319,900 | +0.8% | $172 / Sq Ft |
| 12/20/2023 12/20/23 | Off Market | $317,400 | -- | -- |
| 12/13/2023 12/13/23 | Pending | -- | -- | -- |
| 11/28/2023 11/28/23 | For Sale | $319,900 | 0.0% | $172 / Sq Ft |
| 10/17/2023 10/17/23 | Pending | -- | -- | -- |
| 10/03/2023 10/03/23 | For Sale | $319,900 | +106.4% | $172 / Sq Ft |
| 04/30/2014 04/30/14 | Sold | $155,000 | -6.0% | $96 / Sq Ft |
| 02/20/2014 02/20/14 | Pending | -- | -- | -- |
| 08/05/2013 08/05/13 | For Sale | $164,900 | -- | $102 / Sq Ft |
Tax History Compared to Growth
Tax History
| Year | Tax Paid | Tax Assessment Tax Assessment Total Assessment is a certain percentage of the fair market value that is determined by local assessors to be the total taxable value of land and additions on the property. | Land | Improvement |
|---|---|---|---|---|
| 2024 | $1,246 | $243,450 | $40,000 | $203,450 |
| 2023 | $1,234 | $243,450 | $40,000 | $203,450 |
| 2022 | $997 | $153,570 | $14,500 | $139,070 |
| 2021 | $997 | $153,570 | $14,500 | $139,070 |
| 2020 | $989 | $153,570 | $14,500 | $139,070 |
| 2019 | $989 | $153,570 | $14,500 | $139,070 |
| 2018 | $950 | $153,570 | $14,500 | $139,070 |
| 2017 | $950 | $153,570 | $14,500 | $139,070 |
| 2016 | $965 | $168,770 | $28,500 | $140,270 |
| 2015 | $914 | $168,770 | $28,500 | $140,270 |
| 2014 | $889 | $168,770 | $28,500 | $140,270 |
Agents Affiliated with this Home
-
Sandra Steuer

Seller's Agent in 2024
Sandra Steuer
eXp Realty
(740) 919-9918
2 in this area
182 Total Sales
-
JOY HARSEN

Seller's Agent in 2014
JOY HARSEN
NEUSE REALTY, INC
(252) 229-2394
77 in this area
138 Total Sales
-
Marcia Werneke

Seller Co-Listing Agent in 2014
Marcia Werneke
NEUSE REALTY, INC
(252) 229-2072
88 in this area
161 Total Sales
-
Harry Baldwin

Buyer's Agent in 2014
Harry Baldwin
TYSON AND HOOKS
(252) 671-0417
5 in this area
26 Total Sales
Map
Source: Hive MLS
MLS Number: 100407932
APN: 2-072-068
- 809 Crane Dr
- 6313 Albatross Dr
- 6110 Albatross Dr
- 6312 Albatross Dr
- 6117 Ibis Ln
- 6321 Albatross Dr
- 1306 Harbourside Dr
- 1310 Harbourside Dr
- 1410 Harbourside Dr Unit 1409-1410
- 903 Capstan Ct
- 907 Capstan Ct
- 1510 Harbourside Dr
- 6104 Falcon Dr
- 6401 Albatross Dr
- 908 Capstan Ct
- 1124 Coral Reef Dr
- 1128 Coral Reef Dr
- 1132 Coral Reef Dr
- 7402 Windward Dr
- 7302 Windward Dr






