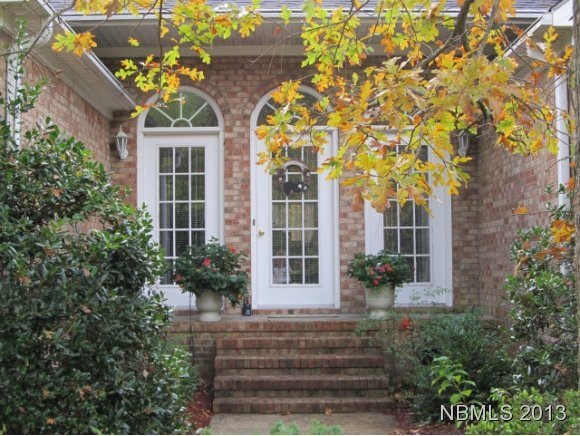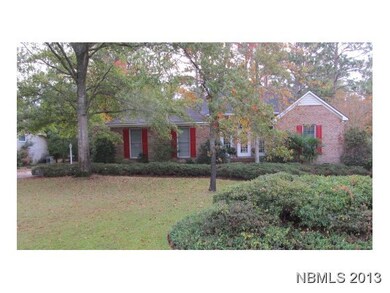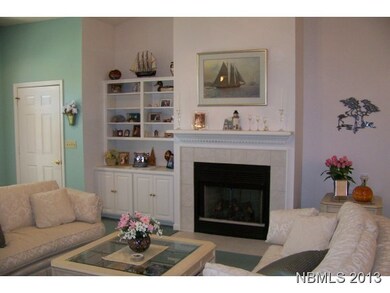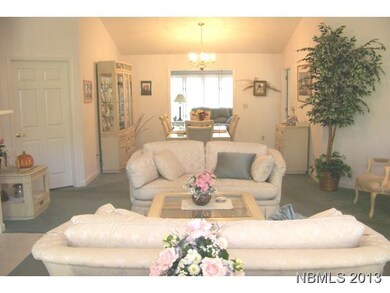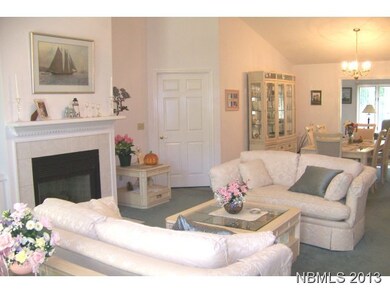
810 Crane Dr New Bern, NC 28560
Highlights
- Waterfront Community
- <<bathWithWhirlpoolToken>>
- Enclosed patio or porch
- Deck
- 1 Fireplace
- Living Room
About This Home
As of April 2024Immaculate split bedrm all brick home nestled in a park setting in lovely Birdland in FFH. Large Master Bdrm; Mbath w/separate shower & whirlpool tub. Eat-in Kit. w/granite countertops. Lovely Carolina Rm. Screened Porch & Deck! New Heat pump 2008; New appliances 2009 convey; See feature sheet!
Home Details
Home Type
- Single Family
Est. Annual Taxes
- $846
Year Built
- Built in 1989
Lot Details
- 0.36 Acre Lot
- Lot Dimensions are 90x170x90x170
- Irrigation
HOA Fees
- $55 Monthly HOA Fees
Home Design
- Brick Exterior Construction
- Shingle Roof
- Stick Built Home
Interior Spaces
- 1,610 Sq Ft Home
- 1-Story Property
- Central Vacuum
- 1 Fireplace
- Blinds
- Entrance Foyer
- Living Room
- Dining Room
- Crawl Space
- Pull Down Stairs to Attic
Kitchen
- Stove
- Dishwasher
- Disposal
Flooring
- Carpet
- Tile
- Vinyl Plank
Bedrooms and Bathrooms
- 3 Bedrooms
- 2 Full Bathrooms
- <<bathWithWhirlpoolToken>>
Laundry
- Laundry closet
- Washer and Dryer Hookup
Parking
- 2 Car Attached Garage
- Driveway
Outdoor Features
- Deck
- Enclosed patio or porch
Utilities
- Central Air
- Heat Pump System
Community Details
Overview
- Fairfield Harbour Subdivision
Recreation
- Waterfront Community
Ownership History
Purchase Details
Home Financials for this Owner
Home Financials are based on the most recent Mortgage that was taken out on this home.Purchase Details
Home Financials for this Owner
Home Financials are based on the most recent Mortgage that was taken out on this home.Similar Homes in New Bern, NC
Home Values in the Area
Average Home Value in this Area
Purchase History
| Date | Type | Sale Price | Title Company |
|---|---|---|---|
| Warranty Deed | $317,500 | None Listed On Document | |
| Deed | $155,000 | -- |
Mortgage History
| Date | Status | Loan Amount | Loan Type |
|---|---|---|---|
| Previous Owner | $190,000 | Credit Line Revolving |
Property History
| Date | Event | Price | Change | Sq Ft Price |
|---|---|---|---|---|
| 04/23/2024 04/23/24 | Sold | $317,400 | -0.5% | $171 / Sq Ft |
| 03/09/2024 03/09/24 | Pending | -- | -- | -- |
| 02/18/2024 02/18/24 | Price Changed | $318,900 | -0.3% | $172 / Sq Ft |
| 02/06/2024 02/06/24 | For Sale | $319,900 | 0.0% | $172 / Sq Ft |
| 01/27/2024 01/27/24 | Pending | -- | -- | -- |
| 01/20/2024 01/20/24 | For Sale | $319,900 | +0.8% | $172 / Sq Ft |
| 12/20/2023 12/20/23 | Off Market | $317,400 | -- | -- |
| 12/13/2023 12/13/23 | Pending | -- | -- | -- |
| 11/28/2023 11/28/23 | For Sale | $319,900 | 0.0% | $172 / Sq Ft |
| 10/17/2023 10/17/23 | Pending | -- | -- | -- |
| 10/03/2023 10/03/23 | For Sale | $319,900 | +106.4% | $172 / Sq Ft |
| 04/30/2014 04/30/14 | Sold | $155,000 | -6.0% | $96 / Sq Ft |
| 02/20/2014 02/20/14 | Pending | -- | -- | -- |
| 08/05/2013 08/05/13 | For Sale | $164,900 | -- | $102 / Sq Ft |
Tax History Compared to Growth
Tax History
| Year | Tax Paid | Tax Assessment Tax Assessment Total Assessment is a certain percentage of the fair market value that is determined by local assessors to be the total taxable value of land and additions on the property. | Land | Improvement |
|---|---|---|---|---|
| 2024 | $1,246 | $243,450 | $40,000 | $203,450 |
| 2023 | $1,234 | $243,450 | $40,000 | $203,450 |
| 2022 | $997 | $153,570 | $14,500 | $139,070 |
| 2021 | $997 | $153,570 | $14,500 | $139,070 |
| 2020 | $989 | $153,570 | $14,500 | $139,070 |
| 2019 | $989 | $153,570 | $14,500 | $139,070 |
| 2018 | $950 | $153,570 | $14,500 | $139,070 |
| 2017 | $950 | $153,570 | $14,500 | $139,070 |
| 2016 | $965 | $168,770 | $28,500 | $140,270 |
| 2015 | $914 | $168,770 | $28,500 | $140,270 |
| 2014 | $889 | $168,770 | $28,500 | $140,270 |
Agents Affiliated with this Home
-
Sandra Steuer

Seller's Agent in 2024
Sandra Steuer
eXp Realty
(740) 919-9918
2 in this area
182 Total Sales
-
JOY HARSEN

Seller's Agent in 2014
JOY HARSEN
NEUSE REALTY, INC
(252) 229-2394
77 in this area
138 Total Sales
-
Marcia Werneke

Seller Co-Listing Agent in 2014
Marcia Werneke
NEUSE REALTY, INC
(252) 229-2072
88 in this area
160 Total Sales
-
Harry Baldwin

Buyer's Agent in 2014
Harry Baldwin
TYSON AND HOOKS
(252) 671-0417
5 in this area
26 Total Sales
Map
Source: Hive MLS
MLS Number: 90091135
APN: 2-072-068
- 809 Crane Dr
- 6313 Albatross Dr
- 6110 Albatross Dr
- 6312 Albatross Dr
- 6117 Ibis Ln
- 6321 Albatross Dr
- 1306 Harbourside Dr
- 1310 Harbourside Dr
- 1410 Harbourside Dr Unit 1409-1410
- 903 Capstan Ct
- 907 Capstan Ct
- 1510 Harbourside Dr
- 6104 Falcon Dr
- 6401 Albatross Dr
- 908 Capstan Ct
- 1124 Coral Reef Dr
- 1128 Coral Reef Dr
- 1132 Coral Reef Dr
- 7402 Windward Dr
- 7302 Windward Dr
