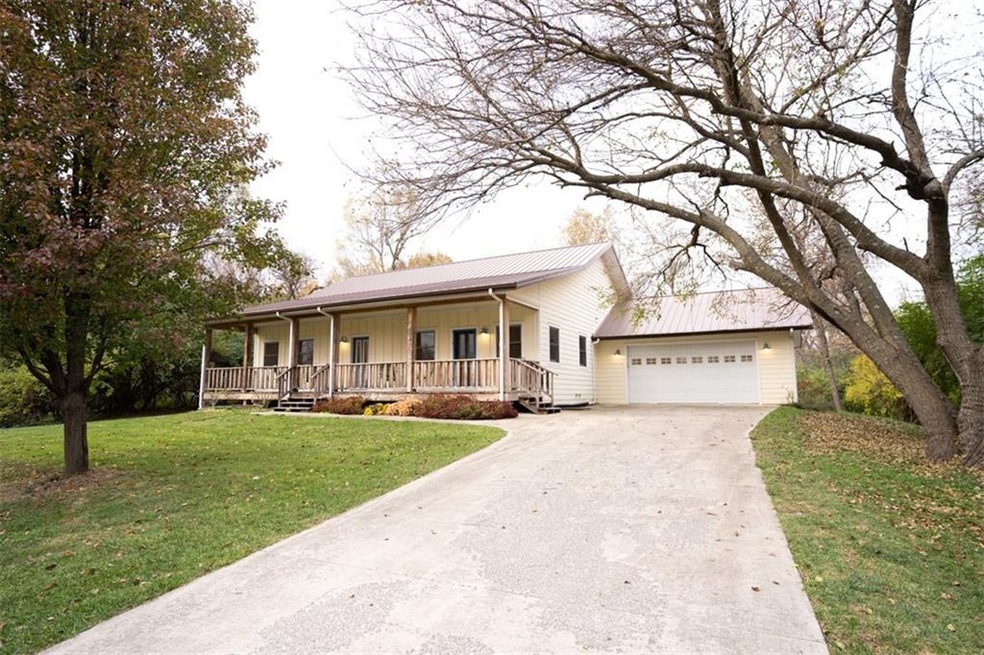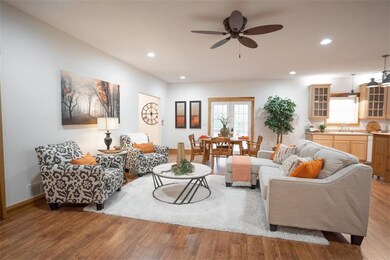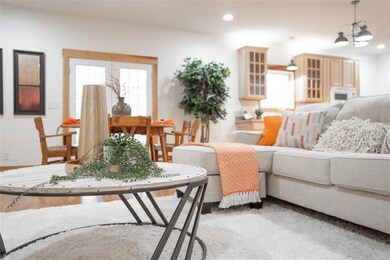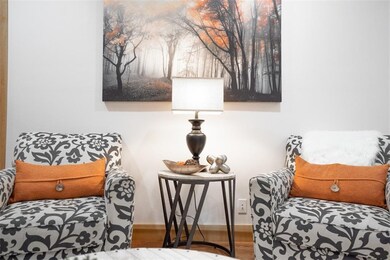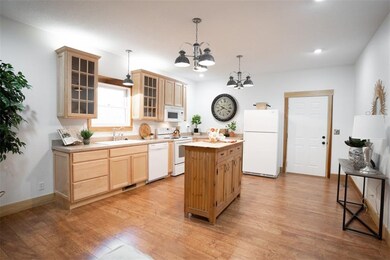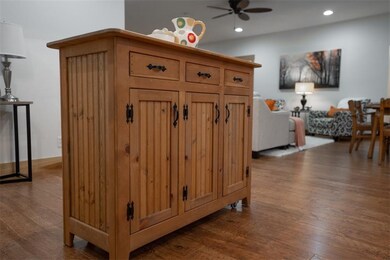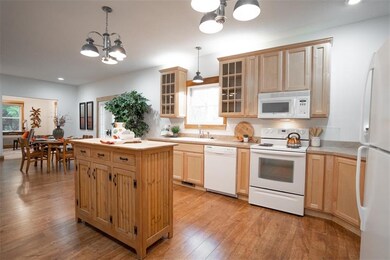
810 E Mckinley Ave Des Moines, IA 50315
South Central DSM NeighborhoodEstimated Value: $329,000 - $360,482
Highlights
- 0.74 Acre Lot
- Ranch Style House
- Den
- Covered Deck
- No HOA
- Forced Air Heating and Cooling System
About This Home
As of January 2022WOW!! This is the spot for Home Sweet Home after a busy work week. Right in the heart of the southside, resides a custom built ranch w/over 3,800 quality finishes on ¾ acre lot! Long drive leads to the country setting of mature trees. Beautiful hardwood floors cover the open floor plan in the living room, dining & kitchen. Top of the line cabinets are paired w/neutral counters. All appliances are included! Master suite offers access to the cedar front porch. Bath has a designer sink, bubble tub & shower. 2 other bedrooms are on either side of another full bath. Possibilities w/flex room for den, playroom or tv room. Finished lower level has a huge family room, bedroom & bath. Two non conforming bedrooms that are ideal for crafting or recreation. You will appreciate the extra storage space too! 2 car garage is extra big for outside toys & tools. Backyard is tree lined for privacy. Hardie siding, steel roof are just a few of the items to show that no shortcuts were taken on this beauty!
Home Details
Home Type
- Single Family
Est. Annual Taxes
- $6,386
Year Built
- Built in 2006
Lot Details
- 0.74 Acre Lot
- Irregular Lot
- Property is zoned N3A
Home Design
- Ranch Style House
- Traditional Architecture
- Metal Roof
Interior Spaces
- 1,980 Sq Ft Home
- Family Room Downstairs
- Dining Area
- Den
- Finished Basement
- Basement Window Egress
- Washer
Kitchen
- Stove
- Microwave
- Dishwasher
Bedrooms and Bathrooms
Parking
- 2 Car Attached Garage
- Driveway
Additional Features
- Covered Deck
- Forced Air Heating and Cooling System
Community Details
- No Home Owners Association
Listing and Financial Details
- Assessor Parcel Number 12006888004000
Ownership History
Purchase Details
Home Financials for this Owner
Home Financials are based on the most recent Mortgage that was taken out on this home.Purchase Details
Home Financials for this Owner
Home Financials are based on the most recent Mortgage that was taken out on this home.Purchase Details
Similar Homes in Des Moines, IA
Home Values in the Area
Average Home Value in this Area
Purchase History
| Date | Buyer | Sale Price | Title Company |
|---|---|---|---|
| Krieger Katherine T | -- | Hubbard Law Firm Pc | |
| Kreiger Kathrine T | $295,000 | None Available | |
| Overturff Marilyn Elaine | $9,500 | -- |
Mortgage History
| Date | Status | Borrower | Loan Amount |
|---|---|---|---|
| Open | Kreiger Kathrine T | $280,250 |
Property History
| Date | Event | Price | Change | Sq Ft Price |
|---|---|---|---|---|
| 01/04/2022 01/04/22 | Sold | $295,000 | -0.8% | $149 / Sq Ft |
| 01/03/2022 01/03/22 | Pending | -- | -- | -- |
| 11/09/2021 11/09/21 | For Sale | $297,500 | +0.8% | $150 / Sq Ft |
| 11/08/2021 11/08/21 | Off Market | $295,000 | -- | -- |
| 11/08/2021 11/08/21 | For Sale | $297,500 | -- | $150 / Sq Ft |
Tax History Compared to Growth
Tax History
| Year | Tax Paid | Tax Assessment Tax Assessment Total Assessment is a certain percentage of the fair market value that is determined by local assessors to be the total taxable value of land and additions on the property. | Land | Improvement |
|---|---|---|---|---|
| 2024 | $6,932 | $352,400 | $33,100 | $319,300 |
| 2023 | $6,352 | $352,400 | $33,100 | $319,300 |
| 2022 | $5,416 | $269,500 | $26,600 | $242,900 |
| 2021 | $5,246 | $240,500 | $26,600 | $213,900 |
| 2020 | $5,444 | $218,800 | $24,100 | $194,700 |
| 2019 | $4,756 | $218,800 | $24,100 | $194,700 |
| 2018 | $4,702 | $185,500 | $20,000 | $165,500 |
| 2017 | $4,510 | $185,500 | $20,000 | $165,500 |
| 2016 | $4,390 | $175,300 | $18,700 | $156,600 |
| 2015 | $4,390 | $175,300 | $18,700 | $156,600 |
| 2014 | $4,840 | $182,200 | $19,100 | $163,100 |
Agents Affiliated with this Home
-
Pennie Carroll

Seller's Agent in 2022
Pennie Carroll
Pennie Carroll & Associates
(515) 490-8025
17 in this area
1,313 Total Sales
Map
Source: Des Moines Area Association of REALTORS®
MLS Number: 641252
APN: 120-06888004000
- 401 E Mckinley Ave
- 1219 E Emma Ave
- 709 E Hackley Ave
- 5115 SE 9th St
- 4306 SE 12th St
- 4211 SE 10th St
- 4200 SE 11th St
- 4110 SE 11th St
- 5510 SE 14th St
- 4619 SE 3rd Ct
- 424 E Leach Ave
- 320 Wilmers Ave
- 3925 SE 8th St
- 3910 SE 8th St
- 1000 E Watrous Ave
- 1108 E Watrous Ave
- 310 E Emma Ave
- 5505 SE 6th St
- 4508 SE 3rd St
- 1615 E Emma Ave
- 810 E Mckinley Ave
- 806 Mckinley Ave
- 806 E Mckinley Ave
- 822 E Mckinley Ave
- 728 E Mckinley Ave
- 720 E Mckinley Ave
- 900 E Herold Ave
- 710 E Mckinley Ave
- 4617 SE 7th St
- 4701 SE 7th St
- 4611 SE 7th St
- 912 E Herold Ave
- 4707 SE 7th St
- 4607 SE 7th St
- 915 E Herold Ave
- 4601 SE 7th St
- 700 E Mckinley Ave
- 4519 SE 7th St
- 707 E Mckinley Ave
- 916 E Herold Ave
