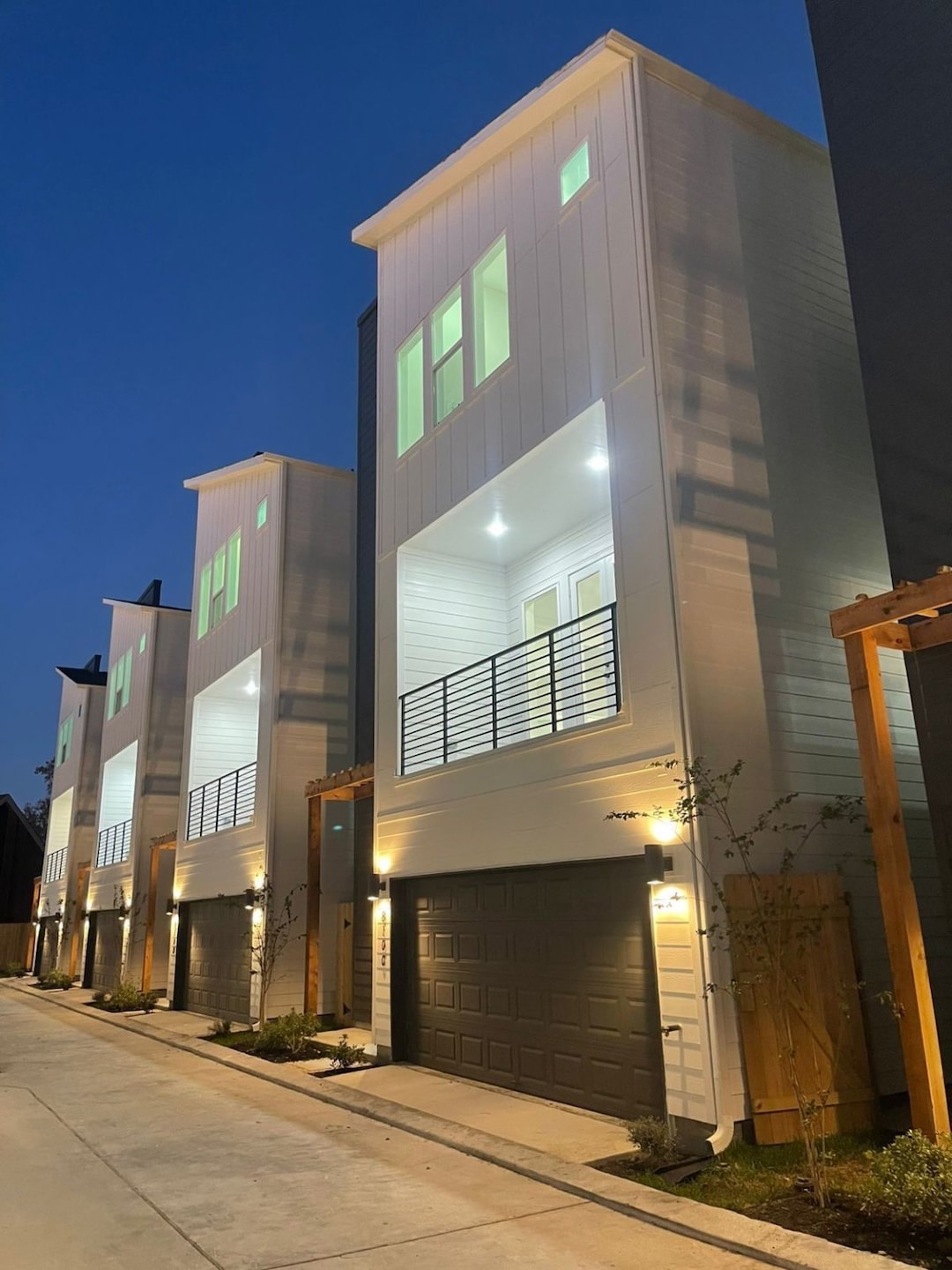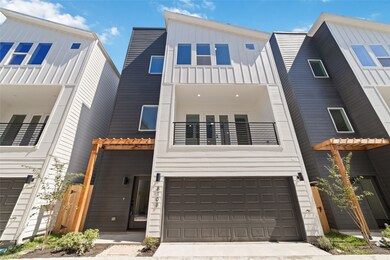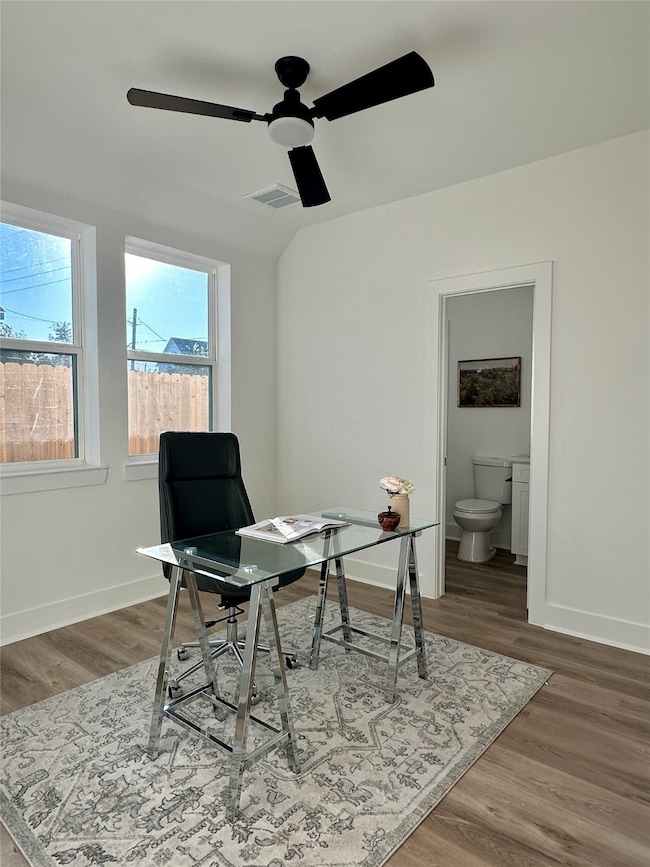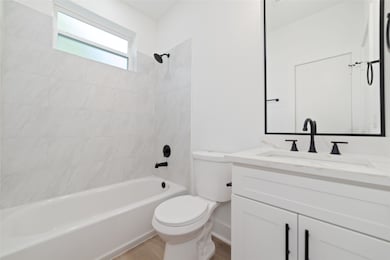810 Elkhart St Unit B Houston, TX 77091
Acres Homes NeighborhoodEstimated payment $2,414/month
Highlights
- New Construction
- Traditional Architecture
- High Ceiling
- Deck
- Engineered Wood Flooring
- Quartz Countertops
About This Home
Stunning new construction 3 story home offering 4 beds, 3.5 baths, and a 2 car garage. First level welcomes you with a private bedroom and full bath, perfect for guests or a home office, along with direct access to your backyard retreat. Upstairs on the second level, the home unfolds with an open concept design that seamlessly combines the dining and living areas. Kitchen is a true showpiece featuring stainless steel appliances, a gas range, an oversized island with breakfast bar seating, and modern finishes throughout. A convenient half bath and a private balcony off the living area. Third level you’ll find two secondary bedrooms, full laundry room, and primary suite. Primary retreat has two walk in closets and a luxurious en suite bath with dual sinks, soaking tub, and glass enclosed shower. Outdoors, enjoy a covered patio that extends your living space. Thoughtfully designed home combines modern elegance with functionality, creating the perfect place to live, entertain, and unwind.
Home Details
Home Type
- Single Family
Year Built
- Built in 2025 | New Construction
Lot Details
- 1,755 Sq Ft Lot
- Back Yard Fenced and Side Yard
Parking
- 2 Car Attached Garage
- Garage Door Opener
Home Design
- Traditional Architecture
- Slab Foundation
- Composition Roof
- Cement Siding
Interior Spaces
- 1,966 Sq Ft Home
- 3-Story Property
- Dry Bar
- High Ceiling
- Ceiling Fan
- Family Room Off Kitchen
- Living Room
- Open Floorplan
- Utility Room
- Engineered Wood Flooring
- Fire and Smoke Detector
Kitchen
- Breakfast Bar
- Walk-In Pantry
- Gas Oven
- Gas Range
- Free-Standing Range
- Microwave
- Dishwasher
- Kitchen Island
- Quartz Countertops
- Disposal
Bedrooms and Bathrooms
- 4 Bedrooms
- Double Vanity
- Single Vanity
- Soaking Tub
- Bathtub with Shower
- Separate Shower
Laundry
- Laundry Room
- Washer and Electric Dryer Hookup
Outdoor Features
- Balcony
- Deck
- Covered Patio or Porch
Schools
- Highland Heights Elementary School
- Williams Middle School
- Washington High School
Utilities
- Central Heating and Cooling System
- Heating System Uses Gas
Community Details
- Built by Verse Construction, LLC
- Gitano Estates At Elkhart Subdivision
Map
Home Values in the Area
Average Home Value in this Area
Tax History
| Year | Tax Paid | Tax Assessment Tax Assessment Total Assessment is a certain percentage of the fair market value that is determined by local assessors to be the total taxable value of land and additions on the property. | Land | Improvement |
|---|---|---|---|---|
| 2025 | -- | $48,239 | $48,239 | -- |
Property History
| Date | Event | Price | List to Sale | Price per Sq Ft |
|---|---|---|---|---|
| 10/01/2025 10/01/25 | For Sale | $385,000 | -- | $196 / Sq Ft |
Source: Houston Association of REALTORS®
MLS Number: 71005487
APN: 1478890010011
- 810 Elkhart St Unit A
- 6026 Maybell St
- 5931 Beall St Unit A-D
- 5931 Beall St Unit D
- 5931 Beall St Unit A-B
- 5931 Beall St Unit C
- 6204 Maybell St
- 853 Rachel St
- 1642 Plan A at Rachel Manor
- 1641 Plan B at Rachel Manor
- 835 Rachel St
- 835 Elkhart St
- 1642 Plan A at Elkhart Landing
- 1641 Plan B at Elkhart Landing
- 847 Rachel St Unit G
- 847 Rachel St Unit F
- 847 Rachel St Unit A
- 847 Rachel St Unit E
- 847 Rachel St Unit H
- 846 Elkhart St Unit B
- 5931 Beall St Unit D
- 5931 Beall St Unit C
- 835 Rachel St
- 835 Elkhart St
- 847 Rachel St Unit E
- 847 Rachel St Unit D
- 846 Elkhart St Unit B
- 6127 W Montgomery Rd
- 853 Mansfield St Unit E
- 861 Rachel St Unit D
- 859 Rachel St Unit F
- 6402 W Montgomery Rd Unit A
- 6021 Maybell St
- 6502 W Montgomery Rd
- 879 Rachel St Unit E
- 864 Paul Quinn St Unit F
- 6012 Knox St
- 811 Paul Quinn St
- 955 Elkhart St Unit B
- 955 Elkhart St Unit A







