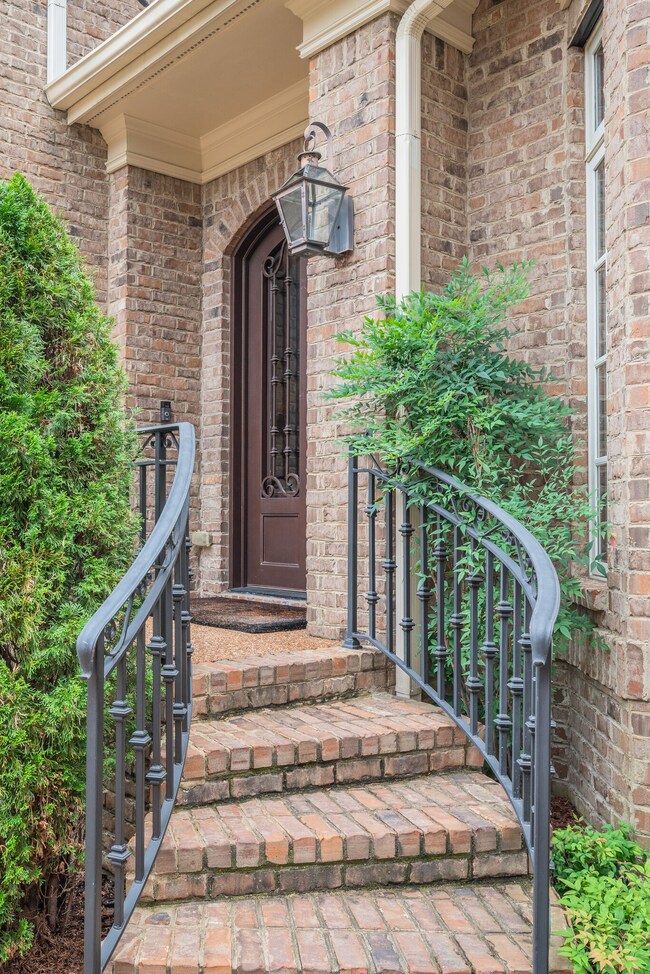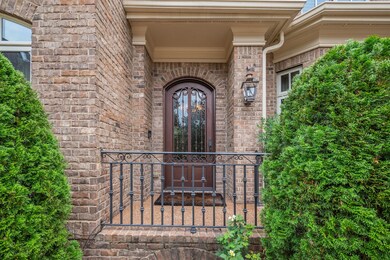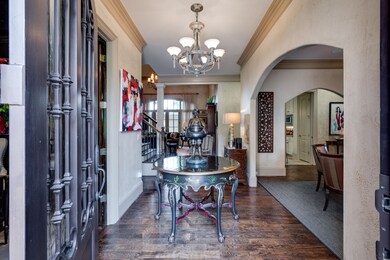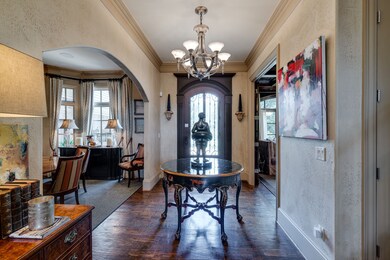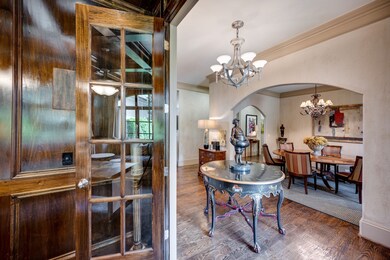
810 Foster Hill Nashville, TN 37215
Green Hills NeighborhoodHighlights
- Clubhouse
- Wood Flooring
- Separate Formal Living Room
- Julia Green Elementary School Rated A-
- 1 Fireplace
- Community Pool
About This Home
As of March 2024Sublime Sophisticated Perfection in Desirable Abbottsford on Cul-de-Sac ~ Soaring Ceilings ~ Gorgeous Hand-Scraped Hardwoods ~ High-End Finishings ~ Granite and Travertine ~ Custom Textured Walls with Rounded Corners and Arches ~ 23' High Screened Porch with Hurricane Shutters for Added Privacy Opens to Exquisite Landscaped European Brick-Walled Courtyard with Heated Plunge Pool ~ Handsome Wood Paneled Coffered Office/Library with Beautiful Built-Ins ~ Spacious Owner's Suite with Light-Filled Windows, Shutters, Master Bathroom w/Separate Vanities and Separate Custom Walk-In Closets ~ Designer Lighting Fixtures/Appointments ~ Huge Recreation Room ~ Steel & Glass Entry Door ~ Impeccably Maintained ~ Stroll to Green Hills on Sidewalks ~ You'll Fall in Love with This Stunning Home!
Last Agent to Sell the Property
Karen Morgan Realty License # 264313 Listed on: 08/03/2023
Home Details
Home Type
- Single Family
Est. Annual Taxes
- $8,944
Year Built
- Built in 2005
Lot Details
- 6,970 Sq Ft Lot
- Lot Dimensions are 68 x 100
- Back Yard Fenced
- Level Lot
- Irrigation
HOA Fees
- $345 Monthly HOA Fees
Parking
- 2 Car Attached Garage
- Garage Door Opener
Home Design
- Brick Exterior Construction
- Asphalt Roof
- Wood Siding
Interior Spaces
- 4,620 Sq Ft Home
- Property has 2 Levels
- Ceiling Fan
- 1 Fireplace
- Separate Formal Living Room
- Interior Storage Closet
- Crawl Space
Kitchen
- Microwave
- Dishwasher
- Disposal
Flooring
- Wood
- Carpet
- Tile
Bedrooms and Bathrooms
- 4 Bedrooms | 1 Main Level Bedroom
- Walk-In Closet
Laundry
- Dryer
- Washer
Home Security
- Home Security System
- Fire and Smoke Detector
Outdoor Features
- Screened Deck
- Patio
Schools
- Julia Green Elementary School
- John Trotwood Moore Middle School
- Hillsboro Comp High School
Utilities
- Cooling Available
- Two Heating Systems
- Central Heating
- Heating System Uses Natural Gas
- Underground Utilities
Listing and Financial Details
- Assessor Parcel Number 117130B17300CO
Community Details
Overview
- $500 One-Time Secondary Association Fee
- Association fees include recreation facilities
- Abbottsford Subdivision
Amenities
- Clubhouse
Recreation
- Tennis Courts
- Community Pool
Ownership History
Purchase Details
Home Financials for this Owner
Home Financials are based on the most recent Mortgage that was taken out on this home.Purchase Details
Home Financials for this Owner
Home Financials are based on the most recent Mortgage that was taken out on this home.Purchase Details
Purchase Details
Purchase Details
Home Financials for this Owner
Home Financials are based on the most recent Mortgage that was taken out on this home.Purchase Details
Home Financials for this Owner
Home Financials are based on the most recent Mortgage that was taken out on this home.Purchase Details
Purchase Details
Home Financials for this Owner
Home Financials are based on the most recent Mortgage that was taken out on this home.Purchase Details
Similar Homes in the area
Home Values in the Area
Average Home Value in this Area
Purchase History
| Date | Type | Sale Price | Title Company |
|---|---|---|---|
| Warranty Deed | $1,612,500 | First Title & Escrow | |
| Warranty Deed | $1,688,000 | Chapman & Rosenthal Title | |
| Quit Claim Deed | -- | Chapman & Rosenthal Title | |
| Quit Claim Deed | -- | -- | |
| Warranty Deed | $1,208,000 | Centennial Title Company Inc | |
| Warranty Deed | $938,500 | Windmill Title Llc | |
| Warranty Deed | $882,000 | Chapman & Rosenthal Title In | |
| Warranty Deed | $810,000 | Southeast Title Of Tn Inc | |
| Warranty Deed | $141,164 | -- |
Mortgage History
| Date | Status | Loan Amount | Loan Type |
|---|---|---|---|
| Previous Owner | $648,000 | Unknown | |
| Previous Owner | $700,000 | Construction |
Property History
| Date | Event | Price | Change | Sq Ft Price |
|---|---|---|---|---|
| 03/29/2024 03/29/24 | Sold | $1,612,500 | -7.6% | $349 / Sq Ft |
| 03/15/2024 03/15/24 | Pending | -- | -- | -- |
| 01/23/2024 01/23/24 | Price Changed | $1,745,000 | -2.8% | $378 / Sq Ft |
| 12/04/2023 12/04/23 | For Sale | $1,795,000 | +6.3% | $389 / Sq Ft |
| 09/15/2023 09/15/23 | Sold | $1,688,000 | +39.7% | $365 / Sq Ft |
| 08/03/2023 08/03/23 | Pending | -- | -- | -- |
| 04/18/2019 04/18/19 | Sold | $1,208,000 | +0.7% | $264 / Sq Ft |
| 03/08/2019 03/08/19 | Pending | -- | -- | -- |
| 02/05/2019 02/05/19 | For Sale | $1,200,000 | +353.0% | $262 / Sq Ft |
| 11/09/2018 11/09/18 | Pending | -- | -- | -- |
| 10/26/2018 10/26/18 | For Sale | $264,900 | -71.8% | $59 / Sq Ft |
| 07/05/2016 07/05/16 | Sold | $938,500 | -- | $207 / Sq Ft |
Tax History Compared to Growth
Tax History
| Year | Tax Paid | Tax Assessment Tax Assessment Total Assessment is a certain percentage of the fair market value that is determined by local assessors to be the total taxable value of land and additions on the property. | Land | Improvement |
|---|---|---|---|---|
| 2024 | $8,944 | $274,875 | $50,000 | $224,875 |
| 2023 | $8,944 | $274,875 | $50,000 | $224,875 |
| 2022 | $10,412 | $274,875 | $50,000 | $224,875 |
| 2021 | $9,038 | $274,875 | $50,000 | $224,875 |
| 2020 | $10,127 | $239,925 | $50,000 | $189,925 |
| 2019 | $7,570 | $239,925 | $50,000 | $189,925 |
Agents Affiliated with this Home
-
Brittany Lipscomb
B
Seller's Agent in 2024
Brittany Lipscomb
The Agency Nashville, LLC
(615) 678-9522
1 in this area
3 Total Sales
-
Amy Doyle

Seller Co-Listing Agent in 2024
Amy Doyle
The Agency Nashville, LLC
(901) 481-8601
1 in this area
43 Total Sales
-
Colton Heffley

Buyer's Agent in 2024
Colton Heffley
Gary Ashton Realt Estate
(615) 588-7415
1 in this area
45 Total Sales
-
Karen Morgan

Seller's Agent in 2023
Karen Morgan
Karen Morgan Realty
(615) 533-5955
8 in this area
52 Total Sales
-
Tim King

Buyer's Agent in 2023
Tim King
French King Fine Properties
(615) 482-5953
24 in this area
116 Total Sales
-
Susan Harwood
S
Seller's Agent in 2019
Susan Harwood
Tarkington & Harwell Realtors®, LLC
(615) 371-2474
7 Total Sales
Map
Source: Realtracs
MLS Number: 2554099
APN: 117-13-0B-173-00
- 1005 Greenwich Park
- 3916 Caylor Dr
- 3914 Caylor Dr
- 3918 Caylor Dr
- 501 Belgrave Park
- 408 Hyde Park
- 135 Abbottsford
- 138 Abbottsford
- 2105 Hobbs Ct
- 3916 Cross Creek Rd
- 4111 Legend Hall Dr
- 2814 Kenway Rd
- 203 Kensington Park
- 2823 Sugar Tree Rd
- 2307 Hobbs Rd
- 2221 Hobbs Rd
- 2812 Sugar Tree Rd
- 2116 Hobbs Rd Unit L7, L8
- 2116 Hobbs Rd Unit K2
- 3300 Trimble Rd

