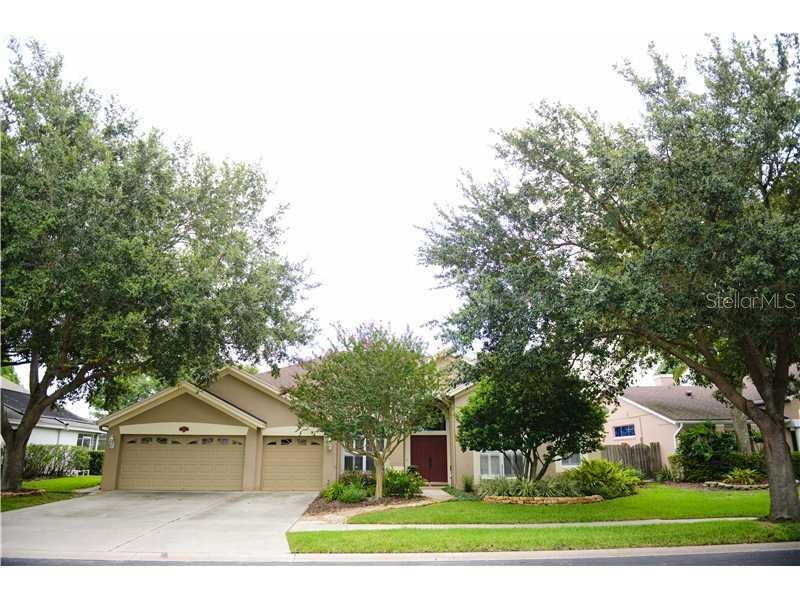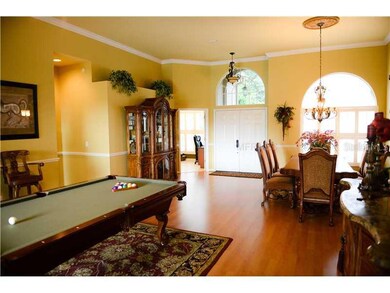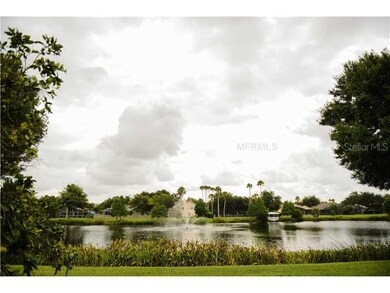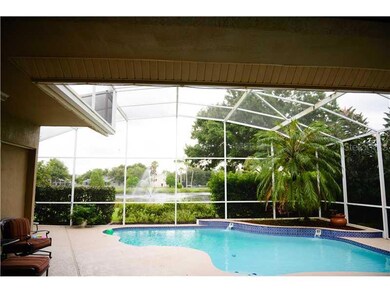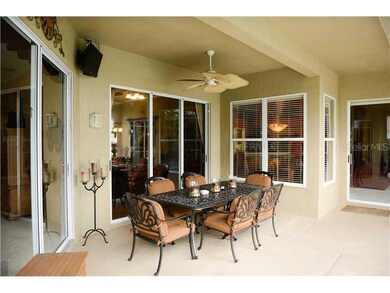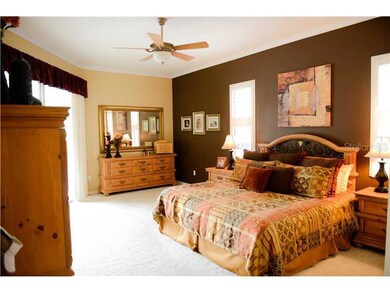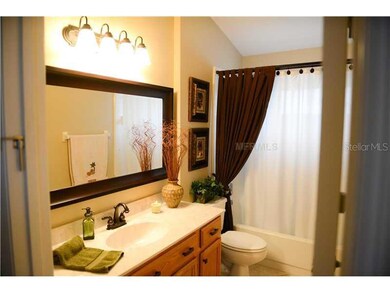
Highlights
- Indoor Pool
- Home fronts a pond
- Cathedral Ceiling
- Westbrooke Elementary School Rated A-
- Pond View
- 2 Car Attached Garage
About This Home
As of June 2023Location, Location, Location!!! This 4 bedroom 3 bath pool home boasts over 2,800 sqft. All on one floor. The High ceilings and oversized rooms make for a Grande feel. Sit outside on the Flagstone patio over looking Otter pond enjoying the view and sound of the 30' Fountain. This home is a must see! Schools, location, shopping and major Highways! Great neighborhood, great floor plan, with oversized rooms. Updated bathrooms, beautiful landscaping, and extremely well taking care of.
Last Agent to Sell the Property
RE/MAX PRIME PROPERTIES License #3250169 Listed on: 07/25/2013

Home Details
Home Type
- Single Family
Est. Annual Taxes
- $4,183
Year Built
- Built in 1993
Lot Details
- 9,600 Sq Ft Lot
- Home fronts a pond
- Property is zoned PUD-LD
HOA Fees
- $74 Monthly HOA Fees
Parking
- 2 Car Attached Garage
Home Design
- Slab Foundation
- Shingle Roof
- Block Exterior
Interior Spaces
- 2,891 Sq Ft Home
- Crown Molding
- Cathedral Ceiling
- Ceiling Fan
- Wood Burning Fireplace
- Blinds
- Pond Views
- Fire and Smoke Detector
Kitchen
- Range
- Microwave
- Disposal
Flooring
- Carpet
- Laminate
- Ceramic Tile
Bedrooms and Bathrooms
- 4 Bedrooms
- 3 Full Bathrooms
Pool
- Indoor Pool
- Spa
Utilities
- Central Heating and Cooling System
- Electric Water Heater
- Cable TV Available
Community Details
- Plantation Grove West Subdivision
Listing and Financial Details
- Visit Down Payment Resource Website
- Tax Lot 820
- Assessor Parcel Number 31-22-28-7139-00-820
Ownership History
Purchase Details
Home Financials for this Owner
Home Financials are based on the most recent Mortgage that was taken out on this home.Purchase Details
Home Financials for this Owner
Home Financials are based on the most recent Mortgage that was taken out on this home.Purchase Details
Purchase Details
Purchase Details
Home Financials for this Owner
Home Financials are based on the most recent Mortgage that was taken out on this home.Purchase Details
Home Financials for this Owner
Home Financials are based on the most recent Mortgage that was taken out on this home.Similar Homes in the area
Home Values in the Area
Average Home Value in this Area
Purchase History
| Date | Type | Sale Price | Title Company |
|---|---|---|---|
| Warranty Deed | $650,000 | None Listed On Document | |
| Interfamily Deed Transfer | -- | Attorney | |
| Warranty Deed | $338,000 | Hometown Title Group | |
| Quit Claim Deed | -- | -- | |
| Warranty Deed | $250,000 | -- | |
| Warranty Deed | $250,000 | -- | |
| Warranty Deed | $197,700 | -- |
Mortgage History
| Date | Status | Loan Amount | Loan Type |
|---|---|---|---|
| Previous Owner | $308,000 | Credit Line Revolving | |
| Previous Owner | $320,000 | Fannie Mae Freddie Mac | |
| Previous Owner | $24,950 | New Conventional | |
| Previous Owner | $95,000 | No Value Available |
Property History
| Date | Event | Price | Change | Sq Ft Price |
|---|---|---|---|---|
| 06/07/2023 06/07/23 | Sold | $650,000 | 0.0% | $225 / Sq Ft |
| 04/19/2023 04/19/23 | Pending | -- | -- | -- |
| 04/19/2023 04/19/23 | For Sale | $650,000 | +92.3% | $225 / Sq Ft |
| 07/07/2014 07/07/14 | Off Market | $338,000 | -- | -- |
| 08/28/2013 08/28/13 | Sold | $338,000 | -5.8% | $117 / Sq Ft |
| 08/03/2013 08/03/13 | Pending | -- | -- | -- |
| 08/03/2013 08/03/13 | For Sale | $359,000 | 0.0% | $124 / Sq Ft |
| 07/28/2013 07/28/13 | Pending | -- | -- | -- |
| 07/25/2013 07/25/13 | For Sale | $359,000 | -- | $124 / Sq Ft |
Tax History Compared to Growth
Tax History
| Year | Tax Paid | Tax Assessment Tax Assessment Total Assessment is a certain percentage of the fair market value that is determined by local assessors to be the total taxable value of land and additions on the property. | Land | Improvement |
|---|---|---|---|---|
| 2025 | $5,533 | $352,552 | -- | -- |
| 2024 | $5,181 | $352,552 | -- | -- |
| 2023 | $5,181 | $322,184 | $0 | $0 |
| 2022 | $5,026 | $312,800 | $0 | $0 |
| 2021 | $4,980 | $303,689 | $0 | $0 |
| 2020 | $4,767 | $299,496 | $0 | $0 |
| 2019 | $4,942 | $292,762 | $0 | $0 |
| 2018 | $4,930 | $286,322 | $0 | $0 |
| 2017 | $4,908 | $302,615 | $62,000 | $240,615 |
| 2016 | $4,931 | $296,592 | $62,000 | $234,592 |
| 2015 | $5,017 | $290,487 | $62,000 | $228,487 |
| 2014 | $4,981 | $270,591 | $62,000 | $208,591 |
Agents Affiliated with this Home
-

Seller's Agent in 2023
David Dorman
CENTURY 21 CARIOTI
(407) 948-8295
265 Total Sales
-

Buyer's Agent in 2023
Cindy Rosenbloom
THE ROSENBLOOM TEAM
(407) 579-4573
103 Total Sales
-

Seller's Agent in 2013
Armand Winters
RE/MAX
(407) 287-2317
28 Total Sales
-

Buyer's Agent in 2013
Kevin Sullivan
LAKESIDE REALTY WINDERMERE INC
(321) 663-3457
116 Total Sales
Map
Source: Stellar MLS
MLS Number: O5173440
APN: 31-2228-7139-00-820
- 806 Grovesmere Loop
- 815 Grovesmere Loop
- 901 Grovesmere Loop
- 6464 Roseberry Ct
- 6462 Roseberry Ct
- 2340 Blackjack Oak St
- 2284 Blackjack Oak St
- 1902 Tumblewater Blvd
- 2122 Bent Grass Ave
- 2167 Velvet Leaf Dr
- 1978 Fishtail Fern Way
- 312 Partridge Pea Ln
- 2183 Leather Fern Dr
- 536 Dunoon St
- 438 Drexel Ridge Cir
- 11410 Rapallo Ln
- 2059 Leather Fern Dr
- 11316 Rapallo Ln
- 11322 Rapallo Ln
- 349 Partridge Pea Ln
