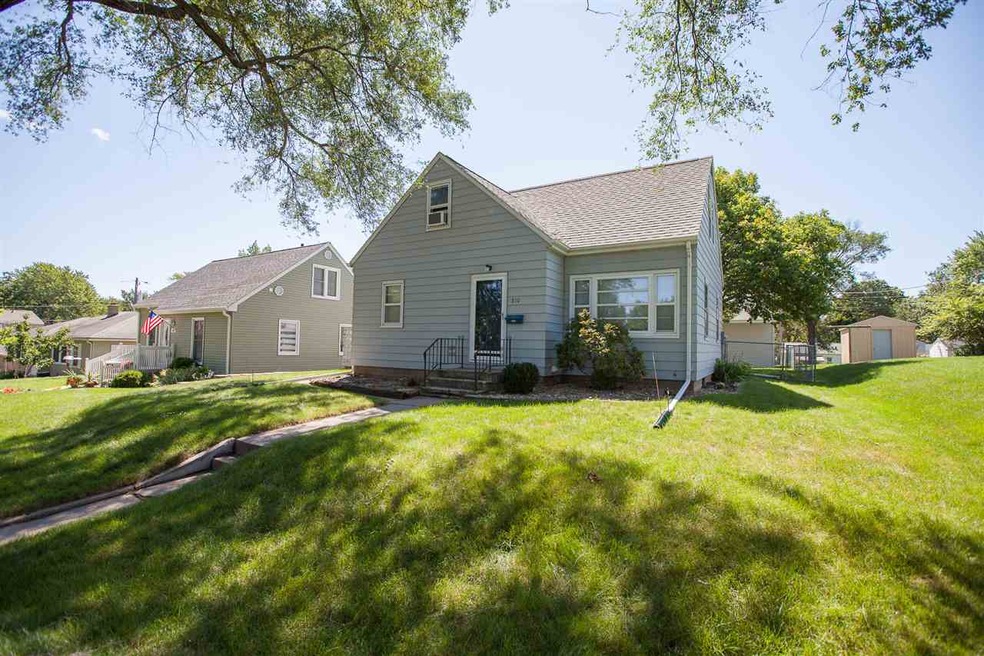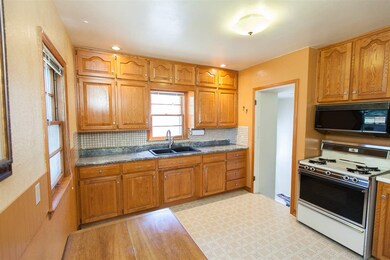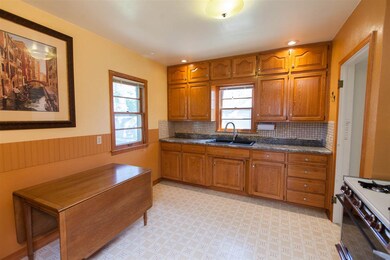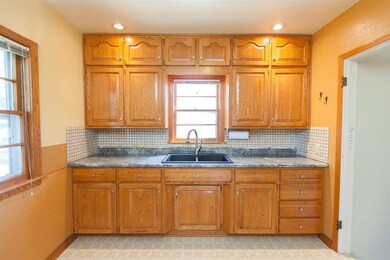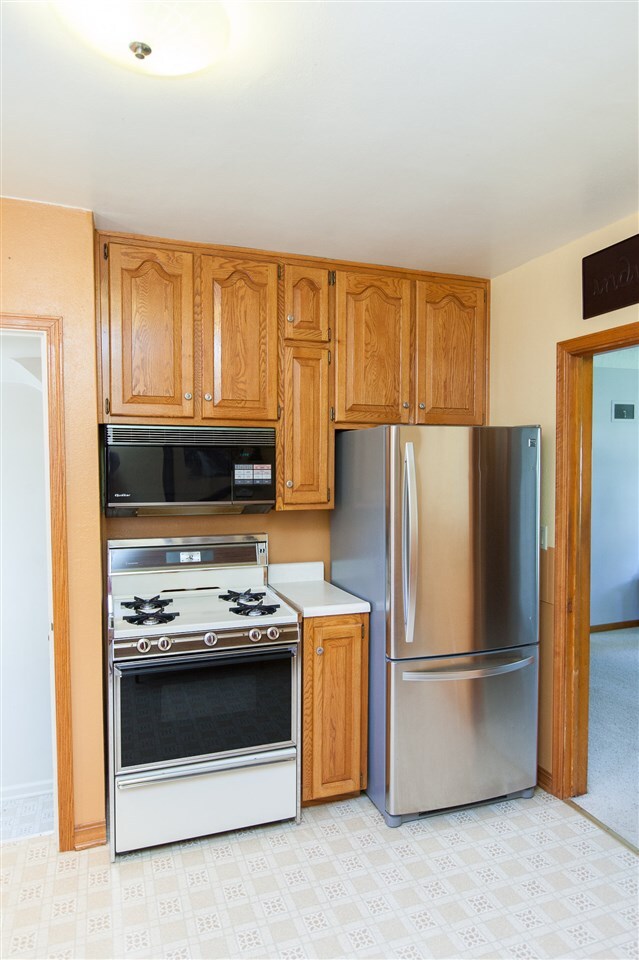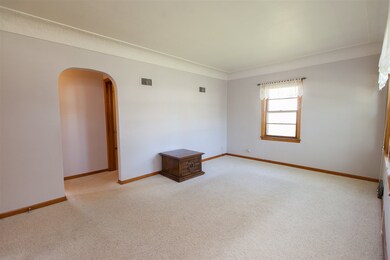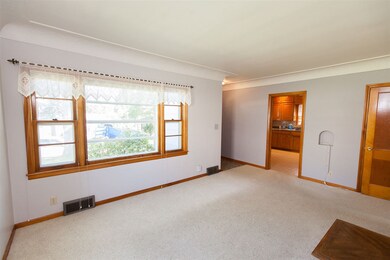
810 Lorraine Ave Waterloo, IA 50702
Liberty Park NeighborhoodHighlights
- Wood Flooring
- Eat-In Kitchen
- Living Room
- 3 Car Detached Garage
- Bathtub with Shower
- Landscaped
About This Home
As of December 2023You'll appreciate the care that was taken in this great 1 1/2 story home located in a fabulous neighborhood. This 3 bedroom, 1 bath home features a fenced in backyard, double garage next to a single garage(over 800 sq ft total), remodeled upper level and bath, clean basement and large kitchen. This would be a great starter home for a new couple or family.
Last Agent to Sell the Property
Structure Real Estate License #S57291 Listed on: 08/19/2015
Last Buyer's Agent
Kimmy French
AWRE, EXP Realty, LLC License #S6358800
Home Details
Home Type
- Single Family
Est. Annual Taxes
- $2,248
Year Built
- Built in 1950
Lot Details
- 6,765 Sq Ft Lot
- Lot Dimensions are 55 x 123
- Fenced
- Landscaped
- Property is zoned R-2
Home Design
- Asphalt Roof
Interior Spaces
- 1,160 Sq Ft Home
- 1.5-Story Property
- Ceiling Fan
- Living Room
- Wood Flooring
- Basement Fills Entire Space Under The House
- Laundry on lower level
Kitchen
- Eat-In Kitchen
- Built-In Microwave
Bedrooms and Bathrooms
- 1 Full Bathroom
- Bathtub with Shower
Parking
- 3 Car Detached Garage
- Garage Door Opener
- Driveway
Schools
- Kittrell Elementary School
- Hoover Intermediate
- West High School
Utilities
- Forced Air Heating and Cooling System
- Window Unit Cooling System
- Water Softener is Owned
- Water Conditioner
Listing and Financial Details
- Assessor Parcel Number 891335409002
Ownership History
Purchase Details
Home Financials for this Owner
Home Financials are based on the most recent Mortgage that was taken out on this home.Purchase Details
Home Financials for this Owner
Home Financials are based on the most recent Mortgage that was taken out on this home.Similar Homes in Waterloo, IA
Home Values in the Area
Average Home Value in this Area
Purchase History
| Date | Type | Sale Price | Title Company |
|---|---|---|---|
| Warranty Deed | $165,000 | None Listed On Document | |
| Warranty Deed | $110,000 | None Available |
Mortgage History
| Date | Status | Loan Amount | Loan Type |
|---|---|---|---|
| Open | $162,011 | FHA | |
| Previous Owner | $95,000 | Stand Alone Refi Refinance Of Original Loan | |
| Previous Owner | $78,600 | New Conventional | |
| Previous Owner | $78,600 | New Conventional | |
| Previous Owner | $7,200 | Unknown | |
| Previous Owner | $80,000 | New Conventional |
Property History
| Date | Event | Price | Change | Sq Ft Price |
|---|---|---|---|---|
| 12/29/2023 12/29/23 | Sold | $165,000 | +3.2% | $142 / Sq Ft |
| 11/28/2023 11/28/23 | Pending | -- | -- | -- |
| 11/28/2023 11/28/23 | For Sale | $159,900 | +45.4% | $138 / Sq Ft |
| 10/06/2015 10/06/15 | Sold | $110,000 | -6.4% | $95 / Sq Ft |
| 09/30/2015 09/30/15 | Pending | -- | -- | -- |
| 08/19/2015 08/19/15 | For Sale | $117,500 | -- | $101 / Sq Ft |
Tax History Compared to Growth
Tax History
| Year | Tax Paid | Tax Assessment Tax Assessment Total Assessment is a certain percentage of the fair market value that is determined by local assessors to be the total taxable value of land and additions on the property. | Land | Improvement |
|---|---|---|---|---|
| 2024 | $2,692 | $134,710 | $18,480 | $116,230 |
| 2023 | $2,436 | $134,710 | $18,480 | $116,230 |
| 2022 | $2,360 | $110,880 | $18,480 | $92,400 |
| 2021 | $2,306 | $110,410 | $18,480 | $91,930 |
| 2020 | $2,270 | $101,850 | $14,520 | $87,330 |
| 2019 | $2,270 | $101,850 | $14,520 | $87,330 |
| 2018 | $2,270 | $101,850 | $14,520 | $87,330 |
| 2017 | $2,338 | $101,850 | $14,520 | $87,330 |
| 2016 | $2,112 | $101,850 | $14,520 | $87,330 |
| 2015 | $2,112 | $101,850 | $14,520 | $87,330 |
| 2014 | $2,048 | $97,260 | $14,520 | $82,740 |
Agents Affiliated with this Home
-
Mersiha Mustedanagic

Seller's Agent in 2023
Mersiha Mustedanagic
Oakridge Real Estate
(319) 939-0730
19 in this area
145 Total Sales
-
Robert Hoppes

Seller's Agent in 2015
Robert Hoppes
Structure Real Estate
(319) 239-0573
25 Total Sales
-
K
Buyer's Agent in 2015
Kimmy French
AWRE, EXP Realty, LLC
Map
Source: Northeast Iowa Regional Board of REALTORS®
MLS Number: NBR20155410
APN: 8913-35-409-002
- 834 Easton Ave
- 721 Locke Ave
- 1703 Baltimore St
- 624 E Mitchell Ave
- 2140 Touchae St
- 420 Cornwall Ave
- 414 Cornwall Ave
- 1111 Bourland Ave
- 1919 W 7th St
- 315 Bourland Ave
- 1002 E Ridgeway Ave
- 2719 Randolph St
- 1628 Hammond Ave
- 1155 Leona Ave
- 3029 W 9th St
- 917 Hawthorne Ave
- 635 Alpine Dr
- 1223 Byron Ave
- 925 Denver St
- 908 Vermont St
