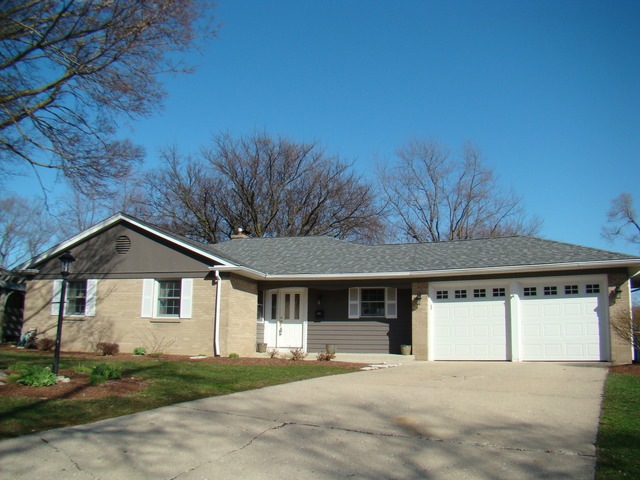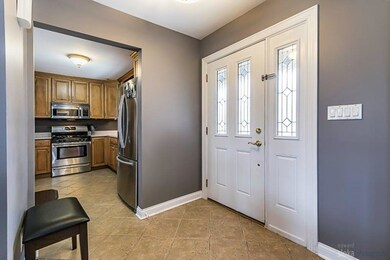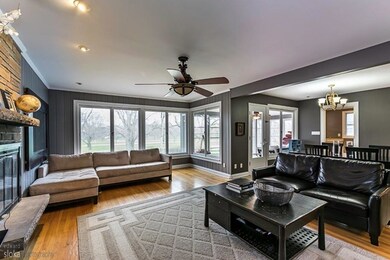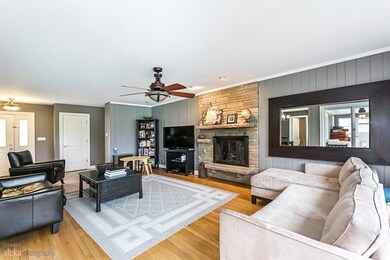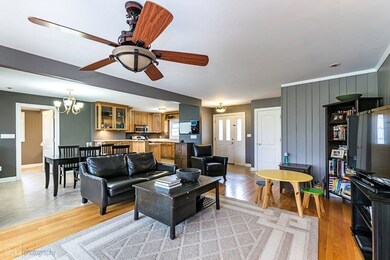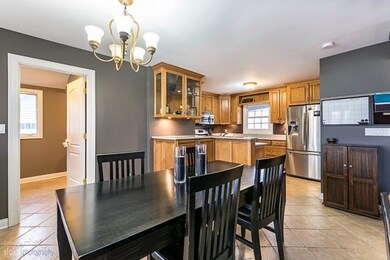
810 N Allen Ave McHenry, IL 60050
Estimated Value: $330,000 - $381,000
Highlights
- On Golf Course
- Wooded Lot
- Ranch Style House
- In Ground Pool
- Vaulted Ceiling
- Wood Flooring
About This Home
As of June 2016Beautiful Mid-Century ranch updated with today's current colors/materials. Over $40K in upgrades! Open floor plan with hardwood floors, gorgeous kitchen & newer baths. Sweeping views of Mchenry Country Club's 4th fairway! Move in just in time to enjoy the fenced, heated in ground pool. Features automatic pool cover operated by a simple turn of switch ($10K). The pool area is professionally landscaped, and there's a screened porch & patio for entertaining! Basement is partially finished w/office & full bath (office could also be used as 4th bedroom). There is a rec room & optional bedroom studded & ready for your finishes! New roof w/new soffits & fascia (2014) & newer windows. Entire house has been professionally painted, interior & exterior. Premium location by the country club, downtown, schools & shopping!
Last Agent to Sell the Property
Berkshire Hathaway HomeServices Starck Real Estate License #475147074 Listed on: 04/09/2016

Last Buyer's Agent
Jessica Anthony
Keller Williams Success Realty License #475165954

Home Details
Home Type
- Single Family
Est. Annual Taxes
- $7,321
Year Built
- 1952
Lot Details
- On Golf Course
- East or West Exposure
- Fenced Yard
- Wooded Lot
Parking
- Attached Garage
- Garage Door Opener
- Driveway
- Parking Included in Price
- Garage Is Owned
Home Design
- Ranch Style House
- Brick Exterior Construction
- Slab Foundation
- Asphalt Shingled Roof
Interior Spaces
- Vaulted Ceiling
- Gas Log Fireplace
- Home Office
- Sun or Florida Room
- Wood Flooring
Kitchen
- Walk-In Pantry
- Butlers Pantry
- Oven or Range
- Microwave
- Dishwasher
- Stainless Steel Appliances
Bedrooms and Bathrooms
- Primary Bathroom is a Full Bathroom
- Bathroom on Main Level
- Dual Sinks
- Whirlpool Bathtub
Laundry
- Dryer
- Washer
Partially Finished Basement
- Basement Fills Entire Space Under The House
- Finished Basement Bathroom
Outdoor Features
- In Ground Pool
- Patio
Utilities
- Central Air
- SpacePak Central Air
- Radiant Heating System
Listing and Financial Details
- Homeowner Tax Exemptions
Ownership History
Purchase Details
Home Financials for this Owner
Home Financials are based on the most recent Mortgage that was taken out on this home.Purchase Details
Home Financials for this Owner
Home Financials are based on the most recent Mortgage that was taken out on this home.Purchase Details
Home Financials for this Owner
Home Financials are based on the most recent Mortgage that was taken out on this home.Purchase Details
Home Financials for this Owner
Home Financials are based on the most recent Mortgage that was taken out on this home.Purchase Details
Home Financials for this Owner
Home Financials are based on the most recent Mortgage that was taken out on this home.Similar Homes in McHenry, IL
Home Values in the Area
Average Home Value in this Area
Purchase History
| Date | Buyer | Sale Price | Title Company |
|---|---|---|---|
| Frieburg Michael | $235,000 | First Title Services Inc | |
| Victorine Matthew J | $232,000 | First American Title | |
| Cory Colleen | -- | Chicago Title | |
| Kuhn Colleen | $346,500 | First United Title Svcs Inc | |
| Schmitt Doug | $238,900 | Multiple |
Mortgage History
| Date | Status | Borrower | Loan Amount |
|---|---|---|---|
| Open | Frieburg Michael | $140,000 | |
| Previous Owner | Victorine Matthew J | $208,800 | |
| Previous Owner | Cory Colleen | $103,000 | |
| Previous Owner | Kuhn Colleen | $75,000 | |
| Previous Owner | Kuhn Colleen | $106,000 | |
| Previous Owner | Schmitt Doug | $253,600 | |
| Previous Owner | First Midwest Bank | $125,000 | |
| Previous Owner | First Midwest Bank | $100,000 |
Property History
| Date | Event | Price | Change | Sq Ft Price |
|---|---|---|---|---|
| 06/10/2016 06/10/16 | Sold | $235,000 | -4.1% | $154 / Sq Ft |
| 04/24/2016 04/24/16 | Pending | -- | -- | -- |
| 04/09/2016 04/09/16 | For Sale | $245,000 | +5.6% | $160 / Sq Ft |
| 07/27/2012 07/27/12 | Sold | $232,000 | -15.6% | $136 / Sq Ft |
| 06/06/2012 06/06/12 | Pending | -- | -- | -- |
| 05/02/2012 05/02/12 | For Sale | $275,000 | -- | $162 / Sq Ft |
Tax History Compared to Growth
Tax History
| Year | Tax Paid | Tax Assessment Tax Assessment Total Assessment is a certain percentage of the fair market value that is determined by local assessors to be the total taxable value of land and additions on the property. | Land | Improvement |
|---|---|---|---|---|
| 2023 | $7,321 | $95,251 | $13,241 | $82,010 |
| 2022 | $7,349 | $88,367 | $12,284 | $76,083 |
| 2021 | $6,975 | $82,294 | $11,440 | $70,854 |
| 2020 | $6,720 | $78,863 | $10,963 | $67,900 |
| 2019 | $6,588 | $74,886 | $10,410 | $64,476 |
| 2018 | $7,505 | $71,490 | $9,938 | $61,552 |
| 2017 | $7,212 | $67,095 | $9,327 | $57,768 |
| 2016 | $6,973 | $62,706 | $8,717 | $53,989 |
| 2013 | -- | $61,735 | $8,581 | $53,154 |
Agents Affiliated with this Home
-
Jackie Nelson

Seller's Agent in 2016
Jackie Nelson
Berkshire Hathaway HomeServices Starck Real Estate
(815) 814-5355
5 in this area
217 Total Sales
-

Buyer's Agent in 2016
Jessica Anthony
Keller Williams Success Realty
(815) 582-7034
6 in this area
67 Total Sales
-
Linda Zielinski

Seller's Agent in 2012
Linda Zielinski
Berkshire Hathaway HomeServices Chicago
(847) 456-3105
1 in this area
73 Total Sales
Map
Source: Midwest Real Estate Data (MRED)
MLS Number: MRD09189977
APN: 09-35-205-015
- 1001 N Green St
- 910 Center St
- 3511 W Shepherd Hill Ln
- 611 N John St
- 914 Front St
- 3701 W Elm St
- 1015 N River Rd
- 1007 N River Rd
- 401 N Shepherd Hill Ln
- Lot 7 Dowell Rd
- 4119 W Elm St
- Lot 1 W Elm St
- Lots 14-20 Ringwood Rd
- 6447 Illinois 120
- 214 N Timothy Ln
- 3906 West Ave
- 515 Country Club Dr
- 0936178002/003 N River Rd
- 3907 Clearbrook Ave
- Lot 19-20-21 Valley Rd
- 810 N Allen Ave
- 808 N Allen Ave
- 812 N Allen Ave
- LOT 11 Allen Ave
- 806 N Allen Ave
- 805 N Allen Ave
- 809 N Allen Ave
- 811 N Allen Ave
- 906 N Allen Ave
- 801 N Allen Ave
- 802 N Allen Ave
- 905 N Allen Ave
- 907 N Allen Ave
- 3419 W John St
- 812 N Green St
- 908 N Allen Ave
- 816 N Green St
- 3415 W John St
- 818 N Green St
- 810 N Green St
