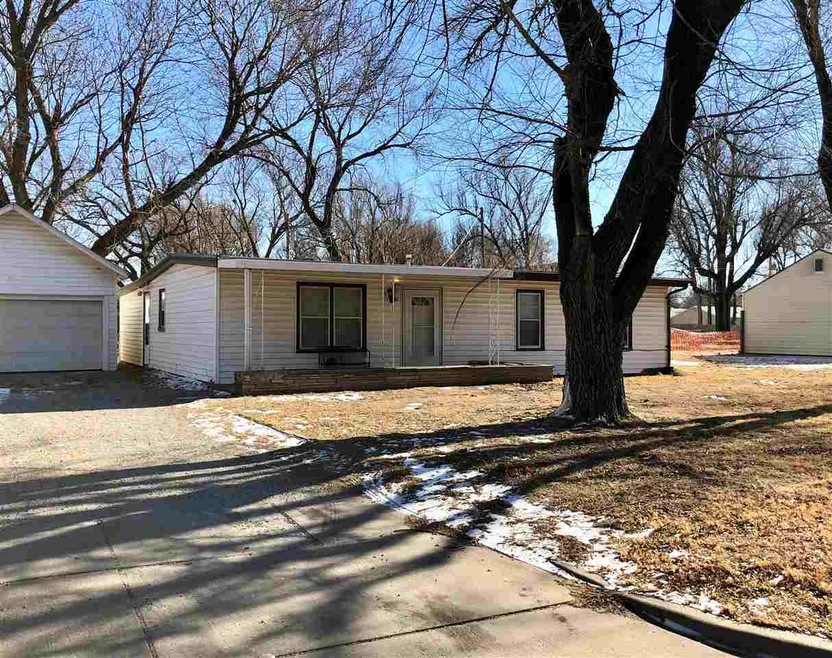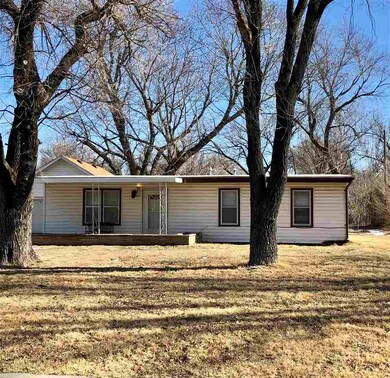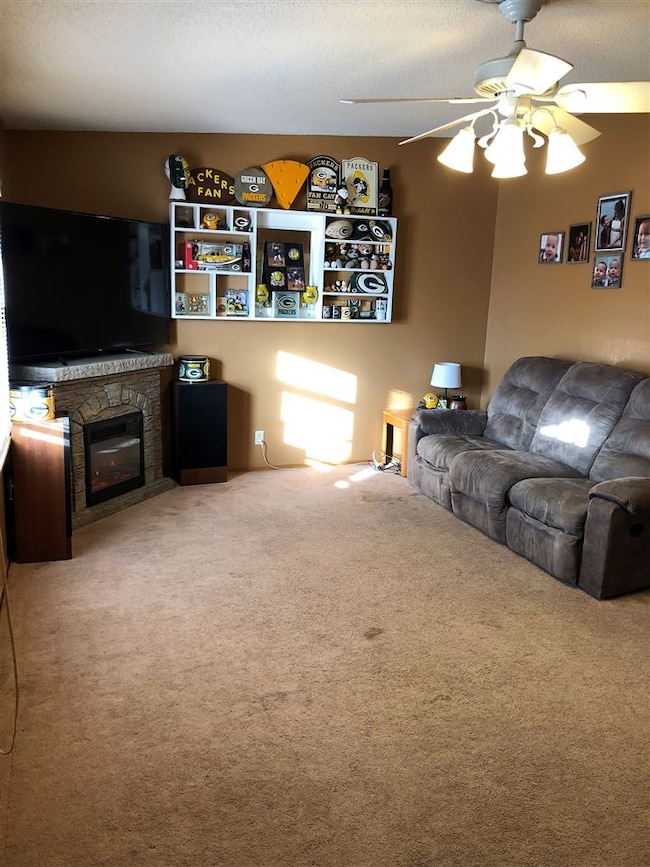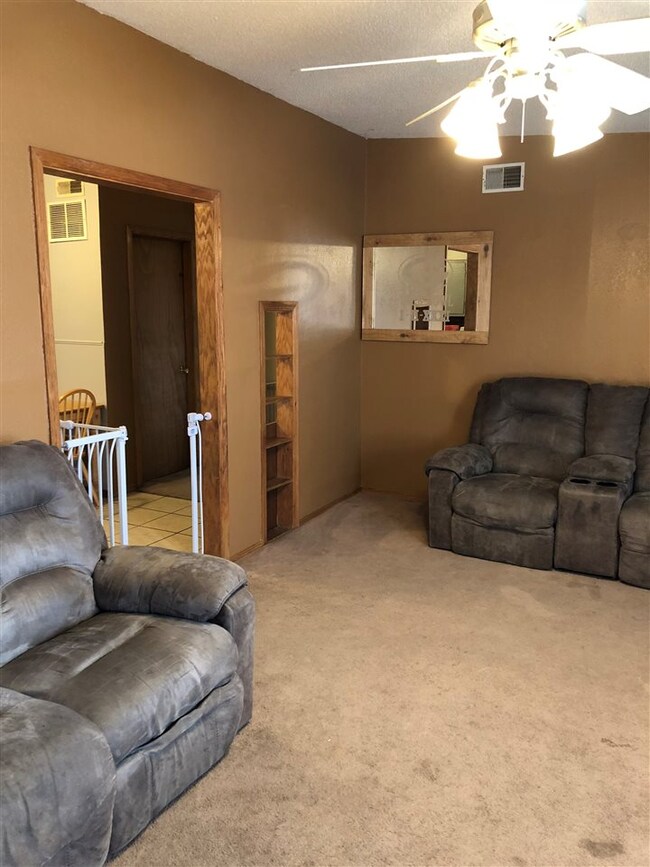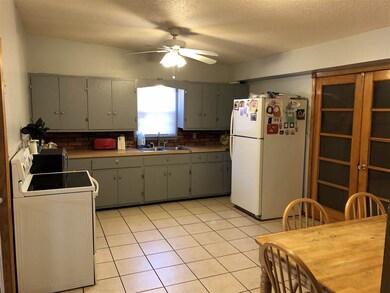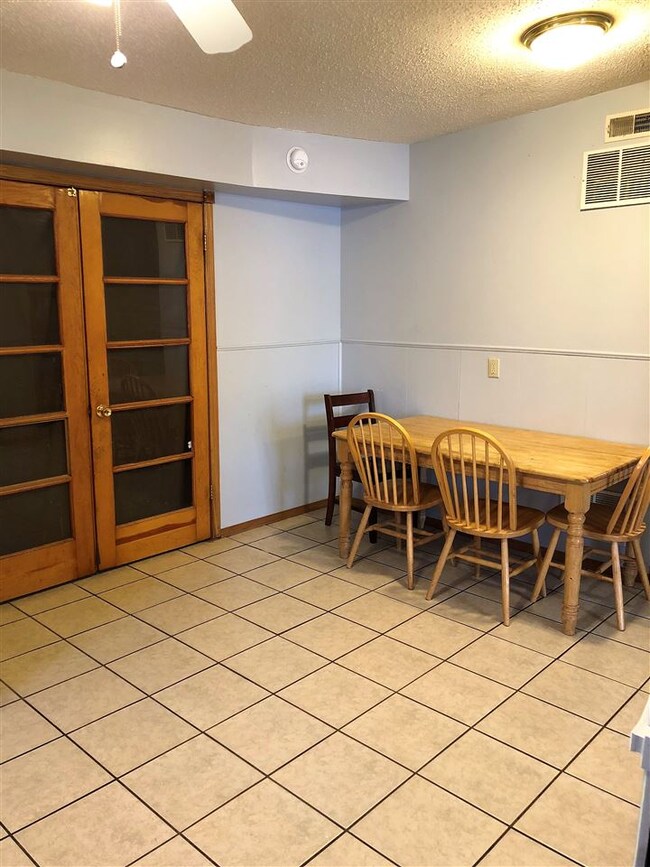
810 N Clara St Wichita, KS 67212
Orchard Park NeighborhoodHighlights
- Ranch Style House
- Laundry Room
- Combination Kitchen and Dining Room
- 2 Car Detached Garage
- Forced Air Heating and Cooling System
About This Home
As of June 2022You will fall in love with this large ranch style home that offers over 1300 sq feet on one level with a open floor plan. Entering front door you will appreciate the large covered front porch. Enjoy lots of natural light and the open door plan make this home feel cozy yet accommodations. The kitchen is the heart of the home and is large enough for the whole family. Down the hall there are 3 bedrooms and a fully remodeled bathroom. PLUS... off the kitchen you will notice french doors...this is a BONUS room area. Currently used as a master bedroom (19x13 WOW!) but could be a 2nd living room, den, office...LOTS of options. The two car garage offers tons of storage. Check out this HUGE backyard, plenty of space for everyone to enjoy. Another BONUS is the storm shelter out back, no worries here... it's safe, clean and ready to be used....Just in Case!!! All this at an amazing price, plus the hot water heater is brand new and the HVAC and roof are newer! Make this house your home TODAY! Make sure to CHECK OUT the INTERACTIVE, 3D virtual tour and dollhouse views!
Last Agent to Sell the Property
Keller Williams Signature Partners, LLC License #SP00234304 Listed on: 01/31/2018

Home Details
Home Type
- Single Family
Est. Annual Taxes
- $937
Year Built
- Built in 1955
Lot Details
- 0.35 Acre Lot
Parking
- 2 Car Detached Garage
Home Design
- Ranch Style House
- Slab Foundation
- Frame Construction
- Composition Roof
- Vinyl Siding
Interior Spaces
- 1,360 Sq Ft Home
- Combination Kitchen and Dining Room
Bedrooms and Bathrooms
- 4 Bedrooms
- 1 Full Bathroom
Laundry
- Laundry Room
- Laundry on main level
- 220 Volts In Laundry
Schools
- Dodge Elementary School
- Hadley Middle School
- North High School
Utilities
- Forced Air Heating and Cooling System
- Heating System Uses Gas
Community Details
- Sunnyside Gardens Subdivision
Listing and Financial Details
- Assessor Parcel Number 20173-136-14-0-31-05-006.00
Ownership History
Purchase Details
Home Financials for this Owner
Home Financials are based on the most recent Mortgage that was taken out on this home.Purchase Details
Home Financials for this Owner
Home Financials are based on the most recent Mortgage that was taken out on this home.Purchase Details
Home Financials for this Owner
Home Financials are based on the most recent Mortgage that was taken out on this home.Purchase Details
Home Financials for this Owner
Home Financials are based on the most recent Mortgage that was taken out on this home.Purchase Details
Home Financials for this Owner
Home Financials are based on the most recent Mortgage that was taken out on this home.Similar Homes in Wichita, KS
Home Values in the Area
Average Home Value in this Area
Purchase History
| Date | Type | Sale Price | Title Company |
|---|---|---|---|
| Deed | -- | Security 1St Title | |
| Warranty Deed | -- | None Available | |
| Warranty Deed | -- | Kst | |
| Special Warranty Deed | -- | None Available | |
| Executors Deed | $56,500 | -- |
Mortgage History
| Date | Status | Loan Amount | Loan Type |
|---|---|---|---|
| Open | $175,000 | VA | |
| Previous Owner | $67,331 | New Conventional | |
| Previous Owner | $60,800 | Future Advance Clause Open End Mortgage | |
| Previous Owner | $67,737 | FHA | |
| Previous Owner | $58,800 | New Conventional | |
| Previous Owner | $7,350 | New Conventional | |
| Previous Owner | $57,000 | New Conventional | |
| Previous Owner | $56,750 | FHA |
Property History
| Date | Event | Price | Change | Sq Ft Price |
|---|---|---|---|---|
| 06/08/2022 06/08/22 | Sold | -- | -- | -- |
| 05/13/2022 05/13/22 | Pending | -- | -- | -- |
| 05/06/2022 05/06/22 | For Sale | $165,000 | +106.5% | $121 / Sq Ft |
| 05/21/2018 05/21/18 | Sold | -- | -- | -- |
| 04/21/2018 04/21/18 | Pending | -- | -- | -- |
| 04/05/2018 04/05/18 | Price Changed | $79,900 | -7.0% | $59 / Sq Ft |
| 03/30/2018 03/30/18 | For Sale | $85,900 | 0.0% | $63 / Sq Ft |
| 03/30/2018 03/30/18 | Price Changed | $85,900 | -1.2% | $63 / Sq Ft |
| 03/27/2018 03/27/18 | Pending | -- | -- | -- |
| 01/31/2018 01/31/18 | For Sale | $86,900 | -- | $64 / Sq Ft |
Tax History Compared to Growth
Tax History
| Year | Tax Paid | Tax Assessment Tax Assessment Total Assessment is a certain percentage of the fair market value that is determined by local assessors to be the total taxable value of land and additions on the property. | Land | Improvement |
|---|---|---|---|---|
| 2023 | $1,990 | $16,376 | $2,760 | $13,616 |
| 2022 | $1,072 | $10,040 | $2,599 | $7,441 |
| 2021 | $1,091 | $9,718 | $2,024 | $7,694 |
| 2020 | $1,033 | $9,189 | $2,300 | $6,889 |
| 2019 | $911 | $8,131 | $2,300 | $5,831 |
| 2018 | $1,040 | $9,212 | $1,829 | $7,383 |
| 2017 | $943 | $0 | $0 | $0 |
| 2016 | $913 | $0 | $0 | $0 |
| 2015 | $906 | $0 | $0 | $0 |
| 2014 | $855 | $0 | $0 | $0 |
Agents Affiliated with this Home
-
Kimberly Farley-Beshears
K
Seller's Agent in 2022
Kimberly Farley-Beshears
ERA Great American Realty
(316) 640-5354
1 in this area
19 Total Sales
-
Ashton Callison

Buyer's Agent in 2022
Ashton Callison
Reece Nichols South Central Kansas
(316) 204-0188
1 in this area
127 Total Sales
-
Amanda Levin

Seller's Agent in 2018
Amanda Levin
Keller Williams Signature Partners, LLC
(316) 303-4835
1 in this area
197 Total Sales
Map
Source: South Central Kansas MLS
MLS Number: 546501
APN: 136-14-0-31-05-006.00
- 763 N Doris St
- 5121 W Elm St
- 913 N Doris St
- 1129 N Smith St
- 731 N Nevada St
- 4304 W Edminster St
- 522 N Young St
- 4326 W 11th St N
- 4527 W 12th St N
- 1026 N Bayshore St
- 1126 N Bayshore Dr
- 705 N Arapaho St
- 403 N Flora St
- 329 N Bebe St
- 1530 N Smith Cir
- 306 N Baehr St
- 738 N Mccomas Ave
- 833 N Kessler St
- 3526 W Del Sienno St
- 6502 W Warren Cir
