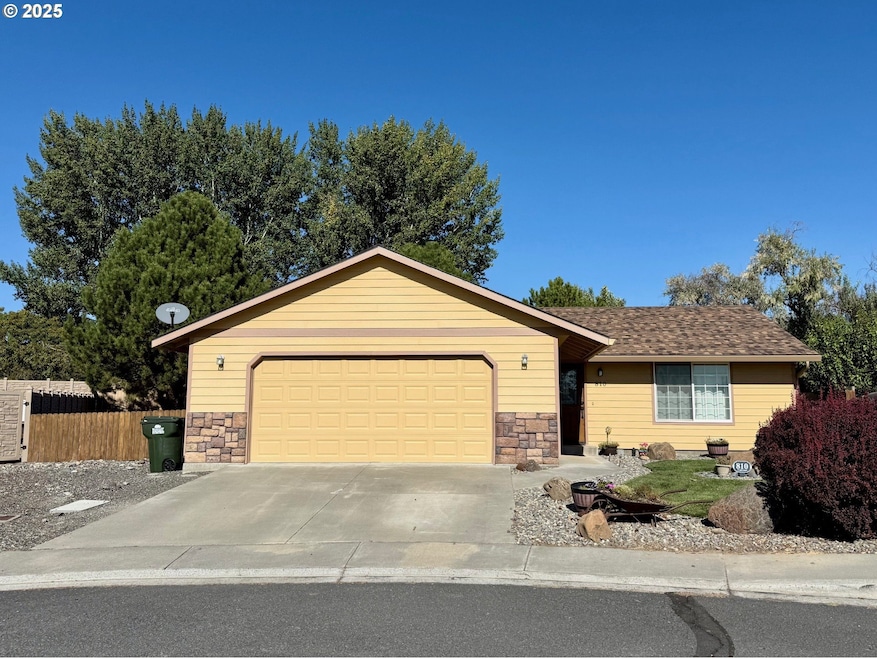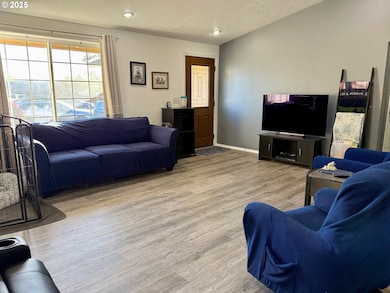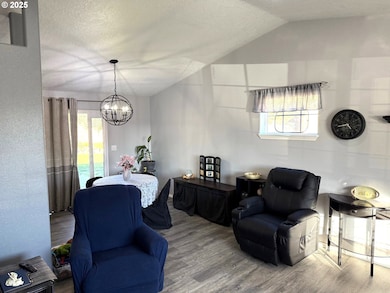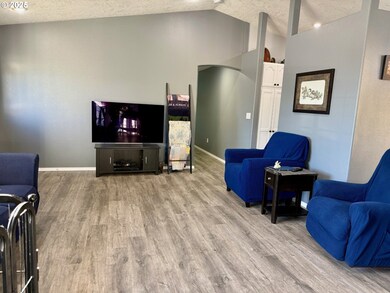810 N Earl St Stanfield, OR 97875
Estimated payment $1,846/month
Highlights
- No HOA
- Cul-De-Sac
- Cooling Available
- Stanfield Elementary School Rated 9+
- 2 Car Attached Garage
- Living Room
About This Home
Charming clean 3 bedroom 2 bath home on a cul-de-sac in Stanfield! Well maintained and updated. The updated kitchen has beautiful quartz counters. The living space has laminate flooring. Bedrooms have carpet. Microwave is 2 years old. Water heater is 1 year old. Roof 5 years. Garage door new in 2018. Special clean system in the crawlspace. Make your own oasis in the fenced back yard in the private & woodsy fenced back yard. Room for toys! AHS Home Warranty included.
Listing Agent
RE/MAX Cornerstone Brokerage Phone: 541-289-5454 License #200510205 Listed on: 10/28/2025

Home Details
Home Type
- Single Family
Est. Annual Taxes
- $2,385
Year Built
- Built in 2004
Lot Details
- 10,018 Sq Ft Lot
- Cul-De-Sac
Parking
- 2 Car Attached Garage
- Driveway
Home Design
- Composition Roof
- Lap Siding
- Concrete Perimeter Foundation
Interior Spaces
- 1,268 Sq Ft Home
- 1-Story Property
- Family Room
- Living Room
- Dining Room
- Crawl Space
Bedrooms and Bathrooms
- 3 Bedrooms
- 2 Full Bathrooms
Schools
- Stanfield Elementary And Middle School
- Stanfield High School
Utilities
- Cooling Available
- Forced Air Heating System
- Heat Pump System
- Electric Water Heater
Community Details
- No Home Owners Association
Listing and Financial Details
- Home warranty included in the sale of the property
- Assessor Parcel Number 158417
Map
Home Values in the Area
Average Home Value in this Area
Tax History
| Year | Tax Paid | Tax Assessment Tax Assessment Total Assessment is a certain percentage of the fair market value that is determined by local assessors to be the total taxable value of land and additions on the property. | Land | Improvement |
|---|---|---|---|---|
| 2024 | $2,360 | $148,790 | $30,040 | $118,750 |
| 2023 | $2,335 | $144,460 | $29,170 | $115,290 |
| 2022 | $2,204 | $140,260 | $0 | $0 |
| 2021 | $2,187 | $136,180 | $27,490 | $108,690 |
| 2020 | $2,112 | $132,220 | $26,690 | $105,530 |
| 2018 | $2,004 | $124,640 | $25,160 | $99,480 |
| 2017 | $1,940 | $121,010 | $24,430 | $96,580 |
| 2016 | $1,782 | $117,490 | $23,710 | $93,780 |
| 2015 | $1,856 | $107,530 | $21,700 | $85,830 |
| 2014 | $1,679 | $107,530 | $21,700 | $85,830 |
Property History
| Date | Event | Price | List to Sale | Price per Sq Ft |
|---|---|---|---|---|
| 10/28/2025 10/28/25 | For Sale | $314,000 | -- | $248 / Sq Ft |
Source: Regional Multiple Listing Service (RMLS)
MLS Number: 283961946
APN: 158417
- 665 Browndell Ln
- 650 Crafton Ln
- 630 Crafton Ln
- 435 NE Sloan St
- 0 Hwy 395 Unit 768426041
- 105 S Earl Ct
- 625 Tinley St
- 640 Tinley St
- 000 395 and Canal
- 405 Hoosier Rd
- 2712 Plan at Bumble B Estate
- 2462 Plan at Bumble B Estate
- 1947 Plan at Bumble B Estate
- 2292 Plan at Bumble B Estate
- 2094 Plan at Bumble B Estate
- 2049 Plan at Bumble B Estate
- 2276 Plan at Bumble B Estate
- 2318 Plan at Bumble B Estate
- 1959 Plan at Bumble B Estate
- 2271 Plan at Bumble B Estate






