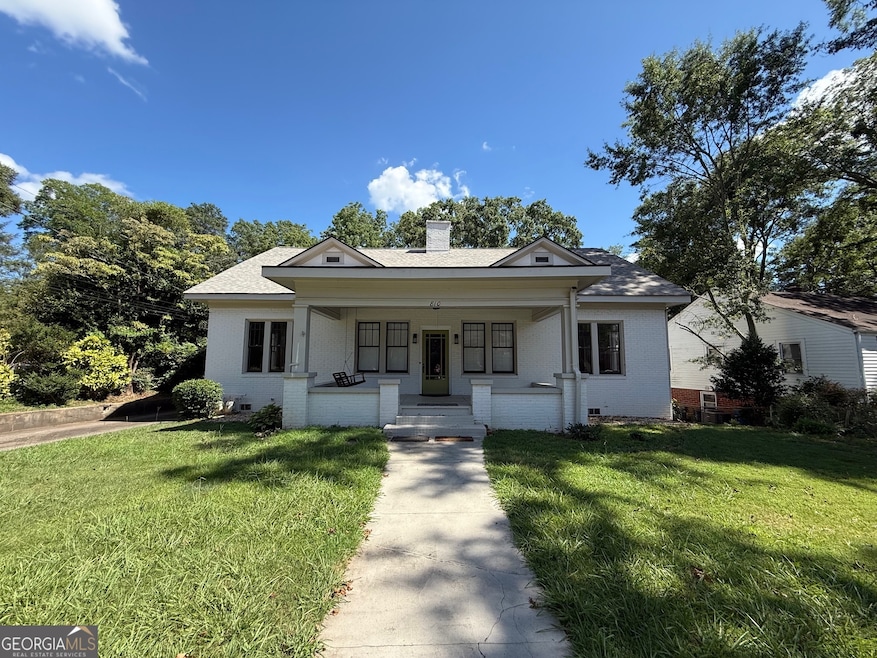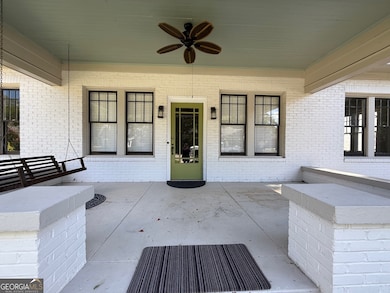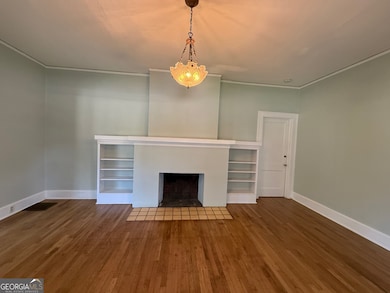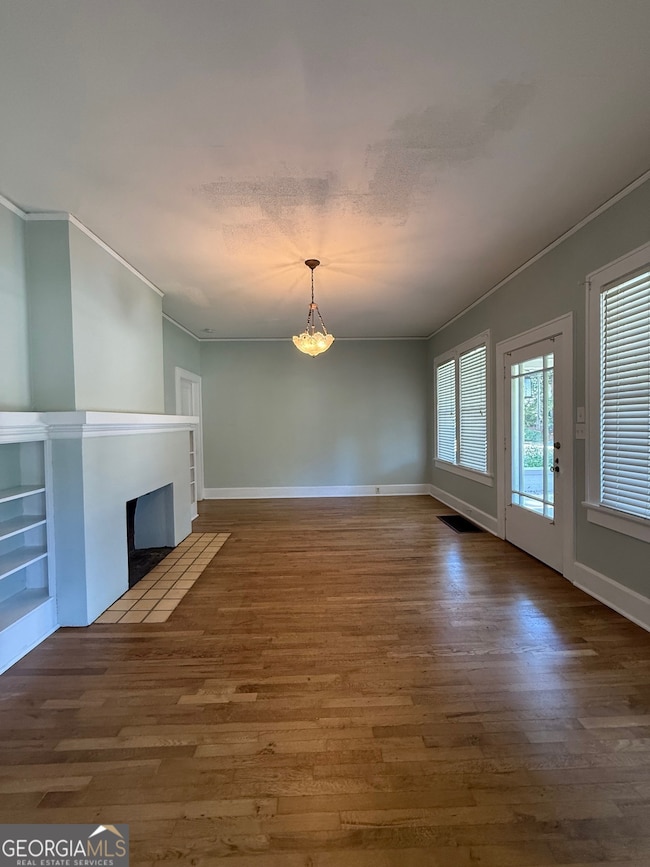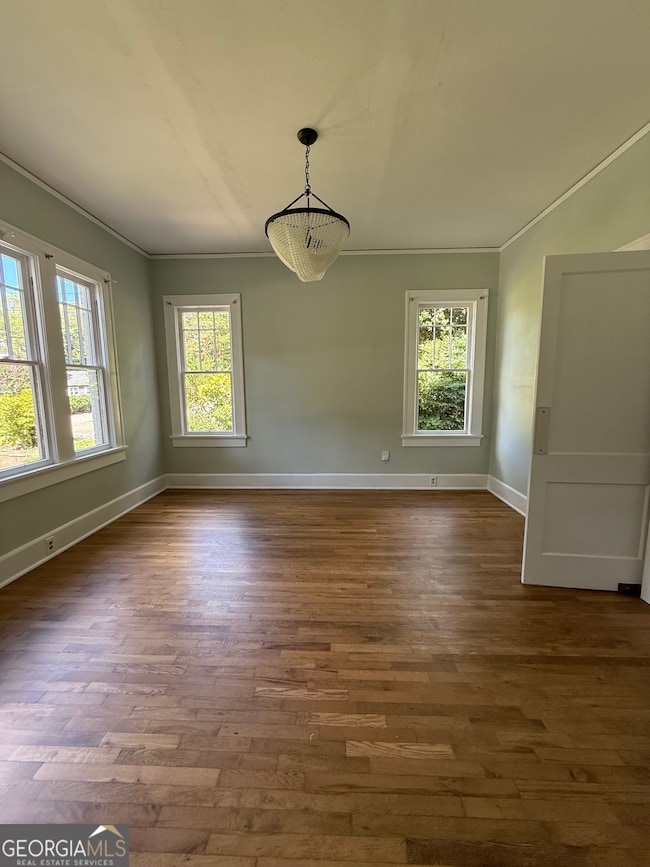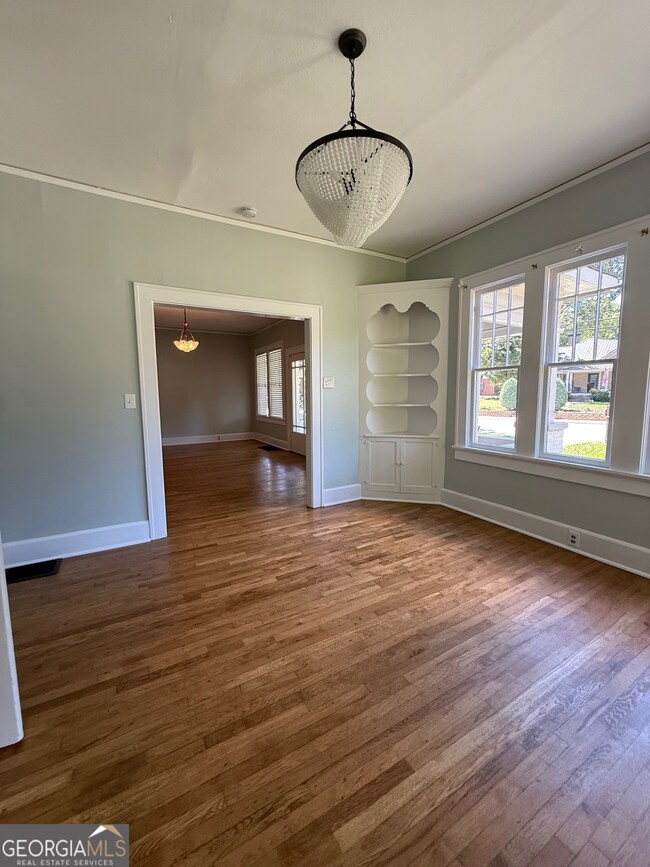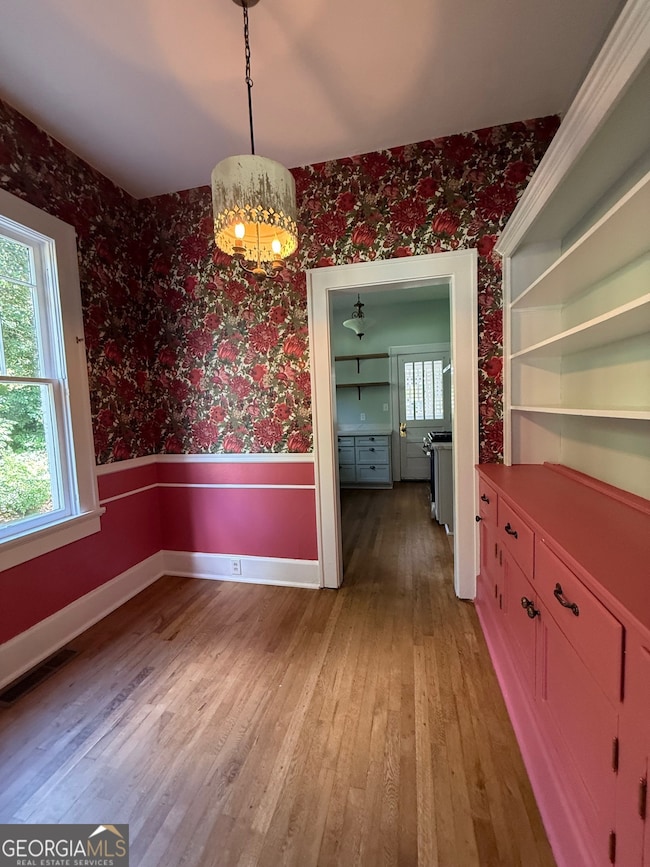810 Park St Gainesville, GA 30501
2
Beds
2
Baths
--
Sq Ft
0.26
Acres
Highlights
- Craftsman Architecture
- 2 Fireplaces
- No HOA
- Wood Flooring
- Sun or Florida Room
- Formal Dining Room
About This Home
Spacious 2/2 located in downtown Gainesville. Walk to Brenau University, restaurants, medical and shopping. This home a large front porch, 2 living rooms, sunroom, breakfast nook, dining room and spacious kitchen with walk in pantry.
Property Details
Home Type
- Multi-Family
Est. Annual Taxes
- $957
Year Built
- Built in 1938 | Remodeled
Lot Details
- 0.26 Acre Lot
- Level Lot
Parking
- Off-Street Parking
Home Design
- Triplex
- Craftsman Architecture
- Brick Exterior Construction
- Composition Roof
Interior Spaces
- 1-Story Property
- 2 Fireplaces
- Fireplace Features Masonry
- Formal Dining Room
- Sun or Florida Room
Kitchen
- Oven or Range
- Dishwasher
Flooring
- Wood
- Tile
Bedrooms and Bathrooms
- 2 Main Level Bedrooms
- 2 Full Bathrooms
- Bathtub Includes Tile Surround
Laundry
- Laundry Room
- Dryer
- Washer
Schools
- Enota Elementary School
- Gainesville Middle School
- Gainesville High School
Utilities
- Central Air
- Heating Available
Listing and Financial Details
- Security Deposit $1,900
- 12-Month Minimum Lease Term
- $70 Application Fee
Community Details
Overview
- No Home Owners Association
Pet Policy
- No Pets Allowed
Map
Source: Georgia MLS
MLS Number: 10566218
APN: 01-00038-01-004
Nearby Homes
- 1176 NE South Enota Dr
- 605 Candler St Unit C2
- 605 Candler St Unit A8
- 1173 Saint Charles Place
- 1180 Springdale Rd
- 396 Forrest Ave
- 372 Forrest Ave
- 1304 Vine St NE
- 1436 Vine St NE
- 405 Forrest Ln
- 00 Jesse Jewell Pkwy
- 440 Ridgewood Ave
- 581 Bradford St NW
- 306 Clarendon Ct SE
- 1328 Springdale Rd
- 909 Parkhill Place
- 1471 Robinhood Trail
- 258 Forrest Ave
- 710 Jesse Jewell Pkwy SE Unit 1 Bd large
- 710 Jesse Jewell Pkwy SE Unit 1bd Corner With Porc
- 710 Jesse Jewell Pkwy SE Unit 1 Bd Corner
- 710 Jesse Jewell Pkwy SE
- 111 Green St SE
- 1030 Summit St NE
- 954 Cherokee Rd
- 1015 Park Hill Dr
- 1001 Park Hill Dr Unit B4
- 1000 Everly Way
- 100 Foothills Pkwy NE
- 2424 M L K Jr Blvd
- 1000 Rea Dr
- 700 Washington St NW
- 1171 Riverside Terrace
- 1007 Smoky Mountain Springs Ln
- 775 Bradford St SW
- 1178 Spring Marsh Ct NE
- 1207 Spring Marsh Ct NE
