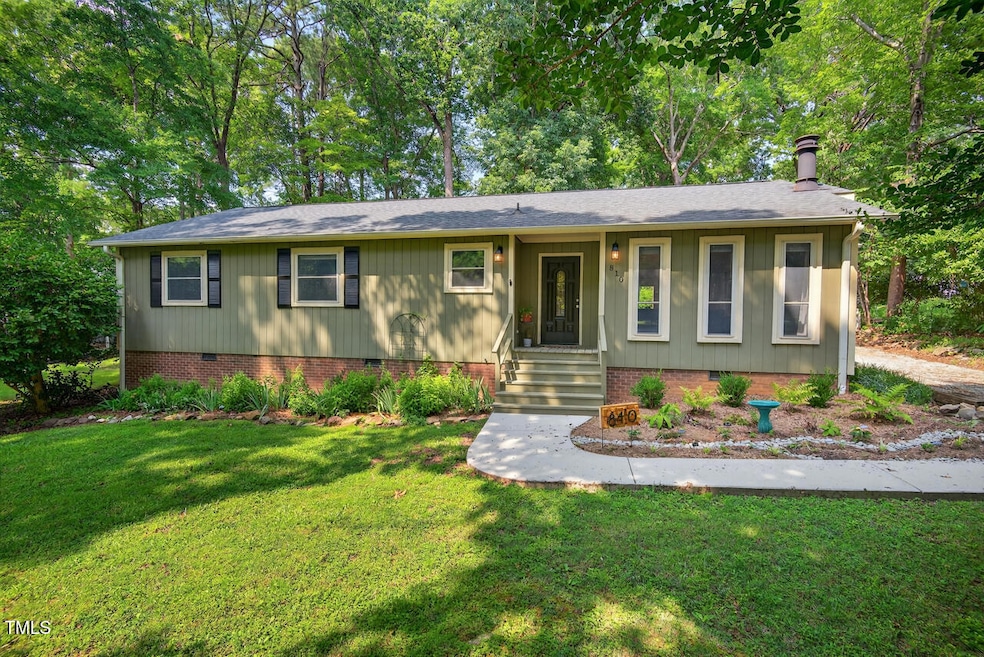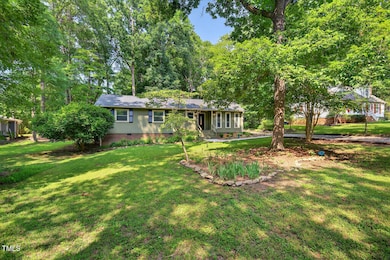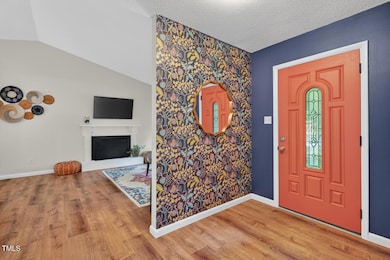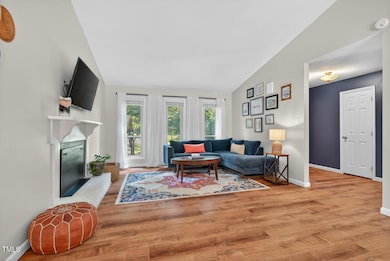
810 Royal Oaks Dr Durham, NC 27712
Highlights
- Open Floorplan
- Ranch Style House
- No HOA
- Mangum Elementary School Rated 9+
- 1 Fireplace
- Fenced Yard
About This Home
As of September 2025This beautifully updated one-story home blends comfort, charm, and convenience in one perfect package. Nestled just outside the city limits (no city taxes!) enjoy peaceful living with easy access to all the essentials.
Step inside to discover a spacious living area with new luxury vinyl plank flooring throughout - seamlessly connecting the living, dining, and kitchen areas. The cozy fireplace adds warmth and character, perfect for relaxing evenings at home. The updated kitchen features modern countertops and a stylish backsplash, making it both functional and inviting. The bathrooms have also been tastefully updated with fresh finishes. Enjoy peace of mind with major system upgrades, including a recently updated HVAC system.
Out back, your own private oasis awaits! The flat, fenced yard is bursting with life thanks to mature plants and lush landscaping - ideal for gardeners, entertainers, or anyone craving serenity. Entertain in style at the tiki bar, unwind on the newly built back deck, or simply soak in the tranquil setting.
Last Agent to Sell the Property
Nest Realty of the Triangle License #297953 Listed on: 07/10/2025

Home Details
Home Type
- Single Family
Est. Annual Taxes
- $1,971
Year Built
- Built in 1976
Lot Details
- 0.54 Acre Lot
- Fenced Yard
Home Design
- Ranch Style House
- Block Foundation
- Architectural Shingle Roof
- Wood Siding
- Lead Paint Disclosure
Interior Spaces
- 1,524 Sq Ft Home
- Open Floorplan
- 1 Fireplace
- Living Room
- Luxury Vinyl Tile Flooring
- Basement
- Crawl Space
Bedrooms and Bathrooms
- 3 Bedrooms
- 2 Full Bathrooms
- Primary bathroom on main floor
Parking
- 4 Parking Spaces
- 2 Open Parking Spaces
Schools
- Mangum Elementary School
- Carrington Middle School
- Northern High School
Utilities
- Cooling Available
- Heat Pump System
- Septic Tank
Community Details
- No Home Owners Association
- Mason Woods Subdivision
Listing and Financial Details
- Assessor Parcel Number 188413
Ownership History
Purchase Details
Home Financials for this Owner
Home Financials are based on the most recent Mortgage that was taken out on this home.Purchase Details
Home Financials for this Owner
Home Financials are based on the most recent Mortgage that was taken out on this home.Purchase Details
Home Financials for this Owner
Home Financials are based on the most recent Mortgage that was taken out on this home.Purchase Details
Home Financials for this Owner
Home Financials are based on the most recent Mortgage that was taken out on this home.Similar Homes in Durham, NC
Home Values in the Area
Average Home Value in this Area
Purchase History
| Date | Type | Sale Price | Title Company |
|---|---|---|---|
| Warranty Deed | $375,000 | Morehead Title | |
| Warranty Deed | $205,000 | None Available | |
| Interfamily Deed Transfer | -- | -- | |
| Warranty Deed | $114,000 | -- |
Mortgage History
| Date | Status | Loan Amount | Loan Type |
|---|---|---|---|
| Open | $300,000 | New Conventional | |
| Previous Owner | $174,000 | New Conventional | |
| Previous Owner | $180,000 | New Conventional | |
| Previous Owner | $35,700 | Credit Line Revolving | |
| Previous Owner | $111,000 | Closed End Mortgage | |
| Previous Owner | $27,000 | Credit Line Revolving | |
| Previous Owner | $112,000 | Fannie Mae Freddie Mac | |
| Previous Owner | $28,000 | Unknown | |
| Previous Owner | $22,000 | Unknown | |
| Previous Owner | $112,470 | FHA | |
| Previous Owner | $112,470 | FHA |
Property History
| Date | Event | Price | Change | Sq Ft Price |
|---|---|---|---|---|
| 09/08/2025 09/08/25 | Sold | $388,000 | +0.8% | $255 / Sq Ft |
| 08/03/2025 08/03/25 | Pending | -- | -- | -- |
| 07/25/2025 07/25/25 | Price Changed | $385,000 | -1.3% | $253 / Sq Ft |
| 07/10/2025 07/10/25 | For Sale | $390,000 | +4.0% | $256 / Sq Ft |
| 12/14/2023 12/14/23 | Off Market | $375,000 | -- | -- |
| 10/26/2022 10/26/22 | Sold | $375,000 | +4.5% | $246 / Sq Ft |
| 09/20/2022 09/20/22 | Pending | -- | -- | -- |
| 09/16/2022 09/16/22 | For Sale | $359,000 | -- | $236 / Sq Ft |
Tax History Compared to Growth
Tax History
| Year | Tax Paid | Tax Assessment Tax Assessment Total Assessment is a certain percentage of the fair market value that is determined by local assessors to be the total taxable value of land and additions on the property. | Land | Improvement |
|---|---|---|---|---|
| 2024 | $1,971 | $186,363 | $38,500 | $147,863 |
| 2023 | $1,869 | $179,931 | $38,400 | $141,531 |
| 2022 | $1,738 | $179,931 | $38,400 | $141,531 |
| 2021 | $1,525 | $179,931 | $38,400 | $141,531 |
| 2020 | $1,493 | $179,931 | $38,400 | $141,531 |
| 2019 | $1,493 | $179,931 | $38,400 | $141,531 |
| 2018 | $1,260 | $141,066 | $30,720 | $110,346 |
| 2017 | $1,246 | $141,066 | $30,720 | $110,346 |
| 2016 | $1,193 | $141,066 | $30,720 | $110,346 |
| 2015 | $1,425 | $142,959 | $30,915 | $112,044 |
| 2014 | $1,425 | $142,959 | $30,915 | $112,044 |
Agents Affiliated with this Home
-
Julia Newbold

Seller's Agent in 2025
Julia Newbold
Nest Realty of the Triangle
(919) 619-7962
92 Total Sales
-
Mark Goodall
M
Buyer's Agent in 2025
Mark Goodall
DASH Carolina
(845) 608-4820
34 Total Sales
-
Keith Duncan

Seller's Agent in 2022
Keith Duncan
eXp Realty, LLC - C
(919) 723-7895
104 Total Sales
-
J
Buyer's Agent in 2022
Jamie Parlier
Nest Realty of the Triangle
Map
Source: Doorify MLS
MLS Number: 10108664
APN: 188413
- 312 Mason Rd
- 6205 Dello St
- 512 W Bywood Dr
- 6464 Guess Rd
- 6814 Windover Dr
- 7723 Johnson Mill Rd
- 6740 Guess Rd
- 917 Cardens Creek Dr
- 5929 Guess Rd
- 6817 Guess Rd
- 604 Orange Factory Rd
- 5940 N Roxboro Rd
- 5801 Prioress Dr
- 5805 Prioress Dr
- 5809 Prioress Dr
- 7120 Guess Rd
- 7122 Guess Rd
- 6040 Scalybark Rd
- 6044 Scalybark Rd
- 6048 Scalybark Rd






