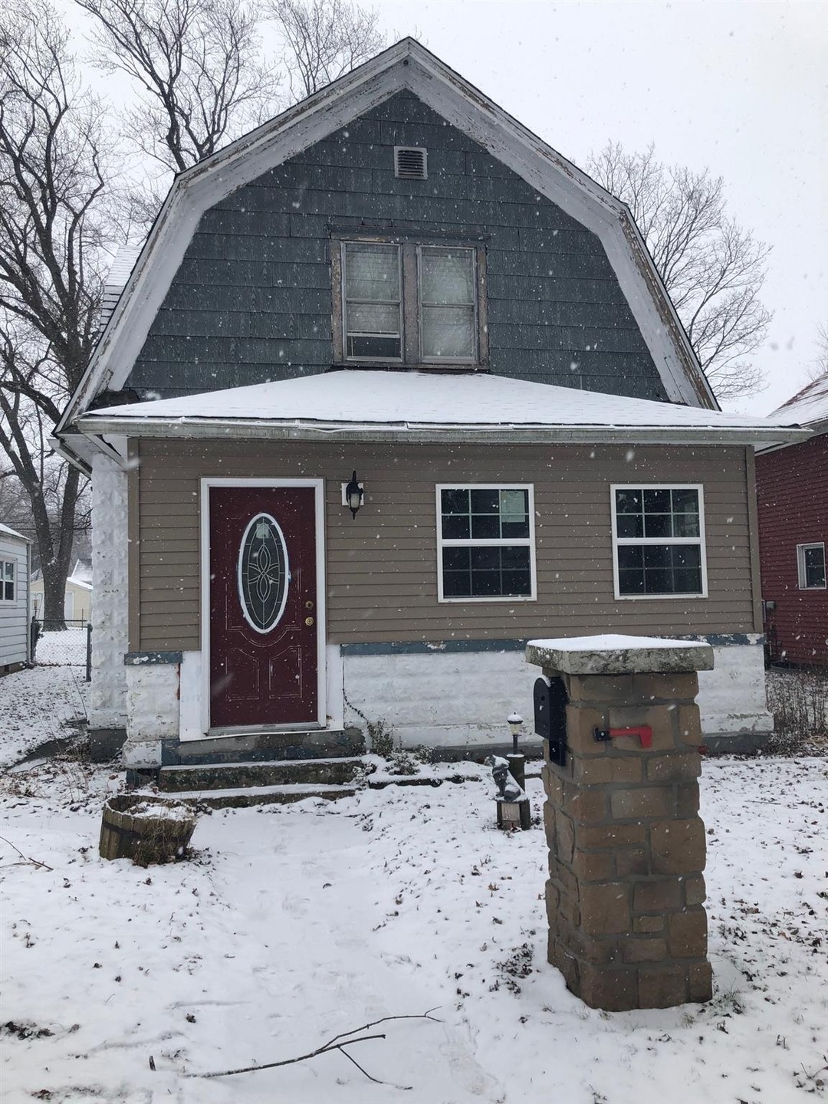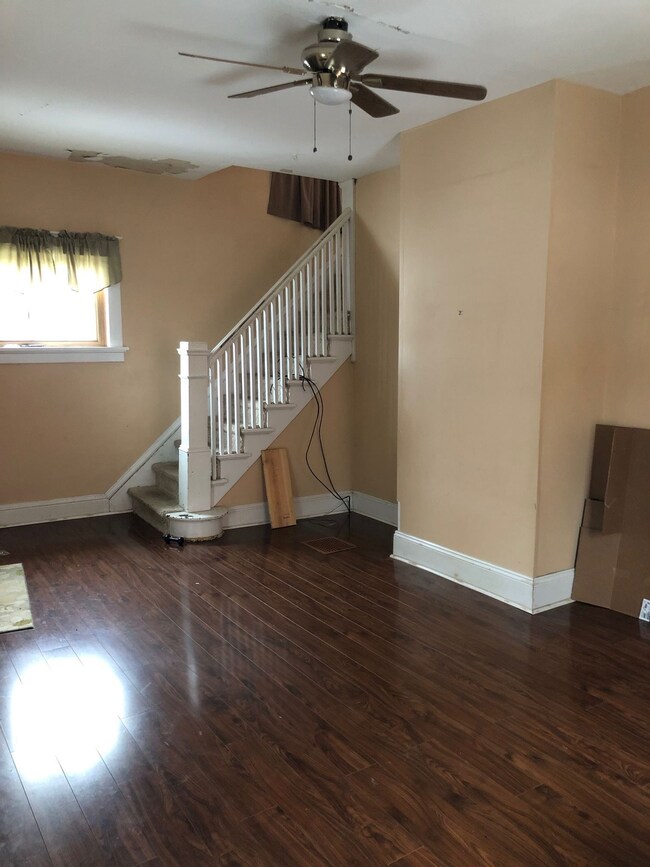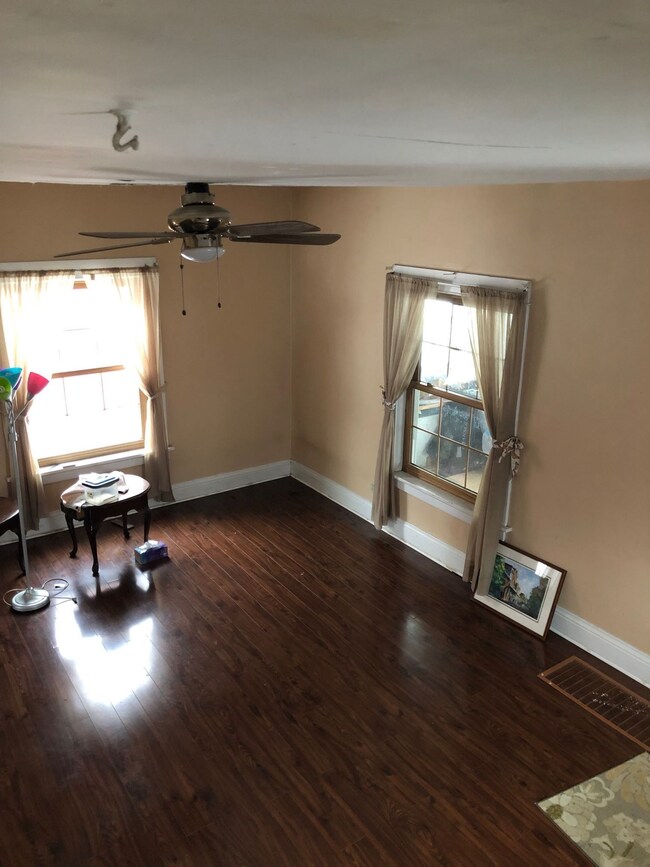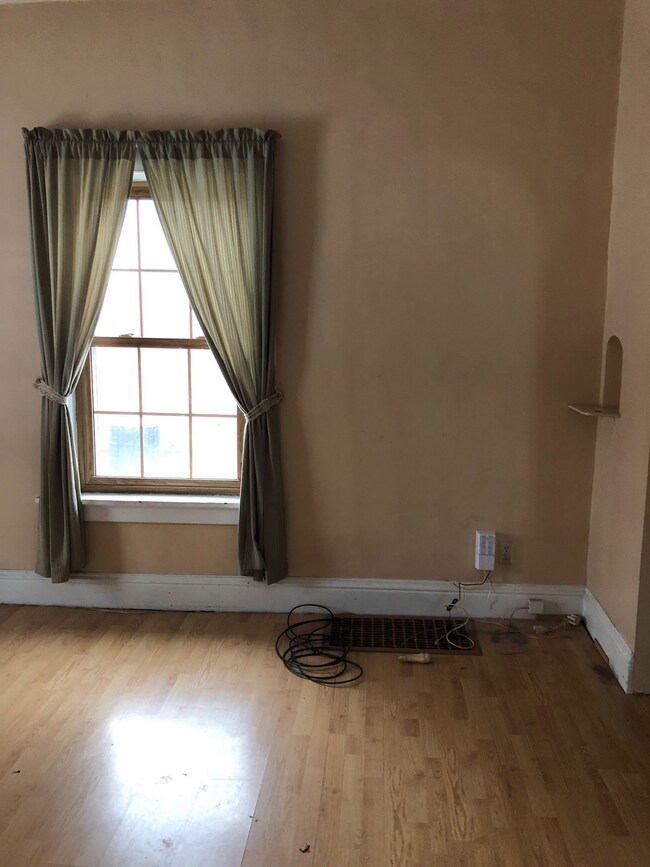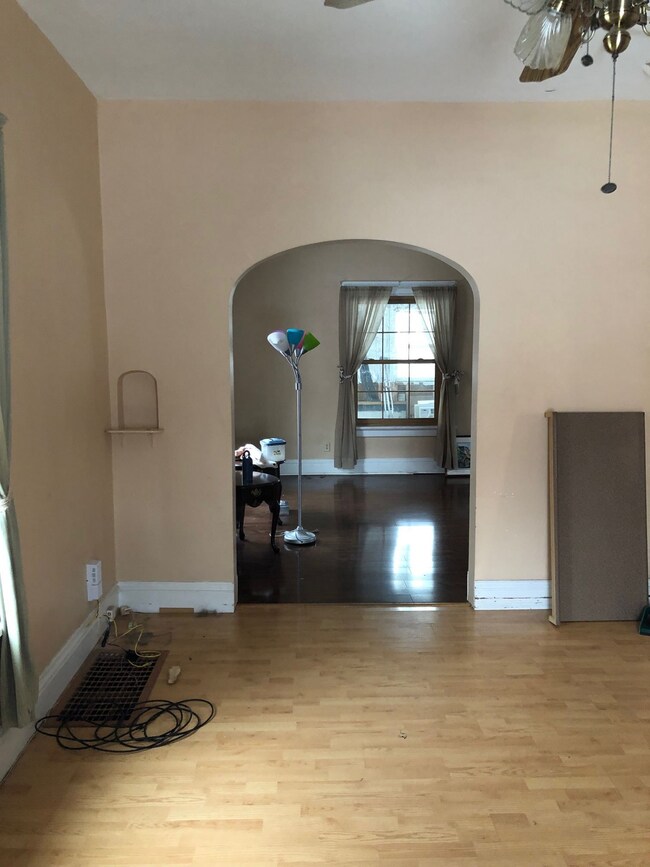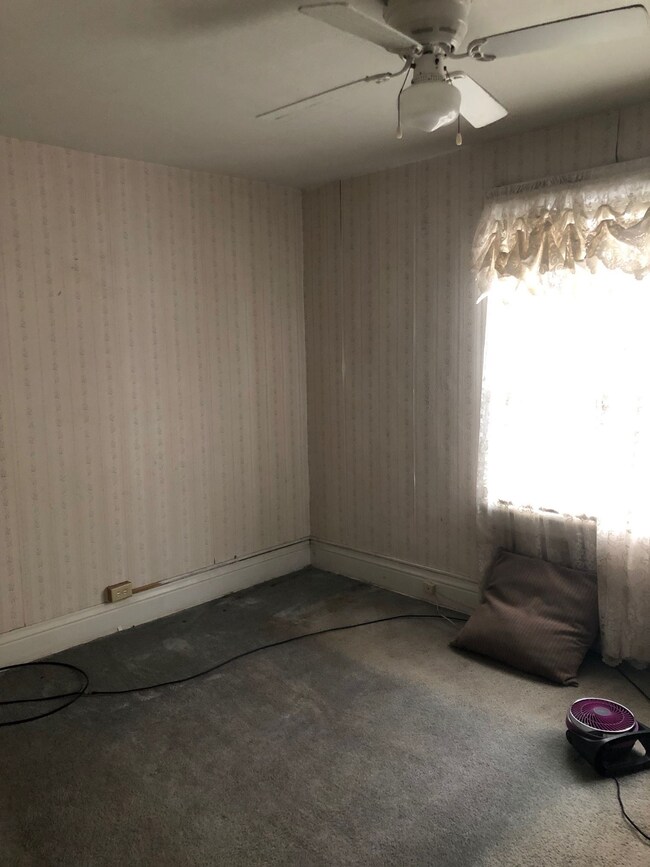
810 S 36th St South Bend, IN 46615
River Park NeighborhoodHighlights
- Traditional Architecture
- 1 Car Detached Garage
- Woodwork
- Adams High School Rated A-
- Enclosed patio or porch
- Bathtub with Shower
About This Home
As of August 2019Welcome to a fixer-upper's paradise! 810 S 36th Street in South Bend is ready for a new owner to give this home new life. This home boasts a newer roof and decking, newer windows on the main level, newer laminate flooring in the living room, and a blank canvas to create a beautiful masterpiece! With 3 bedrooms, 1 full bath, a fenced in backyard, and a basement that's perfect for storage, you don't want to miss this low-priced opportunity.
Home Details
Home Type
- Single Family
Est. Annual Taxes
- $803
Year Built
- Built in 1923
Lot Details
- 6,046 Sq Ft Lot
- Lot Dimensions are 42 x 144
- Chain Link Fence
- Level Lot
Parking
- 1 Car Detached Garage
- Gravel Driveway
Home Design
- Traditional Architecture
- Shingle Roof
- Stone Exterior Construction
- Vinyl Construction Material
Interior Spaces
- 2-Story Property
- Woodwork
- Ceiling height of 9 feet or more
- Ceiling Fan
- Washer and Gas Dryer Hookup
Kitchen
- Gas Oven or Range
- Laminate Countertops
Flooring
- Carpet
- Laminate
- Vinyl
Bedrooms and Bathrooms
- 3 Bedrooms
- 1 Full Bathroom
- Bathtub with Shower
Basement
- Basement Fills Entire Space Under The House
- Block Basement Construction
- 1 Bedroom in Basement
Additional Features
- Enclosed patio or porch
- Suburban Location
- Window Unit Cooling System
Listing and Financial Details
- Assessor Parcel Number 71-09-08-483-003.000-026
Ownership History
Purchase Details
Home Financials for this Owner
Home Financials are based on the most recent Mortgage that was taken out on this home.Purchase Details
Home Financials for this Owner
Home Financials are based on the most recent Mortgage that was taken out on this home.Similar Homes in South Bend, IN
Home Values in the Area
Average Home Value in this Area
Purchase History
| Date | Type | Sale Price | Title Company |
|---|---|---|---|
| Limited Warranty Deed | -- | Fidelity National Title | |
| Warranty Deed | -- | Fidelity National Title |
Mortgage History
| Date | Status | Loan Amount | Loan Type |
|---|---|---|---|
| Open | $5,539 | FHA | |
| Open | $30,000 | Credit Line Revolving | |
| Open | $110,953 | FHA | |
| Closed | $110,953 | FHA | |
| Previous Owner | $10,000 | Seller Take Back | |
| Previous Owner | $70,000 | Seller Take Back |
Property History
| Date | Event | Price | Change | Sq Ft Price |
|---|---|---|---|---|
| 08/16/2019 08/16/19 | Sold | $113,000 | +2.8% | $83 / Sq Ft |
| 07/19/2019 07/19/19 | Pending | -- | -- | -- |
| 06/21/2019 06/21/19 | Price Changed | $109,900 | -4.4% | $81 / Sq Ft |
| 06/05/2019 06/05/19 | Price Changed | $114,900 | -2.5% | $84 / Sq Ft |
| 05/25/2019 05/25/19 | For Sale | $117,900 | +122.5% | $86 / Sq Ft |
| 02/08/2019 02/08/19 | Sold | $53,000 | -18.3% | $39 / Sq Ft |
| 01/25/2019 01/25/19 | Pending | -- | -- | -- |
| 01/13/2019 01/13/19 | For Sale | $64,900 | -- | $48 / Sq Ft |
Tax History Compared to Growth
Tax History
| Year | Tax Paid | Tax Assessment Tax Assessment Total Assessment is a certain percentage of the fair market value that is determined by local assessors to be the total taxable value of land and additions on the property. | Land | Improvement |
|---|---|---|---|---|
| 2024 | $1,521 | $157,600 | $6,200 | $151,400 |
| 2023 | $1,478 | $129,100 | $6,100 | $123,000 |
| 2022 | $1,209 | $106,200 | $6,100 | $100,100 |
| 2021 | $1,127 | $96,300 | $4,000 | $92,300 |
| 2020 | $1,125 | $96,100 | $3,400 | $92,700 |
| 2019 | $898 | $85,500 | $2,700 | $82,800 |
| 2018 | $834 | $73,100 | $2,300 | $70,800 |
| 2017 | $842 | $72,400 | $2,300 | $70,100 |
| 2016 | $851 | $72,400 | $2,300 | $70,100 |
| 2014 | $825 | $73,300 | $2,300 | $71,000 |
Agents Affiliated with this Home
-
Jen Arizmendi

Seller's Agent in 2019
Jen Arizmendi
Addresses Unlimited, LLC
(574) 245-0210
21 in this area
254 Total Sales
-
Jennifer Kerrn

Seller's Agent in 2019
Jennifer Kerrn
Keller Williams Realty Group
(574) 850-5808
1 in this area
275 Total Sales
-

Buyer's Agent in 2019
Stacey Noetzel
Century 21 Circle
Map
Source: Indiana Regional MLS
MLS Number: 201901491
APN: 71-09-08-483-003.000-026
- 809 S Logan St
- 826 S 35th St
- 822 S 35th St
- 913 S 36th St
- 715 S Logan St
- 905 W Grove St
- 1002 S 36th St
- 705 S 35th St
- 902 Calhoun St
- 3312 Mishawaka Ave
- 921 S 34th St
- 3014 Wall St
- 3413 Northside Blvd
- 519 W Grove St
- 520 W Grove St
- 526 S 30th St
- 3315 E Jefferson Blvd
- 2925 E Hastings St
- 1213 Lincolnway W
- 737 S 29th St
