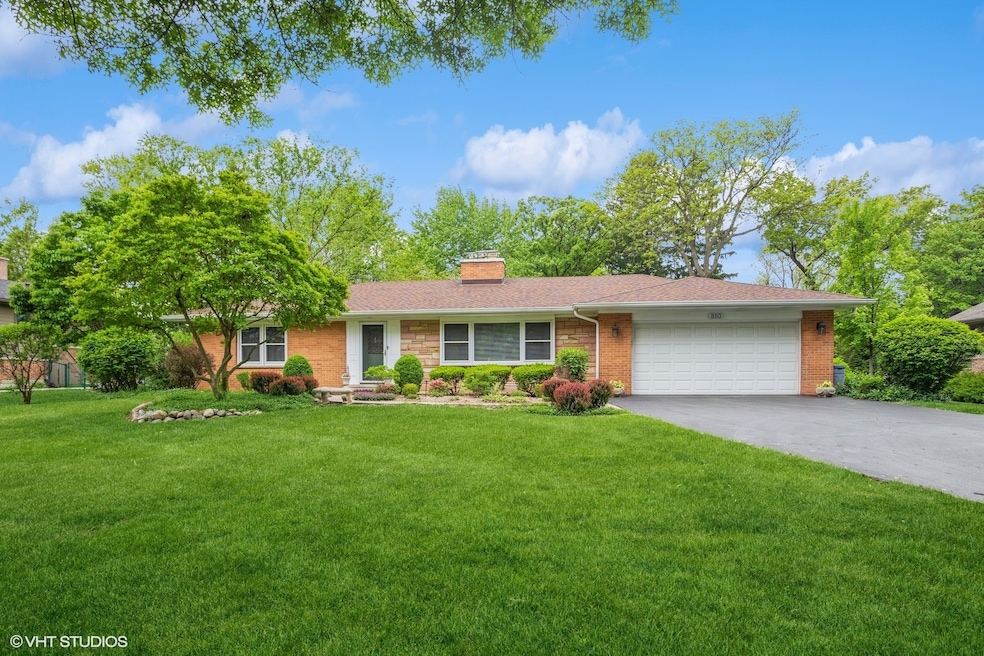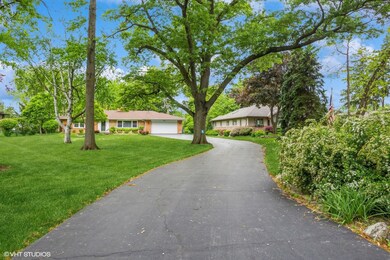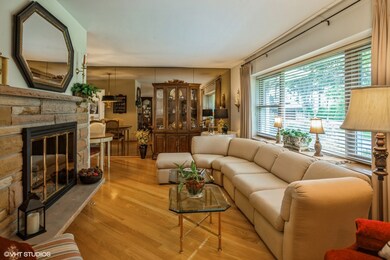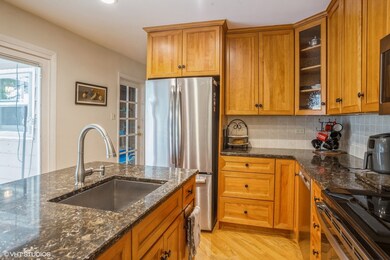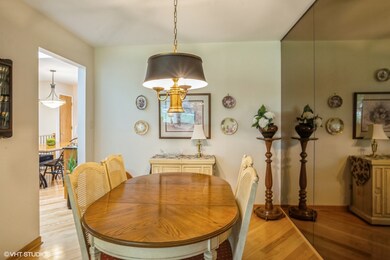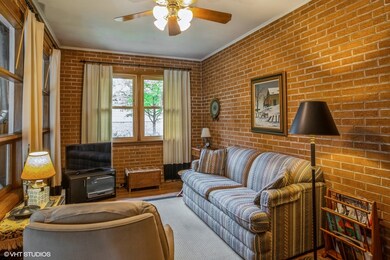
810 S Edgewood Ln Mount Prospect, IL 60056
Estimated payment $3,892/month
Highlights
- Mature Trees
- Fireplace in Kitchen
- Recreation Room
- Prospect High School Rated A+
- Deck
- Ranch Style House
About This Home
Resort living year round in this custom brick ranch with a huge addition, 50x25, that boasts an indoor, inground pool. 3 bedrooms, 2 bathrooms, 2 sided fireplace in living room and kitchen, skylight, upgraded kitchen with quartz counters, stainless steel appliances plus 1st floor den and huge, finished recreation room for parties including pool table and piano. Home sits on a lovely almost 3/4 acres with loads of potential for an addition. Don't miss this one of a kind beauty! No home sale contingencies please.
Listing Agent
Berkshire Hathaway HomeServices Starck Real Estate License #471002104 Listed on: 05/30/2025

Home Details
Home Type
- Single Family
Est. Annual Taxes
- $10,162
Year Built
- Built in 1958
Lot Details
- Lot Dimensions are 106x292
- Mature Trees
- Garden
Parking
- 2 Car Garage
- Parking Included in Price
Home Design
- Ranch Style House
- Brick Exterior Construction
Interior Spaces
- 1,637 Sq Ft Home
- Skylights
- Double Sided Fireplace
- Gas Log Fireplace
- Window Treatments
- Window Screens
- Family Room
- Living Room with Fireplace
- L-Shaped Dining Room
- Den
- Recreation Room
- Bonus Room
- Wood Flooring
- Basement Fills Entire Space Under The House
Kitchen
- Breakfast Bar
- Range<<rangeHoodToken>>
- <<microwave>>
- Dishwasher
- Stainless Steel Appliances
- Fireplace in Kitchen
Bedrooms and Bathrooms
- 3 Bedrooms
- 3 Potential Bedrooms
- 2 Full Bathrooms
Laundry
- Laundry Room
- Dryer
- Washer
Outdoor Features
- Deck
Schools
- Forest View Elementary School
- Holmes Junior High School
- Prospect High School
Utilities
- Forced Air Heating and Cooling System
- Heating System Uses Natural Gas
- Lake Michigan Water
Listing and Financial Details
- Senior Tax Exemptions
- Homeowner Tax Exemptions
Map
Home Values in the Area
Average Home Value in this Area
Tax History
| Year | Tax Paid | Tax Assessment Tax Assessment Total Assessment is a certain percentage of the fair market value that is determined by local assessors to be the total taxable value of land and additions on the property. | Land | Improvement |
|---|---|---|---|---|
| 2024 | $10,162 | $44,971 | $22,471 | $22,500 |
| 2023 | $9,710 | $44,971 | $22,471 | $22,500 |
| 2022 | $9,710 | $44,971 | $22,471 | $22,500 |
| 2021 | $10,079 | $41,269 | $19,981 | $21,288 |
| 2020 | $9,923 | $41,269 | $19,981 | $21,288 |
| 2019 | $10,476 | $47,629 | $19,981 | $27,648 |
| 2018 | $8,093 | $34,530 | $16,907 | $17,623 |
| 2017 | $8,148 | $34,530 | $16,907 | $17,623 |
| 2016 | $8,144 | $34,530 | $16,907 | $17,623 |
| 2015 | $7,610 | $30,857 | $13,833 | $17,024 |
| 2014 | $7,512 | $30,857 | $13,833 | $17,024 |
| 2013 | $7,308 | $30,857 | $13,833 | $17,024 |
Property History
| Date | Event | Price | Change | Sq Ft Price |
|---|---|---|---|---|
| 06/02/2025 06/02/25 | Pending | -- | -- | -- |
| 05/30/2025 05/30/25 | For Sale | $549,900 | -- | $336 / Sq Ft |
Purchase History
| Date | Type | Sale Price | Title Company |
|---|---|---|---|
| Interfamily Deed Transfer | -- | None Available | |
| Interfamily Deed Transfer | -- | -- | |
| Interfamily Deed Transfer | -- | -- |
Similar Homes in Mount Prospect, IL
Source: Midwest Real Estate Data (MRED)
MLS Number: 12376035
APN: 08-14-104-017-0000
- 904 S Edgewood Ln
- 617 S Busse Rd
- 617 S Glendale Ln
- 910 S Waverly Ave
- 1008 S Beechwood Dr
- 1205 S Busse Rd
- 1602 W Willow Ln
- 1020 S Grace Dr
- 1109 S Lavergne Dr
- 806 S Deborah Ln
- 913 S See Gwun Ave
- 1009 Arbor Ct
- 1807 W Locust Ln
- 1016 W Willow Ln
- 905 W Palm Dr
- 1703 W Robbie Ln
- 1020 Arbor Ct
- 1725 W Magnolia Ln
- 402 Hatlen Ave
- 901 S Can Dota Ave
