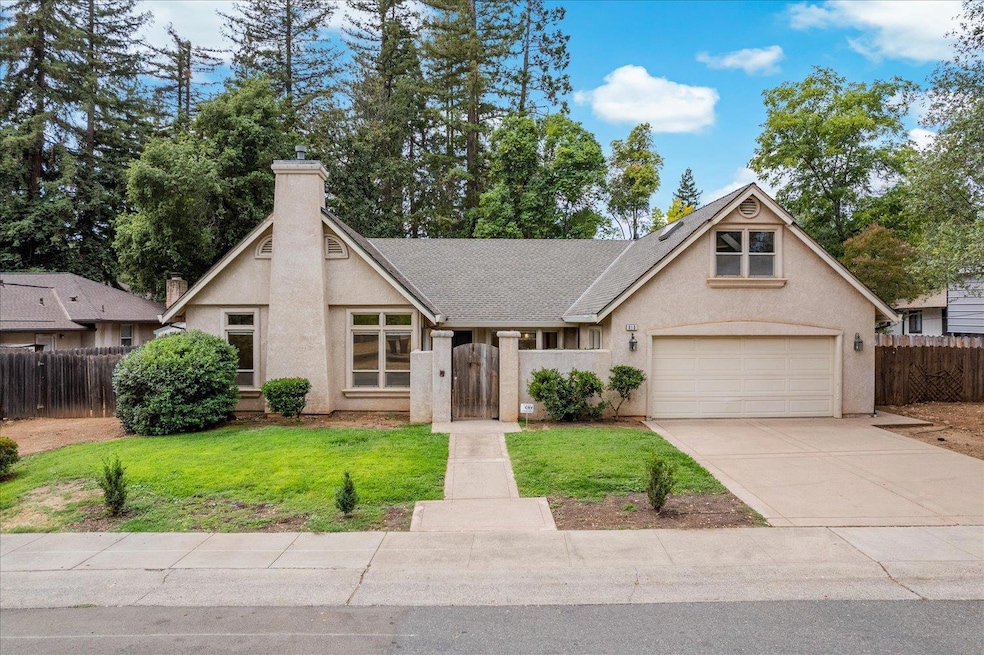Beautiful Folsom retreat with possible RV/boat parking and an unbeatable walkable location! This home offers peace of mind with a new HVAC condenser, 2-year roof certification, cleared pest report, and a freshly detailed interior with professionally cleaned carpets. The thoughtful floor plan features a separate living room and family room- each with its own fireplace- a formal dining room, and a breakfast nook off the kitchen. A vaulted ceiling in the living room, skylights, and abundant windows fill the space with natural light, while recessed lighting adds a modern touch. Above the garage, a spacious flex room offers endless possibilities for a home office, media room, or guest retreat. The primary suite is a true escape with a soaking tub, separate shower, and walk-in closet, while bedrooms are well separated for privacy. Outdoors, enjoy a private front courtyard, mature trees, roomy side yards for possible RV/boat parking, and a backyard that serves as a blank canvas for your dream design. All of this in a prime location- walk to Sutter Street dining, coffee, concerts, and the Farmer's Market, or explore Lake Natoma, American River trails, and Lembi Park. Short drive to the Palladio, Folsom Outlets, Intel, and Hwy 50 nearby!







