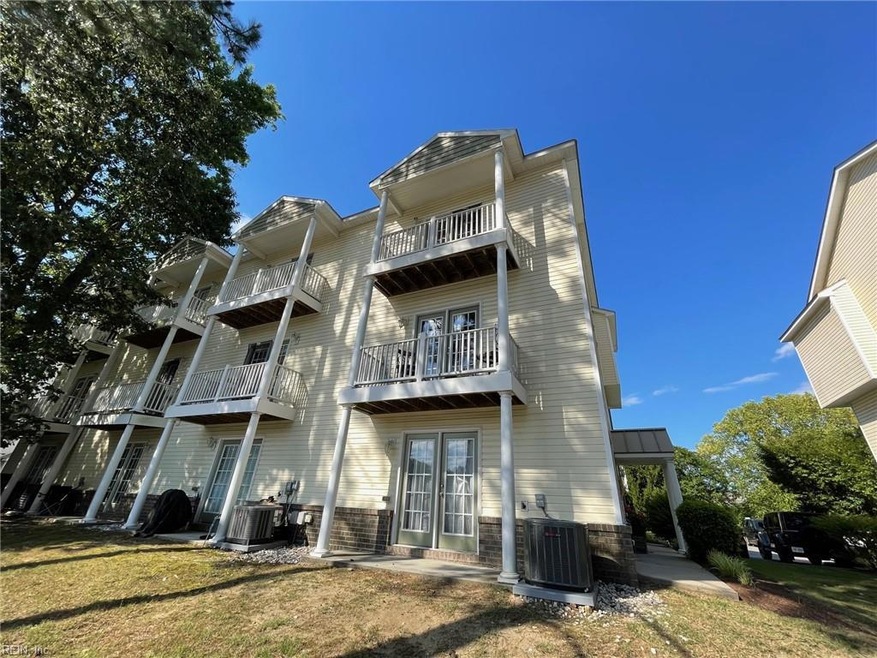
810 Skelton Way Newport News, VA 23608
Greenwood Neighborhood
3
Beds
2.5
Baths
1,711
Sq Ft
$285/mo
HOA Fee
Highlights
- Property is near public transit
- Wood Flooring
- Porch
- Cathedral Ceiling
- Cul-De-Sac
- Home Security System
About This Home
As of September 2024Tri-level condo w/3 car garage has dark hardwood floors that open up to balcony just off the kitchen w/ granite countertops & half butcher blk/granite island. The large living space has ample lighting. Enjoy a cool upper level, from the new HVAC unit or the breeze from the balcony of the ensuite.
Property Details
Home Type
- Condominium
Est. Annual Taxes
- $2,802
Year Built
- Built in 2013
Lot Details
- Cul-De-Sac
- Back Yard Fenced
HOA Fees
- $285 Monthly HOA Fees
Home Design
- Slab Foundation
- Asphalt Shingled Roof
- Aluminum Siding
- Vinyl Siding
Interior Spaces
- 1,711 Sq Ft Home
- 3-Story Property
- Cathedral Ceiling
- Ceiling Fan
- Wood Flooring
- Pull Down Stairs to Attic
- Home Security System
- Washer Hookup
Kitchen
- Electric Range
- Dishwasher
Bedrooms and Bathrooms
- 3 Bedrooms
- En-Suite Primary Bedroom
- Dual Vanity Sinks in Primary Bathroom
Parking
- 3 Car Attached Garage
- Garage Door Opener
- Driveway
Schools
- Oliver C. Greenwood Elementary School
- Ella Fitzgerald Middle School
- Woodside High School
Utilities
- Heat Pump System
- Electric Water Heater
Additional Features
- Porch
- Property is near public transit
Community Details
Overview
- Jefferson Estate Community Association
- All Others Area 110 Subdivision
- On-Site Maintenance
Amenities
- Door to Door Trash Pickup
Ownership History
Date
Name
Owned For
Owner Type
Purchase Details
Listed on
Jun 11, 2024
Closed on
Sep 17, 2024
Sold by
Leeks Ephaulin M
Bought by
Bowden Angelique T
Seller's Agent
Lekeshia Gaskins
RE/MAX Capital
Buyer's Agent
Linda Smith
EZ-Vest Realty Inc.
List Price
$275,000
Sold Price
$265,000
Premium/Discount to List
-$10,000
-3.64%
Total Days on Market
91
Views
131
Current Estimated Value
Home Financials for this Owner
Home Financials are based on the most recent Mortgage that was taken out on this home.
Estimated Appreciation
$5,207
Avg. Annual Appreciation
2.95%
Original Mortgage
$257,050
Outstanding Balance
$255,629
Interest Rate
6.47%
Mortgage Type
New Conventional
Estimated Equity
$14,578
Purchase Details
Closed on
Apr 19, 2013
Sold by
Hpp Llc
Bought by
Leeks Ephaulin M
Home Financials for this Owner
Home Financials are based on the most recent Mortgage that was taken out on this home.
Original Mortgage
$199,090
Interest Rate
3.57%
Mortgage Type
VA
Map
Create a Home Valuation Report for This Property
The Home Valuation Report is an in-depth analysis detailing your home's value as well as a comparison with similar homes in the area
Similar Homes in Newport News, VA
Home Values in the Area
Average Home Value in this Area
Purchase History
| Date | Type | Sale Price | Title Company |
|---|---|---|---|
| Bargain Sale Deed | $265,000 | Stewart Title | |
| Warranty Deed | $194,900 | -- |
Source: Public Records
Mortgage History
| Date | Status | Loan Amount | Loan Type |
|---|---|---|---|
| Open | $257,050 | New Conventional | |
| Previous Owner | $199,090 | VA |
Source: Public Records
Property History
| Date | Event | Price | Change | Sq Ft Price |
|---|---|---|---|---|
| 09/20/2024 09/20/24 | Sold | $265,000 | -3.6% | $155 / Sq Ft |
| 09/11/2024 09/11/24 | Pending | -- | -- | -- |
| 06/11/2024 06/11/24 | For Sale | $275,000 | -- | $161 / Sq Ft |
Source: Real Estate Information Network (REIN)
Tax History
| Year | Tax Paid | Tax Assessment Tax Assessment Total Assessment is a certain percentage of the fair market value that is determined by local assessors to be the total taxable value of land and additions on the property. | Land | Improvement |
|---|---|---|---|---|
| 2024 | $2,860 | $242,400 | $51,100 | $191,300 |
| 2023 | $2,802 | $225,000 | $51,100 | $173,900 |
| 2022 | $2,699 | $212,700 | $51,100 | $161,600 |
| 2021 | $2,234 | $183,100 | $42,600 | $140,500 |
| 2020 | $2,313 | $177,500 | $37,000 | $140,500 |
| 2019 | $2,308 | $177,500 | $37,000 | $140,500 |
| 2018 | $2,305 | $177,500 | $37,000 | $140,500 |
| 2017 | $2,434 | $188,100 | $37,000 | $151,100 |
| 2016 | $2,430 | $188,100 | $37,000 | $151,100 |
| 2015 | $2,424 | $188,100 | $37,000 | $151,100 |
| 2014 | -- | $188,100 | $37,000 | $151,100 |
Source: Public Records
Source: Real Estate Information Network (REIN)
MLS Number: 10537595
APN: 052.00-02-82
Nearby Homes
- 820 Pine Tree Ct
- 805 Pine Tree Ct
- 842 Chapin Wood Dr
- 705 Trails Ln
- 919 Cherry Creek Dr
- 300 Jacks Place
- 651 Trails Ln
- 353 Harvest St
- 315 Congress St
- 485 Ashton Green Blvd
- 510 Ryans Run
- 331 Judy Dr
- 459 Old Colonial Way Unit 204
- 823 Jessie Cir
- 319 Judy Dr
- 777 Shields Rd
- 809 Palace Ct
- 477 Lees Mill Dr
- 705 Emerald Ct
- 742 Kings Ridge Dr
