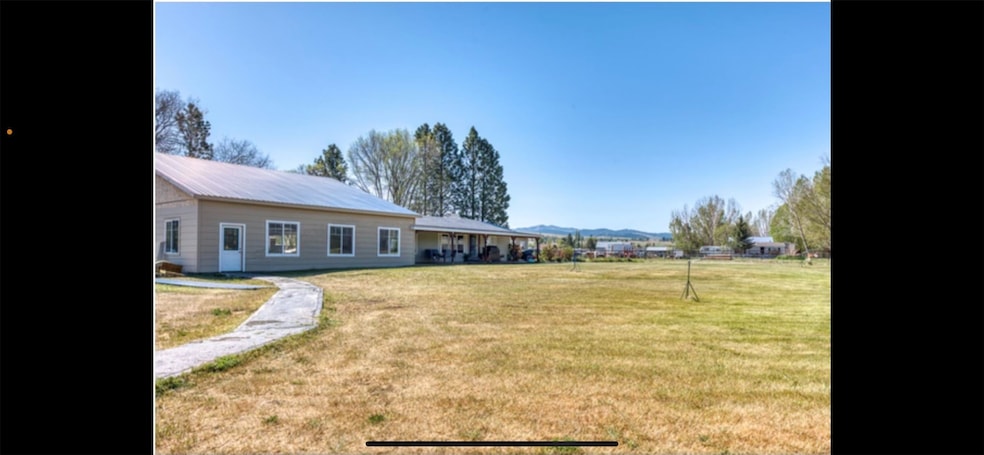810 Sleeping Child Rd Hamilton, MT 59840
Estimated payment $3,914/month
Highlights
- 2.19 Acre Lot
- Separate Outdoor Workshop
- Forced Air Heating System
- No HOA
- 4 Car Attached Garage
- Canal or Lake for Irrigation
About This Home
Extremely motivated! Bring all offers! Property sold as is/where is. Stunning property with mountain views, income potential, and massive workshop! Located just 2 miles from Main Street Hamilton, this exceptional property offers breathtaking views of Roaring Lion and Blodgett Canyon. Whether you’re looking for a primary residence with room to grow or a unique live-work opportunity, this property has it all. The house contains: tile floors, wood laminate floor in living room, all Cherrywood cabinets, natural gas heat, massive 8” thick concrete foundation on walls with steel I beam reinforcement, stamped 520 sq. ft. covered concrete patio with crank down sun blinds outside, barbecue area with concrete in backyard, and attached 2,400 sq. ft. garage. The shop/warehouse has close to 6,000 sq. ft. of space. Commercially built and inspected separate from the front office and upstairs manager's office. It has 200 amp electrical service wire for several different 220 circuits throughout, all new led lights in low shop with mercury vapor lights in main high bay shop, 16’6” ceiling height with 2 12x14 garage doors, 2 12x12 garage doors and various other 10’ high garage doors. Shops are open concept with bathroom and compressor room, concrete floors are 6” thick reinforced with fiber mesh and steel throughout, entire buildings are over insulated for maximum efficiency, and parking lots are chipped asphalt. Fiber optic high speed internet and natural gas available. Entire property sits on nice corner lot with highway frontage. There are 2 separate irrigation ditches with water rights. Live onsite and commute 100 feet to your own shop – or rent it out for additional income. Owner financing considered with 50% down. Seller would entertain a lease option for the shop/warehouse at 50 cents per sq. ft. or $2,970 per month.
Listing Agent
EXIT Realty Bitterroot Valley South License #RRE-BRO-LIC-9521 Listed on: 03/04/2024

Home Details
Home Type
- Single Family
Est. Annual Taxes
- $3,752
Year Built
- Built in 2000
Lot Details
- 2.19 Acre Lot
- Property fronts a county road
- Level Lot
Parking
- 4 Car Attached Garage
Home Design
- Poured Concrete
- Asphalt Roof
- Cement Siding
Interior Spaces
- 1,296 Sq Ft Home
- Property has 1 Level
- Basement
- Crawl Space
Kitchen
- Oven or Range
- Dishwasher
Bedrooms and Bathrooms
- 3 Bedrooms
- 2 Full Bathrooms
Outdoor Features
- Separate Outdoor Workshop
Utilities
- Forced Air Heating System
- Canal or Lake for Irrigation
- Irrigation Water Rights
- Well
- Septic Tank
- Private Sewer
- Phone Available
Community Details
- No Home Owners Association
Listing and Financial Details
- Assessor Parcel Number 13136718201280000
Map
Home Values in the Area
Average Home Value in this Area
Tax History
| Year | Tax Paid | Tax Assessment Tax Assessment Total Assessment is a certain percentage of the fair market value that is determined by local assessors to be the total taxable value of land and additions on the property. | Land | Improvement |
|---|---|---|---|---|
| 2025 | $4,273 | $779,095 | $0 | $0 |
| 2024 | $3,559 | $477,138 | $0 | $0 |
| 2023 | $4,076 | $477,138 | $0 | $0 |
| 2022 | $3,200 | $368,513 | $0 | $0 |
| 2021 | $3,446 | $368,513 | $0 | $0 |
| 2020 | $3,397 | $349,084 | $0 | $0 |
| 2019 | $3,408 | $349,084 | $0 | $0 |
| 2018 | $2,899 | $298,932 | $0 | $0 |
| 2017 | $2,619 | $298,932 | $0 | $0 |
| 2016 | $2,800 | $296,489 | $0 | $0 |
| 2015 | $2,784 | $296,489 | $0 | $0 |
| 2014 | $2,627 | $201,102 | $0 | $0 |
Property History
| Date | Event | Price | List to Sale | Price per Sq Ft |
|---|---|---|---|---|
| 02/17/2026 02/17/26 | Price Changed | $699,000 | -5.4% | $539 / Sq Ft |
| 02/05/2026 02/05/26 | For Sale | $739,000 | 0.0% | $570 / Sq Ft |
| 02/05/2026 02/05/26 | Off Market | -- | -- | -- |
| 10/27/2025 10/27/25 | Price Changed | $739,000 | -5.1% | $570 / Sq Ft |
| 10/06/2025 10/06/25 | Price Changed | $779,000 | -2.5% | $601 / Sq Ft |
| 08/12/2025 08/12/25 | Price Changed | $799,000 | -5.9% | $617 / Sq Ft |
| 07/23/2025 07/23/25 | Price Changed | $849,000 | -10.5% | $655 / Sq Ft |
| 06/06/2025 06/06/25 | Price Changed | $949,000 | -5.0% | $732 / Sq Ft |
| 11/09/2024 11/09/24 | Price Changed | $999,000 | 0.0% | $771 / Sq Ft |
| 11/09/2024 11/09/24 | For Sale | $999,000 | +17.5% | $771 / Sq Ft |
| 07/10/2024 07/10/24 | Off Market | -- | -- | -- |
| 03/19/2024 03/19/24 | Price Changed | $850,000 | -5.0% | $656 / Sq Ft |
| 03/04/2024 03/04/24 | For Sale | $895,000 | -- | $691 / Sq Ft |
Source: Montana Regional MLS
MLS Number: 30020536
- 737 Curdys Cove Loop Unit 1
- 825 Grantsdale Rd
- 263 Hoss Dr
- 106 Gilmore Ln
- 649 Grantsdale Rd
- 643 Grantsdale Rd Unit 25
- 844 Cochise Way
- NHN Bryants Ln
- 131 Kyle Ln
- 282 Grantsdale Cemetery Rd
- 631 Foley Ln
- 839 Thomas Ln
- 318 Black Pearl Ln
- 87 Gauge Way
- 123 Mountain Goat Rd
- 103 Gauge Way
- 823 Little Lion Rd
- NHN Grant Ln
- 621 Skalkaho Hwy
- 107 W Cooper Ln
Ask me questions while you tour the home.






