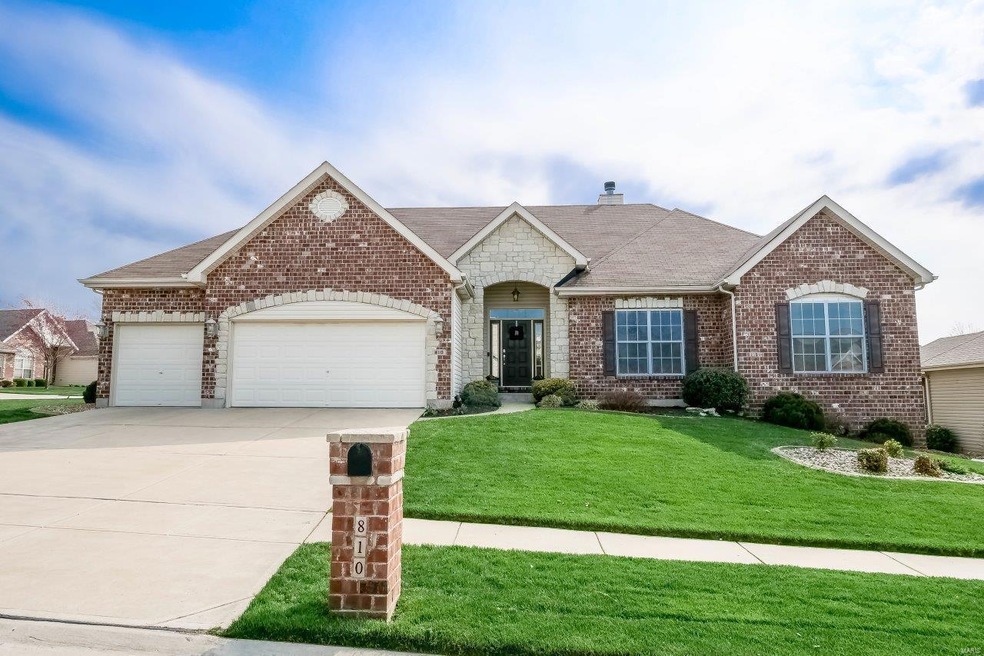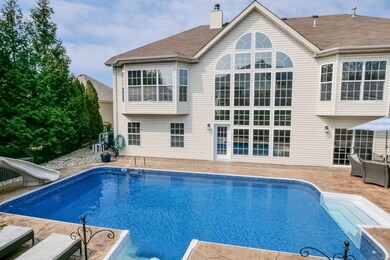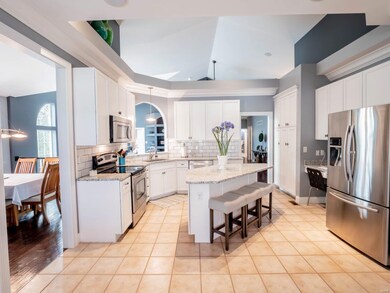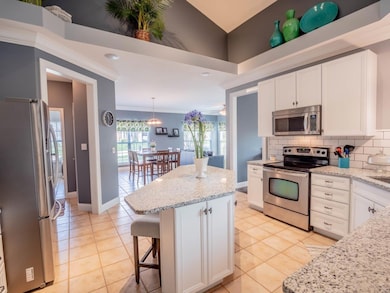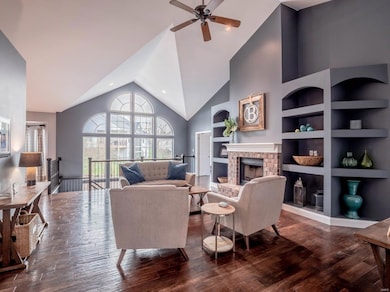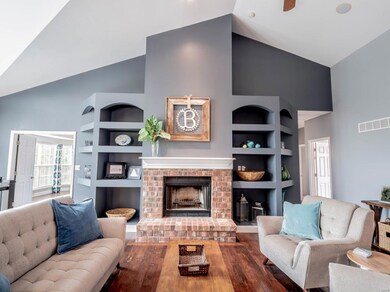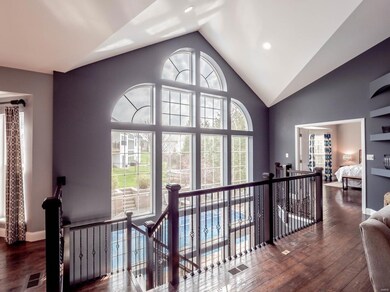
810 Tyler Ridge Dr O Fallon, MO 63368
Highlights
- In Ground Pool
- Primary Bedroom Suite
- Atrium Room
- Frontier Middle School Rated A-
- Open Floorplan
- Deck
About This Home
As of March 2025Stunning 4 bedroom 3 full bath Atrium Ranch! Private In ground pool! This original owner home has been lovingly cared for and has lots of recent updates! Gorgeous 5" hand scraped hickory flooring throughout most the main floor. Fabulous kitchen with granite counter tops, subway tile back splash, stainless appliances, center island. Separate breakfast room and hearth room. Main floor laundry. Formal dining room. Generous sized secondary bedrooms both with custom closets. Large master suite with coffered ceiling and bay window. Updated hall bath with new vanity and ceramic tile flooring. Awesome lower level for entertaining. Rec room with wet bar, large 4th bedroom, walk in closet, full bath. Exercise room and an office. This home will blow you away! 16 x 32 In ground pool surrounded by landscape for privacy. Maintenance free deck, In ground sprinklers and more! If you have to be quarantined this summer wouldn't you rather it be with your own private oasis? *New roof coming soon*
Last Agent to Sell the Property
RE/MAX Platinum License #1999096907 Listed on: 03/11/2020

Home Details
Home Type
- Single Family
Est. Annual Taxes
- $6,160
Year Built
- Built in 2004
Lot Details
- 0.32 Acre Lot
- Lot Dimensions are 75x119x100x140
- Fenced
- Corner Lot
- Sprinkler System
HOA Fees
- $17 Monthly HOA Fees
Parking
- 3 Car Garage
- Garage Door Opener
Home Design
- Traditional Architecture
- Brick or Stone Mason
- Vinyl Siding
Interior Spaces
- 1-Story Property
- Open Floorplan
- Wet Bar
- Built-in Bookshelves
- Historic or Period Millwork
- Vaulted Ceiling
- Ceiling Fan
- Wood Burning Fireplace
- Tilt-In Windows
- Window Treatments
- Bay Window
- Atrium Doors
- Panel Doors
- Entrance Foyer
- Great Room with Fireplace
- Family Room
- Breakfast Room
- Formal Dining Room
- Den
- Library
- Atrium Room
- Wood Flooring
- Laundry on main level
Kitchen
- Hearth Room
- Electric Oven or Range
- Range Hood
- Microwave
- Dishwasher
- Stainless Steel Appliances
- Kitchen Island
- Granite Countertops
- Built-In or Custom Kitchen Cabinets
- Disposal
Bedrooms and Bathrooms
- 4 Bedrooms | 3 Main Level Bedrooms
- Primary Bedroom Suite
- Split Bedroom Floorplan
- Walk-In Closet
- 3 Full Bathrooms
- Dual Vanity Sinks in Primary Bathroom
- Separate Shower in Primary Bathroom
Basement
- Walk-Out Basement
- Basement Fills Entire Space Under The House
- Bedroom in Basement
- Finished Basement Bathroom
Outdoor Features
- In Ground Pool
- Deck
- Covered patio or porch
Schools
- Prairie View Elem. Elementary School
- Frontier Middle School
- Liberty High School
Utilities
- Forced Air Heating and Cooling System
- Heating System Uses Gas
- Gas Water Heater
Listing and Financial Details
- Assessor Parcel Number 4-0033-9148-00-0029.0000000
Community Details
Recreation
- Recreational Area
Ownership History
Purchase Details
Home Financials for this Owner
Home Financials are based on the most recent Mortgage that was taken out on this home.Purchase Details
Home Financials for this Owner
Home Financials are based on the most recent Mortgage that was taken out on this home.Purchase Details
Home Financials for this Owner
Home Financials are based on the most recent Mortgage that was taken out on this home.Purchase Details
Home Financials for this Owner
Home Financials are based on the most recent Mortgage that was taken out on this home.Similar Homes in the area
Home Values in the Area
Average Home Value in this Area
Purchase History
| Date | Type | Sale Price | Title Company |
|---|---|---|---|
| Warranty Deed | -- | Title Partners | |
| Quit Claim Deed | -- | Investors Title | |
| Warranty Deed | -- | Title Partners Agency Llc | |
| Corporate Deed | $326,326 | Freedom Title |
Mortgage History
| Date | Status | Loan Amount | Loan Type |
|---|---|---|---|
| Open | $300,000 | New Conventional | |
| Previous Owner | $116,000 | Credit Line Revolving | |
| Previous Owner | $51,000 | Credit Line Revolving | |
| Previous Owner | $433,500 | New Conventional | |
| Previous Owner | $436,500 | New Conventional | |
| Previous Owner | $75,000 | Credit Line Revolving | |
| Previous Owner | $25,000 | Credit Line Revolving | |
| Previous Owner | $260,000 | New Conventional | |
| Previous Owner | $270,400 | New Conventional | |
| Previous Owner | $246,500 | New Conventional | |
| Previous Owner | $35,000 | Credit Line Revolving | |
| Previous Owner | $262,000 | New Conventional | |
| Previous Owner | $25,000 | Credit Line Revolving | |
| Previous Owner | $281,000 | Purchase Money Mortgage |
Property History
| Date | Event | Price | Change | Sq Ft Price |
|---|---|---|---|---|
| 03/27/2025 03/27/25 | Sold | -- | -- | -- |
| 02/11/2025 02/11/25 | Pending | -- | -- | -- |
| 02/10/2025 02/10/25 | For Sale | $639,900 | +31.9% | $149 / Sq Ft |
| 02/05/2025 02/05/25 | Off Market | -- | -- | -- |
| 05/15/2020 05/15/20 | Sold | -- | -- | -- |
| 04/05/2020 04/05/20 | Pending | -- | -- | -- |
| 04/02/2020 04/02/20 | Price Changed | $485,000 | 0.0% | $113 / Sq Ft |
| 04/02/2020 04/02/20 | For Sale | $485,000 | +1.0% | $113 / Sq Ft |
| 03/11/2020 03/11/20 | For Sale | $480,000 | -- | $112 / Sq Ft |
| 03/08/2020 03/08/20 | Pending | -- | -- | -- |
Tax History Compared to Growth
Tax History
| Year | Tax Paid | Tax Assessment Tax Assessment Total Assessment is a certain percentage of the fair market value that is determined by local assessors to be the total taxable value of land and additions on the property. | Land | Improvement |
|---|---|---|---|---|
| 2023 | $6,160 | $95,896 | $0 | $0 |
| 2022 | $5,512 | $80,000 | $0 | $0 |
| 2021 | $5,517 | $80,000 | $0 | $0 |
| 2020 | $5,053 | $70,270 | $0 | $0 |
| 2019 | $4,695 | $70,270 | $0 | $0 |
| 2018 | $5,008 | $71,449 | $0 | $0 |
| 2017 | $5,008 | $71,449 | $0 | $0 |
| 2016 | $3,972 | $54,284 | $0 | $0 |
| 2015 | $3,920 | $54,284 | $0 | $0 |
| 2014 | $3,641 | $54,011 | $0 | $0 |
Agents Affiliated with this Home
-
Rachel South

Seller's Agent in 2025
Rachel South
Fox & Riley Real Estate
(573) 795-1914
1 in this area
70 Total Sales
-
Stacey Biermann
S
Buyer's Agent in 2025
Stacey Biermann
Wood Brothers Realty
(314) 265-5554
1 in this area
78 Total Sales
-
Julie Vaughan

Seller's Agent in 2020
Julie Vaughan
RE/MAX
(314) 308-8837
8 in this area
91 Total Sales
-
Tim Rupp

Buyer's Agent in 2020
Tim Rupp
Worth Clark Realty
(636) 734-1936
9 in this area
124 Total Sales
Map
Source: MARIS MLS
MLS Number: MIS20016034
APN: 4-0033-9148-00-0029.0000000
- 1 Expanded McKnight @ Vdp
- 1 Clayton @ Vdp
- 1 Expanded Warson @ Vdp
- 1 McKnight @ Vdp
- 1 Warson @ Vdp
- 116 Dardenne Place Dr
- 110 Dardenne Place Dr
- 15 Windrose Lake Ct
- 1 Nottingham @ Willow Grove
- 1 Edgewood @ Willow Grove
- 1 Princeton @ Willow Grove
- 1 Bridgeport @ Willow Grove
- 1 Kingston @ Willow Grove
- 1 Waverly @ Willow Grove
- 1 Bradford @ Willow Grove
- 1 Monaco @ Willow Grove
- 616 Knollshire Way
- 1021 Pleasant Meadow Dr
- 505 Garrick Place
- 1406 Kearney Dr
