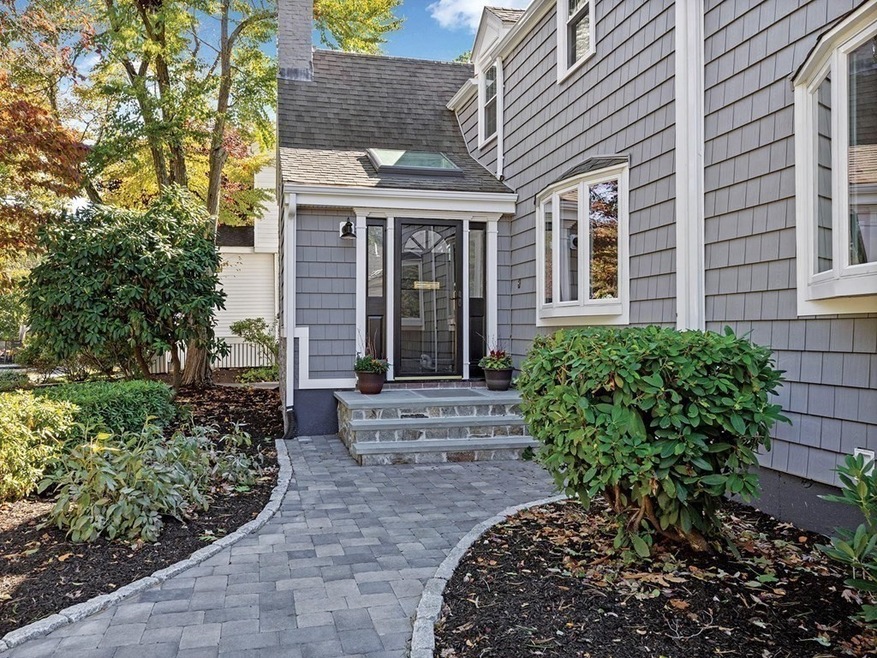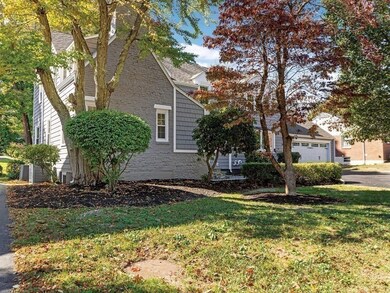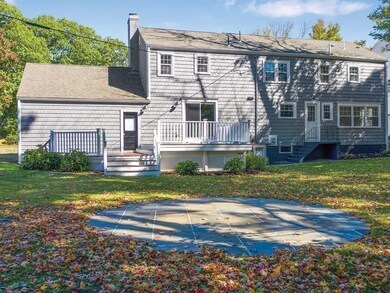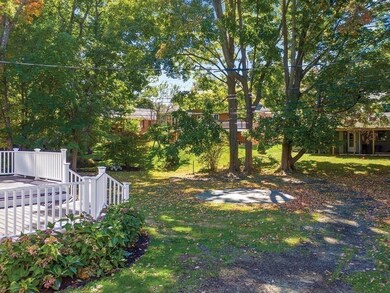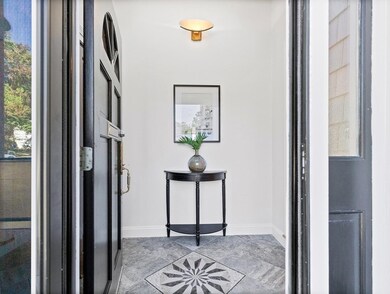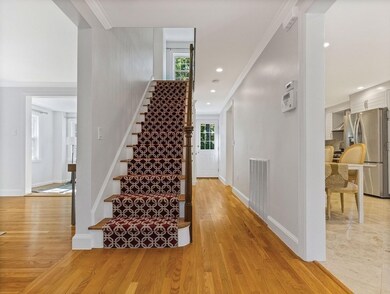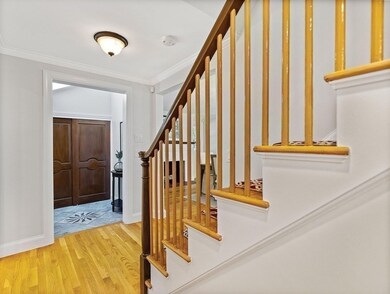
810 W Roxbury Pkwy Chestnut Hill, MA 02467
South Brookline NeighborhoodEstimated Value: $1,523,000 - $1,911,000
Highlights
- Deck
- Marble Flooring
- Patio
- Baker School Rated A
- Intercom
- Security Service
About This Home
As of March 2021Beautiful Colonial-style home in sought after South Brookline Chestnut Hill neighborhood. Large light-filled rooms. Formal dining room with fireplace, first floor office/den, large eat-in kitchen, half bath, a spacious family room with a fireplace that leads to outdoor deck and a wonderful flat 11,053 sf lot that is perfect for entertaining. The second floor has three bedrooms, an additional bonus room that can be used as an office, a full bathroom, and a large master bedroom with en suite bathroom and walk-in closet. Hardwood floors. 2-car garage attached garage with custom storage. The direct entry basement is tastefully finished with a large family room with fireplace, a laundry area, a full bathroom and a bonus work/play space. There are two zones for central air and heat. Some of the many upgrades include; new exterior siding and hardscape. Close to shops, restaurants and Commuter Rail. Minutes to Chestnut Hill shopping and restaurants, downtown Boston and Cambridge.
Last Agent to Sell the Property
Hammond Residential Real Estate Listed on: 01/27/2021

Home Details
Home Type
- Single Family
Est. Annual Taxes
- $15,964
Year Built
- Built in 1930
Lot Details
- Year Round Access
- Property is zoned S-7
Parking
- 2 Car Garage
Interior Spaces
- Whole House Fan
- Intercom
- Basement
Kitchen
- Range with Range Hood
- ENERGY STAR Qualified Refrigerator
- ENERGY STAR Qualified Dishwasher
- Disposal
Flooring
- Wood
- Marble
- Tile
Laundry
- Dryer
- Washer
Outdoor Features
- Deck
- Patio
Schools
- Brookline High School
Utilities
- Forced Air Heating and Cooling System
- Heating System Uses Gas
- Natural Gas Water Heater
Community Details
- Security Service
Listing and Financial Details
- Assessor Parcel Number B:376 L:0018 S:0000
Ownership History
Purchase Details
Home Financials for this Owner
Home Financials are based on the most recent Mortgage that was taken out on this home.Purchase Details
Home Financials for this Owner
Home Financials are based on the most recent Mortgage that was taken out on this home.Purchase Details
Purchase Details
Home Financials for this Owner
Home Financials are based on the most recent Mortgage that was taken out on this home.Purchase Details
Similar Homes in the area
Home Values in the Area
Average Home Value in this Area
Purchase History
| Date | Buyer | Sale Price | Title Company |
|---|---|---|---|
| Mclean James A | $1,354,000 | None Available | |
| Saunders Brendan | $982,000 | -- | |
| Mendrinou Maria | -- | -- | |
| Katsogiannis Nicholas | -- | -- | |
| Mendrinou Maria | $600,000 | -- | |
| Kogos Alan C | -- | -- |
Mortgage History
| Date | Status | Borrower | Loan Amount |
|---|---|---|---|
| Open | Mclean James A | $1,083,200 | |
| Previous Owner | Saunders Brendan | $785,600 | |
| Previous Owner | Mendrinou Maria | $450,000 | |
| Previous Owner | Kogos Joan I | $164,700 |
Property History
| Date | Event | Price | Change | Sq Ft Price |
|---|---|---|---|---|
| 03/25/2021 03/25/21 | Sold | $1,354,000 | +0.4% | $500 / Sq Ft |
| 02/17/2021 02/17/21 | Pending | -- | -- | -- |
| 02/11/2021 02/11/21 | For Sale | $1,349,000 | 0.0% | $498 / Sq Ft |
| 02/07/2021 02/07/21 | Pending | -- | -- | -- |
| 01/27/2021 01/27/21 | For Sale | $1,349,000 | +37.4% | $498 / Sq Ft |
| 08/19/2016 08/19/16 | Sold | $982,000 | -4.6% | $363 / Sq Ft |
| 06/22/2016 06/22/16 | Pending | -- | -- | -- |
| 06/12/2016 06/12/16 | Price Changed | $1,029,000 | -4.6% | $380 / Sq Ft |
| 05/29/2016 05/29/16 | Price Changed | $1,079,000 | -1.8% | $398 / Sq Ft |
| 05/13/2016 05/13/16 | For Sale | $1,099,000 | -- | $406 / Sq Ft |
Tax History Compared to Growth
Tax History
| Year | Tax Paid | Tax Assessment Tax Assessment Total Assessment is a certain percentage of the fair market value that is determined by local assessors to be the total taxable value of land and additions on the property. | Land | Improvement |
|---|---|---|---|---|
| 2025 | $15,964 | $1,617,400 | $684,800 | $932,600 |
| 2024 | $15,226 | $1,558,400 | $658,500 | $899,900 |
| 2023 | $13,915 | $1,395,700 | $533,900 | $861,800 |
| 2022 | $13,545 | $1,329,200 | $508,500 | $820,700 |
| 2021 | $12,525 | $1,278,100 | $488,900 | $789,200 |
| 2020 | $11,555 | $1,222,800 | $444,500 | $778,300 |
| 2019 | $10,911 | $1,164,500 | $423,300 | $741,200 |
| 2018 | $10,549 | $1,115,100 | $413,700 | $701,400 |
| 2017 | $10,392 | $1,051,800 | $390,200 | $661,600 |
| 2016 | $10,243 | $983,000 | $364,700 | $618,300 |
| 2015 | $9,812 | $918,700 | $340,800 | $577,900 |
| 2014 | $8,833 | $775,500 | $313,500 | $462,000 |
Agents Affiliated with this Home
-
Michele Friedler Team
M
Seller's Agent in 2021
Michele Friedler Team
Hammond Residential Real Estate
(617) 877-8177
19 in this area
141 Total Sales
-
Yannis Tsitsas

Seller's Agent in 2016
Yannis Tsitsas
#1 Realty Group
(781) 354-1358
23 Total Sales
-
Lynette Glover

Buyer's Agent in 2016
Lynette Glover
Hammond Residential Real Estate
(617) 731-4644
6 in this area
67 Total Sales
Map
Source: MLS Property Information Network (MLS PIN)
MLS Number: 72779382
APN: BROO-000376-000018
- 159 Payson Rd
- 34 Crehore Rd
- 101 Hackensack Rd
- 82 Risley Rd
- 32 Courtney Rd
- 394 Vfw Pkwy
- 80 Willowdean Ave
- 72 Willowdean Ave
- 11 Carlson Cir
- 44 Hackensack Rd
- 10 Gretter Rd
- 19 Conant Rd
- 206 Allandale Rd Unit 2A
- 206 Allandale Rd Unit 3B
- 204 Allandale Rd Unit A
- 173 South St
- 228 Allandale Rd Unit 1A
- 131 Russett Rd
- 104 Montclair Ave
- 71 Grove St
- 810 W Roxbury Pkwy
- 806 W Roxbury Pkwy
- 811 W Roxbury Pkwy
- 822 W Roxbury Pkwy
- 800 W Roxbury Pkwy
- 106 Woodcliff Rd
- 110 Woodcliff Rd
- 243 W Roxbury Pkwy
- 819 W Roxbury Pkwy
- 240 W Roxbury Pkwy
- 100 Woodcliff Rd
- 828 W Roxbury Pkwy
- 174 Payson Rd
- 118 Woodcliff Rd
- 170 Payson Rd
- 247 W Roxbury Pkwy
- 122 Woodcliff Rd
- 250 W Roxbury Pkwy
- 829 W Roxbury Pkwy
- 166 Payson Rd
