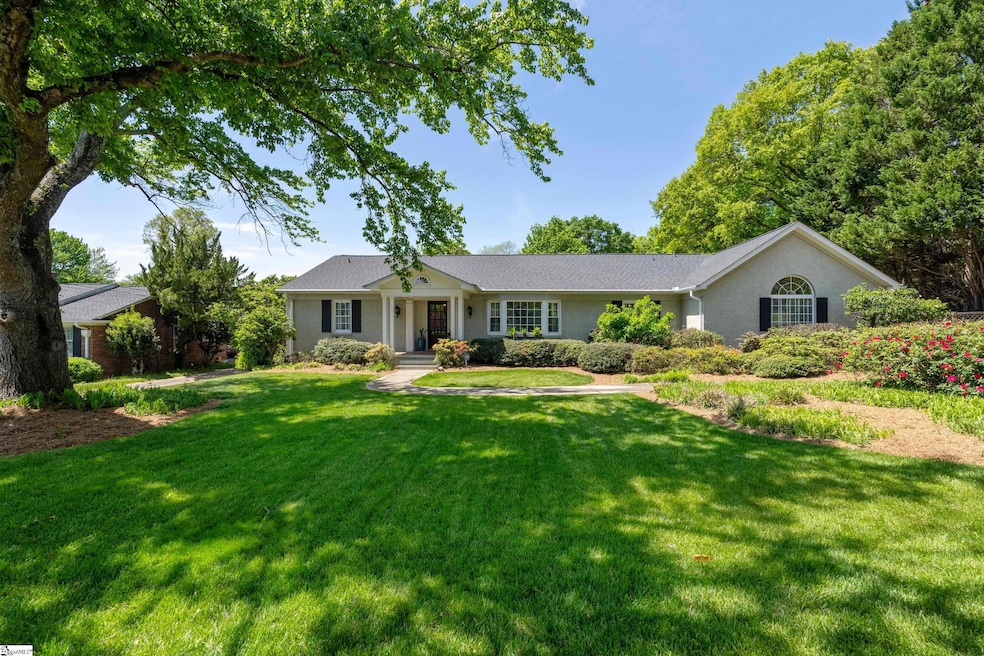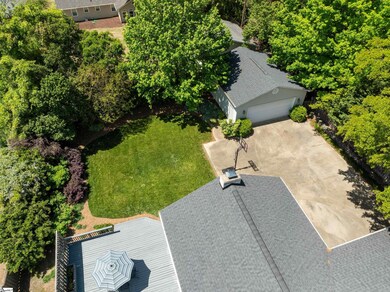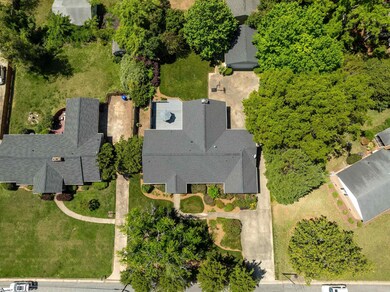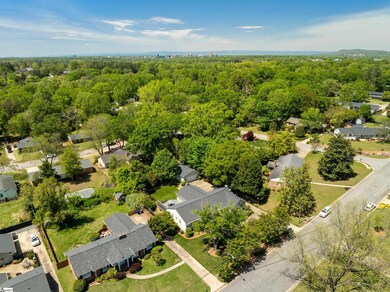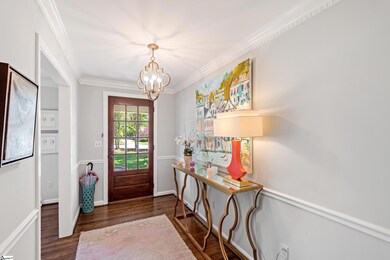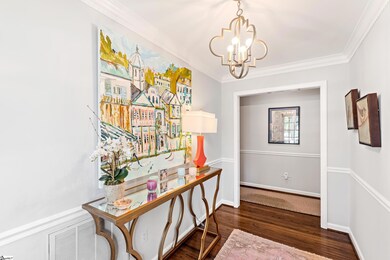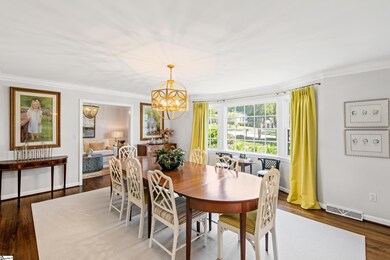
810 Wembley Rd Greenville, SC 29607
Verdae NeighborhoodEstimated payment $6,501/month
Highlights
- Open Floorplan
- Deck
- Cathedral Ceiling
- Sara Collins Elementary School Rated A-
- Ranch Style House
- Wood Flooring
About This Home
Welcome to this charming ranch-style home located in the highly sought-after Gower Estates! This spacious 4-bedroom, 3.5-bath home offers a classic layout with a traditional dining and living room combination, perfect for both everyday living and entertaining. The updated kitchen opens to a large great room featuring a vaulted ceiling and stunning stone fireplace, creating a warm and inviting space. The primary suite is thoughtfully separated from the additional bedrooms for added privacy, and a guest suite with a full bath provides excellent flexibility. Enjoy outdoor living with a large entertaining deck, a fenced backyard, and a two-car detached garage. Gower pool membership available separately from HOA. Don?t miss this fantastic opportunity to live in one of Greenville?s favorite neighborhoods.
Home Details
Home Type
- Single Family
Est. Annual Taxes
- $3,829
Year Built
- Built in 1967
Lot Details
- 0.4 Acre Lot
- Fenced Yard
- Level Lot
- Sprinkler System
- Few Trees
HOA Fees
- $7 Monthly HOA Fees
Home Design
- Ranch Style House
- Brick Exterior Construction
- Architectural Shingle Roof
Interior Spaces
- 3,200-3,399 Sq Ft Home
- Open Floorplan
- Bookcases
- Smooth Ceilings
- Cathedral Ceiling
- Ceiling Fan
- Gas Log Fireplace
- Insulated Windows
- Window Treatments
- Living Room
- Dining Room
- Den
- Crawl Space
- Fire and Smoke Detector
Kitchen
- Built-In Self-Cleaning Double Oven
- Electric Oven
- Gas Cooktop
- Microwave
- Dishwasher
- Granite Countertops
- Disposal
Flooring
- Wood
- Ceramic Tile
- Luxury Vinyl Plank Tile
Bedrooms and Bathrooms
- 4 Main Level Bedrooms
- Walk-In Closet
- 3.5 Bathrooms
- Garden Bath
Laundry
- Laundry Room
- Laundry on main level
- Dryer
- Washer
Attic
- Storage In Attic
- Permanent Attic Stairs
Parking
- 2 Car Detached Garage
- Garage Door Opener
Outdoor Features
- Deck
- Patio
Schools
- Sara Collins Elementary School
- Beck Middle School
- J. L. Mann High School
Utilities
- Multiple cooling system units
- Forced Air Heating and Cooling System
- Multiple Heating Units
- Heating System Uses Natural Gas
- Tankless Water Heater
- Cable TV Available
Community Details
- Gower Estates Neighborhood Association, Inc. HOA
- Gower Estates Subdivision
- Mandatory home owners association
Listing and Financial Details
- Assessor Parcel Number 0268.04-03-001.00
Map
Home Values in the Area
Average Home Value in this Area
Tax History
| Year | Tax Paid | Tax Assessment Tax Assessment Total Assessment is a certain percentage of the fair market value that is determined by local assessors to be the total taxable value of land and additions on the property. | Land | Improvement |
|---|---|---|---|---|
| 2024 | $3,829 | $18,690 | $4,110 | $14,580 |
| 2023 | $3,829 | $18,690 | $4,110 | $14,580 |
| 2022 | $3,743 | $18,690 | $4,110 | $14,580 |
| 2021 | $3,744 | $18,690 | $4,110 | $14,580 |
| 2020 | $3,713 | $17,660 | $3,850 | $13,810 |
| 2019 | $3,715 | $17,660 | $3,850 | $13,810 |
| 2018 | $3,707 | $17,660 | $3,850 | $13,810 |
| 2017 | $3,705 | $17,660 | $3,850 | $13,810 |
| 2016 | $3,607 | $441,480 | $96,200 | $345,280 |
| 2015 | $2,275 | $275,240 | $82,650 | $192,590 |
| 2014 | $2,014 | $239,348 | $71,871 | $167,477 |
Property History
| Date | Event | Price | Change | Sq Ft Price |
|---|---|---|---|---|
| 05/07/2025 05/07/25 | For Sale | $1,100,000 | -- | $344 / Sq Ft |
Purchase History
| Date | Type | Sale Price | Title Company |
|---|---|---|---|
| Deed | $479,000 | -- | |
| Interfamily Deed Transfer | -- | -- |
Mortgage History
| Date | Status | Loan Amount | Loan Type |
|---|---|---|---|
| Open | $314,000 | New Conventional | |
| Closed | $50,000 | Credit Line Revolving | |
| Closed | $400,000 | New Conventional | |
| Closed | $383,200 | New Conventional | |
| Previous Owner | $279,000 | New Conventional | |
| Previous Owner | $286,000 | New Conventional | |
| Previous Owner | $95,000 | Credit Line Revolving | |
| Previous Owner | $292,000 | Unknown | |
| Previous Owner | $292,000 | Unknown | |
| Previous Owner | $73,000 | Credit Line Revolving |
Similar Homes in Greenville, SC
Source: Greater Greenville Association of REALTORS®
MLS Number: 1556642
APN: 0268.04-03-001.00
- 285 Henderson Rd
- 438 Henderson Rd
- 50 Stonehaven Dr
- 609 Carolina Ave
- 24 Dahlglen Ave
- 111 Amber Dr
- 2 Meredith Ln
- 109 Babbs Hollow Rd
- 1 Wild Indigo Cir
- 12 Carter Dr
- 7 Carter Dr
- 612 Montreux Dr Unit 13D
- 15 Annacey Place
- 143 Scarlet Leaf Ln
- 29 Fore Ave
- 110 Wembley Rd
- 12 Fore Ave
- 25 Fore Ave
- 23 Fore Ave
- 21 Fore Ave
