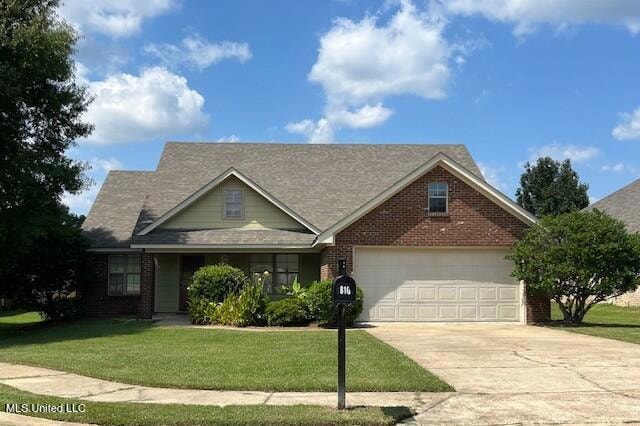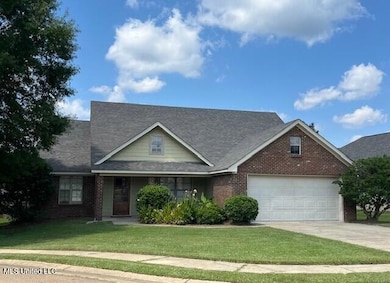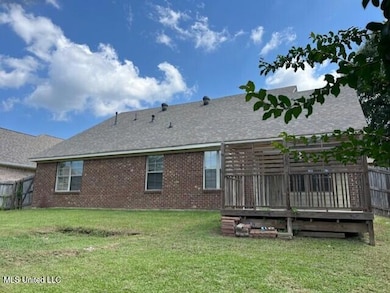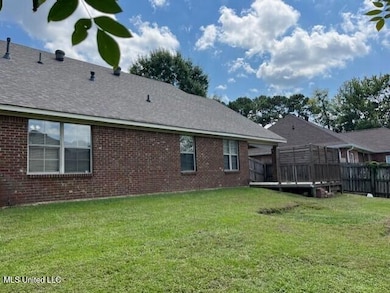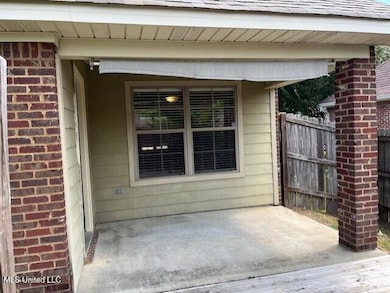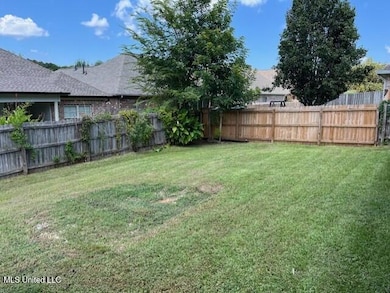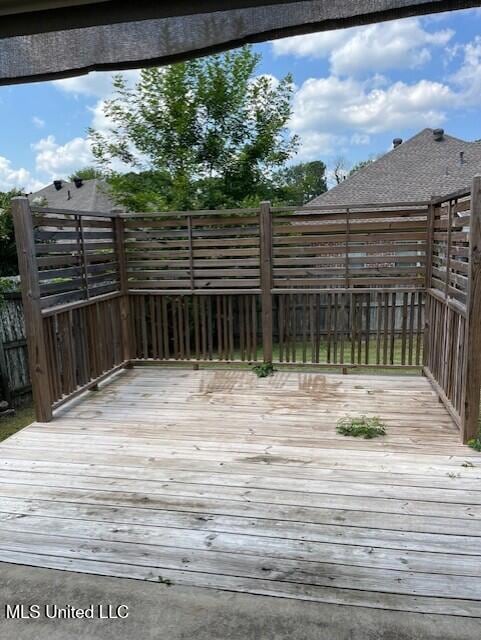810 Windlass Cove Brandon, MS 39047
Estimated payment $1,553/month
Highlights
- Deck
- Vaulted Ceiling
- Hydromassage or Jetted Bathtub
- Northshore Elementary School Rated A
- Traditional Architecture
- Breakfast Area or Nook
About This Home
This is a cute brick home located in a cul-de-sac in Regatta subdivision. This property has a covered front & back porch along with a deck. It has has new carpet in the bedrooms and all new paint except a few ceilings. The kitchen has a new microwave and fridge. There is a pantry in the kitchen and an eat-in breakfast area. The two car garage has some work benches and the attic above is partially floored for ample storage.
Listing Agent
Magnolia Real Estate Management Group, LLC License #B15618 Listed on: 10/11/2025
Home Details
Home Type
- Single Family
Est. Annual Taxes
- $2,621
Year Built
- Built in 2007
Lot Details
- 6,534 Sq Ft Lot
- Back Yard Fenced
- Sloped Lot
- Few Trees
HOA Fees
- $18 Monthly HOA Fees
Parking
- 2 Car Garage
- Front Facing Garage
Home Design
- Traditional Architecture
- Brick Exterior Construction
- Architectural Shingle Roof
Interior Spaces
- 1,473 Sq Ft Home
- 1-Story Property
- Tray Ceiling
- Vaulted Ceiling
- Ceiling Fan
- Gas Log Fireplace
- Double Pane Windows
- Blinds
- Storage
- Pull Down Stairs to Attic
Kitchen
- Breakfast Area or Nook
- Eat-In Kitchen
- Electric Range
- Dishwasher
- Tile Countertops
- Disposal
Flooring
- Carpet
- Laminate
- Ceramic Tile
Bedrooms and Bathrooms
- 3 Bedrooms
- Walk-In Closet
- 2 Full Bathrooms
- Double Vanity
- Hydromassage or Jetted Bathtub
- Bathtub Includes Tile Surround
- Walk-in Shower
Laundry
- Laundry Room
- Laundry in Hall
- Laundry on main level
- Electric Dryer Hookup
Outdoor Features
- Deck
- Front Porch
Schools
- Northshore Elementary School
- Northwest Rankin Middle School
- Northwest Rankin High School
Utilities
- Cooling System Powered By Gas
- Central Heating and Cooling System
- Heating System Uses Natural Gas
- Vented Exhaust Fan
- Natural Gas Connected
- Gas Water Heater
Community Details
- Association fees include ground maintenance
- Regatta Subdivision
- The community has rules related to covenants, conditions, and restrictions
Listing and Financial Details
- Assessor Parcel Number G12d-000007-01240
Map
Home Values in the Area
Average Home Value in this Area
Tax History
| Year | Tax Paid | Tax Assessment Tax Assessment Total Assessment is a certain percentage of the fair market value that is determined by local assessors to be the total taxable value of land and additions on the property. | Land | Improvement |
|---|---|---|---|---|
| 2024 | $2,621 | $24,339 | $0 | $0 |
| 2023 | $2,585 | $24,005 | $0 | $0 |
| 2022 | $2,549 | $24,005 | $0 | $0 |
| 2021 | $2,549 | $24,005 | $0 | $0 |
| 2020 | $2,549 | $24,005 | $0 | $0 |
| 2019 | $2,349 | $21,560 | $0 | $0 |
| 2018 | $2,306 | $21,560 | $0 | $0 |
| 2017 | $2,306 | $21,560 | $0 | $0 |
| 2016 | $2,168 | $21,264 | $0 | $0 |
| 2015 | $2,168 | $21,264 | $0 | $0 |
| 2014 | $2,123 | $21,264 | $0 | $0 |
| 2013 | $2,123 | $21,264 | $0 | $0 |
Property History
| Date | Event | Price | List to Sale | Price per Sq Ft |
|---|---|---|---|---|
| 11/07/2025 11/07/25 | Pending | -- | -- | -- |
| 10/11/2025 10/11/25 | For Sale | $249,995 | 0.0% | $170 / Sq Ft |
| 10/08/2025 10/08/25 | Pending | -- | -- | -- |
| 09/16/2025 09/16/25 | Price Changed | $249,995 | -2.7% | $170 / Sq Ft |
| 09/04/2025 09/04/25 | For Sale | $257,000 | -- | $174 / Sq Ft |
Purchase History
| Date | Type | Sale Price | Title Company |
|---|---|---|---|
| Warranty Deed | -- | -- |
Mortgage History
| Date | Status | Loan Amount | Loan Type |
|---|---|---|---|
| Closed | $17,800 | No Value Available | |
| Open | $133,500 | No Value Available |
Source: MLS United
MLS Number: 4124648
APN: G12D-000007-01240
- 1036 Bowsprit Ln
- 1123 Gerrits Landing
- 402 Abbey Woods
- 415 Brighton Ct
- 353 Kings Ridge Cir
- 204 Riverbirch Cove
- 114 Sherwood Dr
- 205 Riverbirch Cove
- 1006 Riverchase North Dr
- 1336 Barnett Bend Cir
- 504 Pinebark Cove
- 1019 Riverchase North Dr
- Lot 7 Village Square Dr
- 907 Tetbury Place
- 123 Chestnut Dr
- 503 Spring Hill Place
- 502 Spring Hill Place
- Lot 6a Village Square Dr
- Lot 9 Village Square Dr
- 145 Chesapeake Ave
