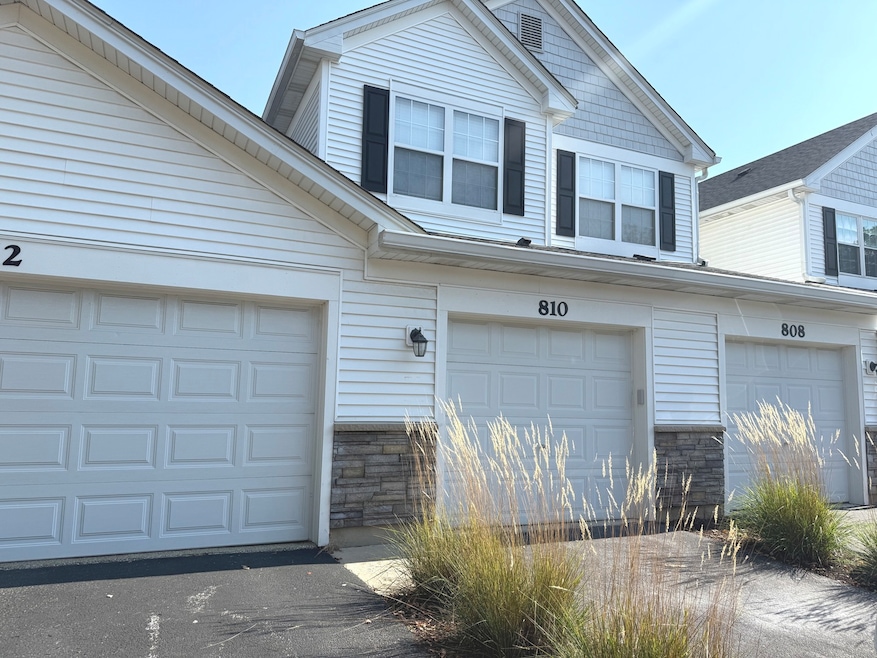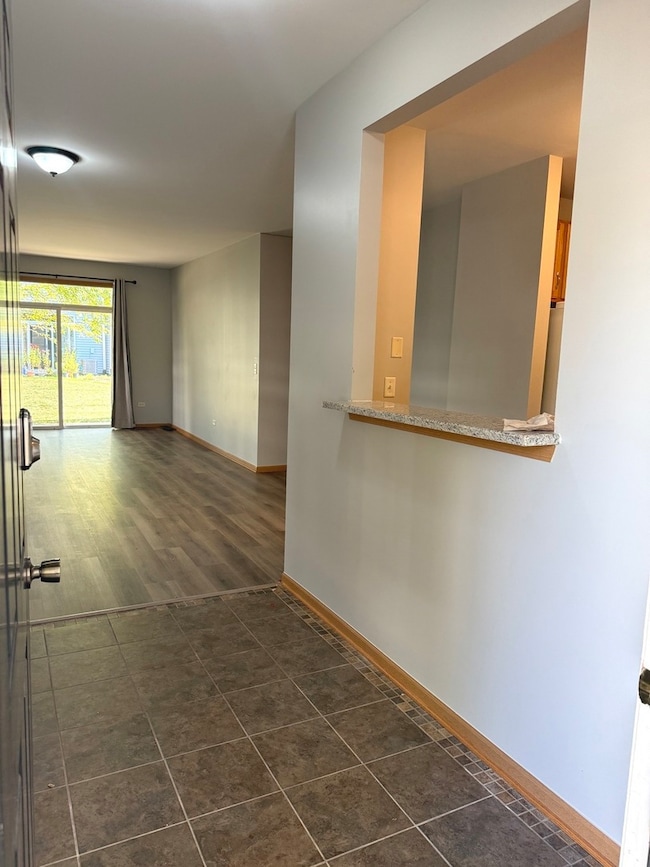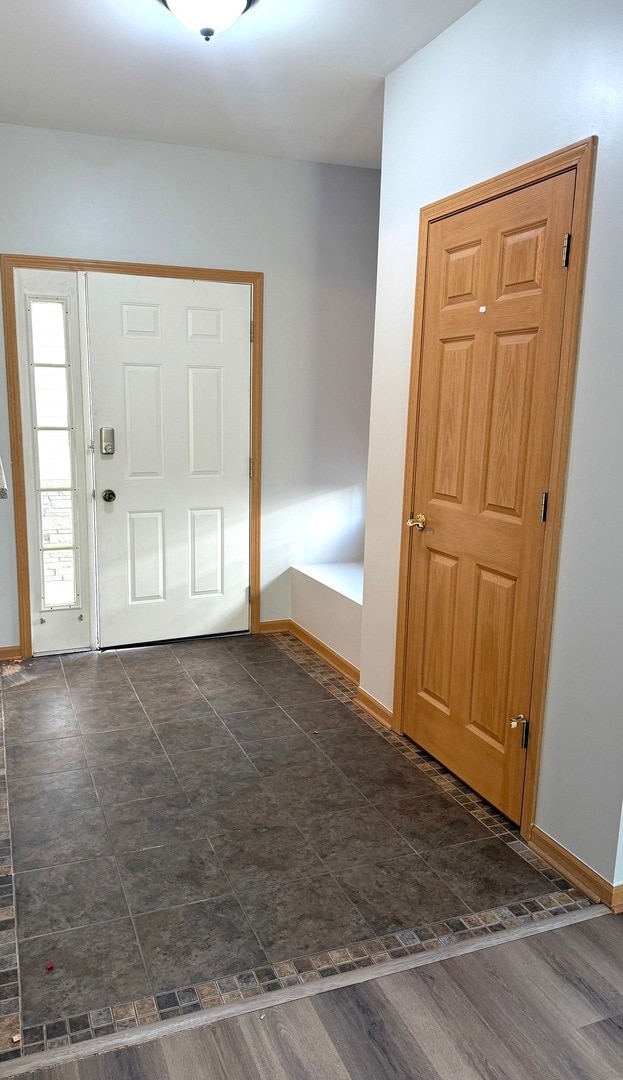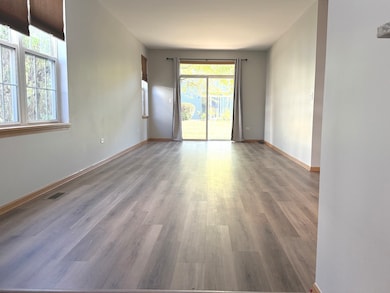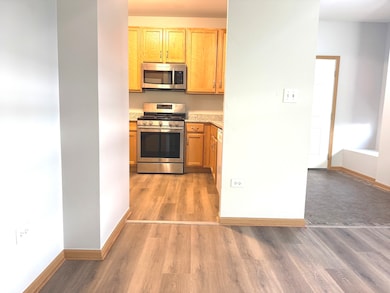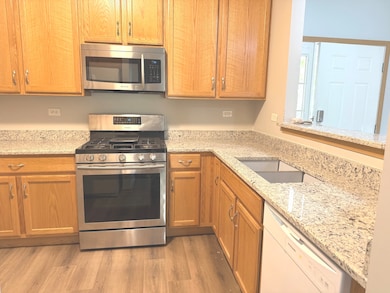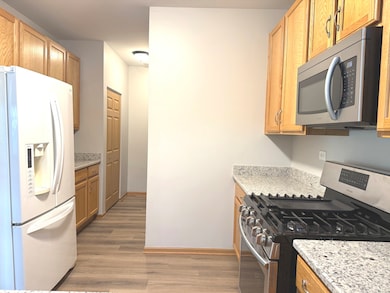810 Woodewind Dr Unit 2 Naperville, IL 60563
Country Lakes NeighborhoodHighlights
- Granite Countertops
- Patio
- Resident Manager or Management On Site
- Nancy Young Elementary School Rated A
- Living Room
- Laundry Room
About This Home
Welcome to this Ranch end unit available in Enclaves at Country Lakes! This unit has 2 Bedrooms and 2 full baths. Recently updated with FRESH PAINT, NEW GRANITE COUNTER TOPS, STAINLESS SINK, NEW FLOORING, NEW HVAC, AND BATH FIXTURES. Enjoy bright, open living spaces with plenty of natural light, modern finishes, and ample storage. Both bedrooms are generously sized, offering ample closet space, with the master suite featuring a private ensuite bathroom and 2 closets for added convenience. This unit also includes 1 car attached garage. The location is unbeatable-just minutes from award winning 204 schools, parks, shopping centers, restaurants, I-88, and Metra for easy commuting. Just steps from Country Lakes Park, with trails, basketball courts, and playgrounds. Minimum credit score of 680 + is preferred and 3 times the monthly rent income is required.
Listing Agent
@properties Christie?s International Real Estate License #475176859 Listed on: 11/18/2025

Property Details
Home Type
- Multi-Family
Est. Annual Taxes
- $4,707
Year Built
- Built in 2000 | Remodeled in 2025
Parking
- 1 Car Garage
- Driveway
- Parking Included in Price
Home Design
- Ranch Property
- Property Attached
- Entry on the 1st floor
- Asphalt Roof
Interior Spaces
- 1,196 Sq Ft Home
- 1-Story Property
- Blinds
- Family Room
- Living Room
- Dining Room
- Laminate Flooring
- Granite Countertops
- Laundry Room
Bedrooms and Bathrooms
- 2 Bedrooms
- 2 Potential Bedrooms
- 2 Full Bathrooms
Outdoor Features
- Patio
Schools
- Longwood Elementary School
- Granger Middle School
- Metea Valley High School
Utilities
- Forced Air Heating and Cooling System
- Heating System Uses Natural Gas
- 100 Amp Service
Listing and Financial Details
- Security Deposit $2,250
- Property Available on 11/18/25
- Rent includes parking, scavenger, exterior maintenance, lawn care, snow removal
- 12 Month Lease Term
Community Details
Overview
- 5 Units
- Enclave At Country Lakes Subdivision
Pet Policy
- Pets up to 50 lbs
- Dogs and Cats Allowed
Additional Features
- Common Area
- Resident Manager or Management On Site
Map
Source: Midwest Real Estate Data (MRED)
MLS Number: 12519195
APN: 07-09-310-055
- 816 Woodewind Dr Unit 816
- 1444 Bayou Path Dr
- 2460 Golf Ridge Cir Unit 2460
- 2138 Iron Ridge Ln
- 2024 Iron Ridge Ln
- 2040 Iron Ridge Ln
- 2044 Iron Ridge Ln
- 2136 Iron Ridge Ln
- 2026 Iron Ridge Ln
- 2015 Yellow Daisy Ct
- 2084 Maplewood Cir
- 30W214 Briar Ln
- 1022 Neudearborn Ln Unit 19-1022
- 5S453 Tartan Ln
- 920 Charlton Ln Unit 5106
- 912 Bradford Dr
- 5S510 Scots Dr Unit G
- 2911 Dearborn Ct
- 1229 Pennsbury Ln
- 3220 Bromley Ln Unit 341A
- 805 Genesee Dr
- 2332 Overlook Ct
- 2418 Oneida Ln
- 2410 Oneida Ln
- 970 Fairway Dr
- 2486 Golf Ridge Cir
- 2562 Golf Ridge Cir
- 704 Greenwood Cir
- 755 Inland Cir
- 788 Inland Cir
- 522 Fairway Dr
- 1 Neudearborn Ln
- 507 Railway Dr
- 928 Charlton Ln Unit 5102
- 3144 Bennett Place
- 1598 Fairway Dr
- 3345 Bromley Ln Unit 201A
- 3293 Cremin Ln Unit 194D
- 1229 Pennsbury Ln
- 3248 Bromley Ln Unit 303C
