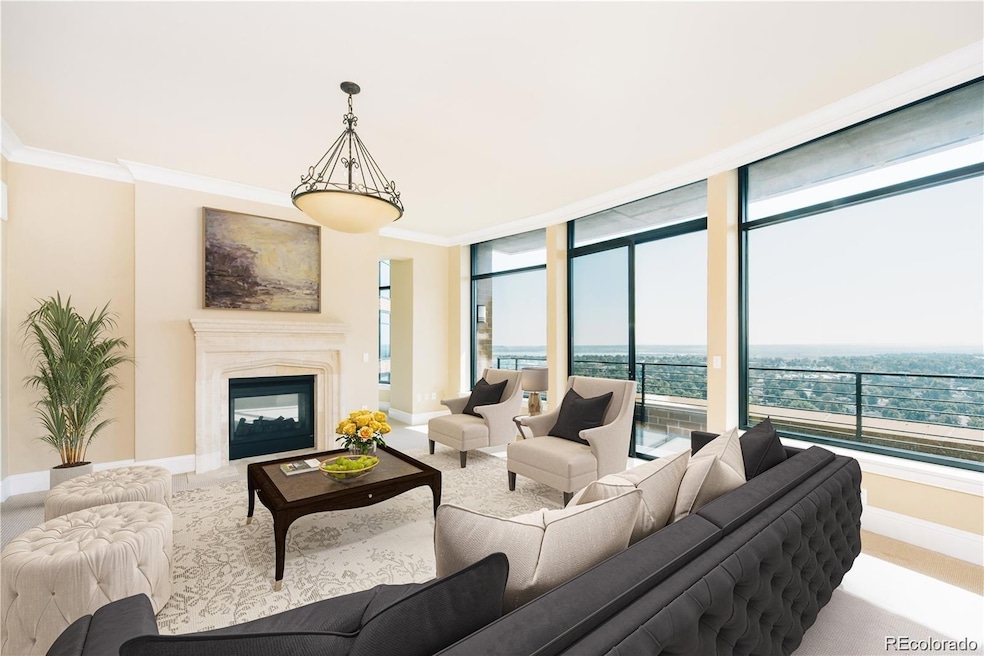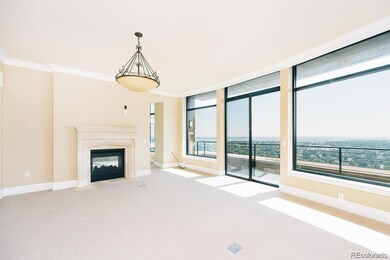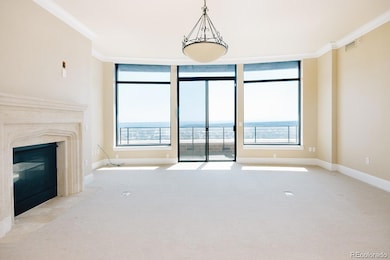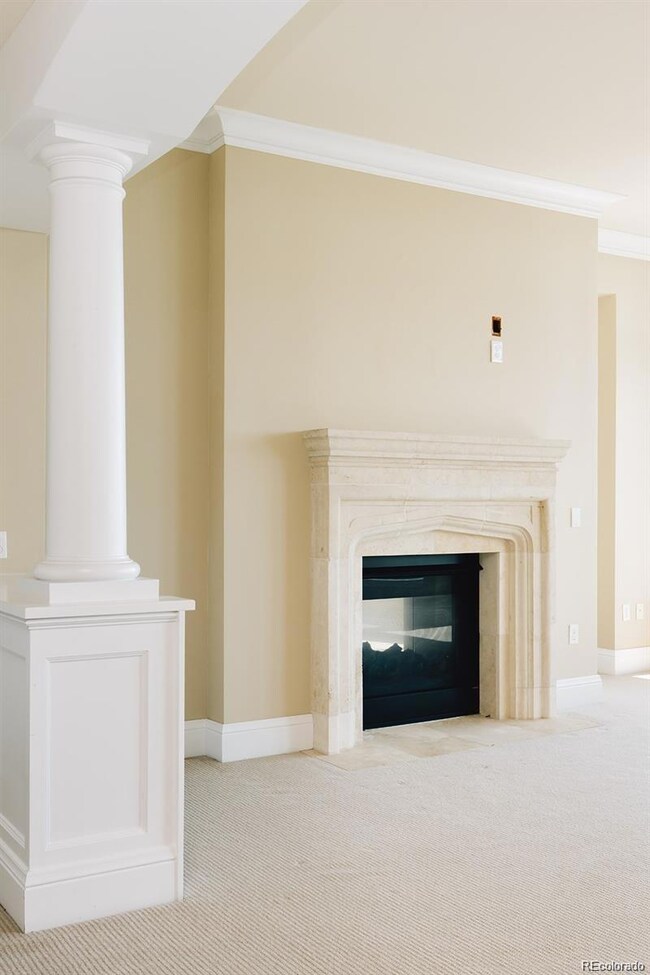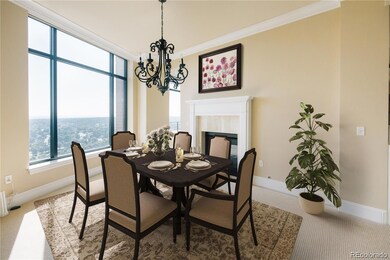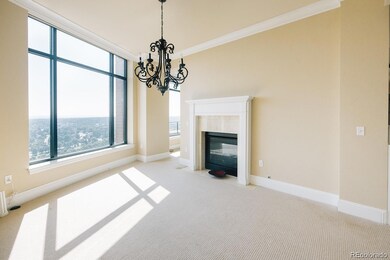Penterra Plaza 8100 E Union Ave Unit 2201 Floor 2201 Denver, CO 80237
Hampden South NeighborhoodEstimated payment $8,466/month
Highlights
- Concierge
- Fitness Center
- Business Center
- Thomas Jefferson High School Rated A-
- Wood Flooring
- Den
About This Home
Introducing Penterra Plaza Unit 2201 - an exceptional residence elevated over DTC. As you enter the spacious foyer, your attention will be captivated by the breathtaking panoramic vistas flooding in through the South and East facing windows. The thoughtfully designed layout of the living and formal dining areas is enriched by a dual-sided fireplace and complemented by a private balcony. The generously sized kitchen is a haven for chefs, boasting exquisite granite countertops and top-tier appliances, accompanied by a cozy breakfast nook. Unwind next to the fireplace in the kitchen-adjacent family room. The primary suite offers ample space, featuring an expansive walk-in closet and an opulent 5-piece bathroom adorned with custom tilework. Completing the unit are a second bedroom, an office/den, and a convenient in-unit laundry room. The abundant windows, elegant hardwood floors, and fantastic designer finishes elevate the allure of this incredible unit. Penterra Plaza stands as the premier high-rise in DTC, providing easy access to the finest dining, shopping, and entertainment in the area. The building’s unparalleled amenities comprise a cutting-edge business center, community room complete with a full kitchen, a fully-equipped fitness center, and an expansive party terrace. This spectacular home is guaranteed to impress!
Listing Agent
Kentwood Real Estate DTC, LLC Brokerage Email: JONATHAN@KENTWOOD.COM,303-550-0802 License #100052443 Listed on: 03/28/2025

Co-Listing Agent
Kentwood Real Estate DTC, LLC Brokerage Email: JONATHAN@KENTWOOD.COM,303-550-0802 License #848635
Property Details
Home Type
- Condominium
Est. Annual Taxes
- $7,107
Year Built
- Built in 2001
Lot Details
- Two or More Common Walls
HOA Fees
Parking
- 2 Parking Spaces
Home Design
- Brick Exterior Construction
- Rolled or Hot Mop Roof
Interior Spaces
- 2,841 Sq Ft Home
- 1-Story Property
- Gas Fireplace
- Window Treatments
- Family Room
- Living Room
- Dining Room
- Den
- Laundry Room
Kitchen
- Oven
- Range
- Microwave
- Dishwasher
Flooring
- Wood
- Carpet
- Tile
Bedrooms and Bathrooms
- 2 Main Level Bedrooms
Outdoor Features
- Covered Patio or Porch
Schools
- Joe Shoemaker Elementary School
- Hamilton Middle School
- Thomas Jefferson High School
Utilities
- Forced Air Heating and Cooling System
- Heating System Uses Natural Gas
Listing and Financial Details
- Exclusions: Seller`s Personal Property
- Property held in a trust
- Assessor Parcel Number 7094-14-251
Community Details
Overview
- Association fees include reserves, exterior maintenance w/out roof, ground maintenance, maintenance structure, recycling, security, snow removal, trash
- Penterra Plaza HOA, Phone Number (303) 232-9200
- Penterra Plaza Master HOA, Phone Number (303) 482-2213
- High-Rise Condominium
- Residences/Penterra Plaza Subdivision
- Community Parking
Amenities
- Concierge
- Business Center
- Elevator
- Bike Room
Recreation
Pet Policy
- Dogs and Cats Allowed
Security
- Front Desk in Lobby
Map
About Penterra Plaza
Home Values in the Area
Average Home Value in this Area
Tax History
| Year | Tax Paid | Tax Assessment Tax Assessment Total Assessment is a certain percentage of the fair market value that is determined by local assessors to be the total taxable value of land and additions on the property. | Land | Improvement |
|---|---|---|---|---|
| 2025 | $7,107 | $79,960 | $3,480 | $3,480 |
| 2024 | $7,107 | $89,730 | $3,310 | $86,420 |
| 2023 | $6,953 | $89,730 | $3,310 | $86,420 |
| 2022 | $5,894 | $74,120 | $3,430 | $70,690 |
| 2021 | $5,690 | $76,250 | $3,530 | $72,720 |
| 2020 | $6,268 | $84,480 | $2,950 | $81,530 |
| 2019 | $6,264 | $86,860 | $2,950 | $83,910 |
| 2018 | $5,962 | $77,060 | $1,630 | $75,430 |
| 2017 | $5,944 | $77,060 | $1,630 | $75,430 |
| 2016 | $6,946 | $85,180 | $1,473 | $83,707 |
| 2015 | $6,655 | $86,130 | $1,473 | $84,657 |
| 2014 | $5,411 | $65,150 | $1,377 | $63,773 |
Property History
| Date | Event | Price | List to Sale | Price per Sq Ft |
|---|---|---|---|---|
| 01/30/2026 01/30/26 | Price Changed | $1,165,000 | -0.9% | $410 / Sq Ft |
| 09/10/2025 09/10/25 | For Sale | $1,175,000 | 0.0% | $414 / Sq Ft |
| 07/18/2025 07/18/25 | Off Market | $1,175,000 | -- | -- |
| 05/02/2025 05/02/25 | Price Changed | $1,175,000 | -4.1% | $414 / Sq Ft |
| 03/28/2025 03/28/25 | For Sale | $1,225,000 | -- | $431 / Sq Ft |
Purchase History
| Date | Type | Sale Price | Title Company |
|---|---|---|---|
| Special Warranty Deed | $405,900 | Fidelity National Title Insu |
Mortgage History
| Date | Status | Loan Amount | Loan Type |
|---|---|---|---|
| Open | $5,600,000 | Purchase Money Mortgage |
Source: REcolorado®
MLS Number: 9489132
APN: 7094-14-251
- 8100 E Union Ave Unit 313
- 8100 E Union Ave Unit 1606
- 8100 E Union Ave Unit 2301
- 8100 E Union Ave Unit 1408
- 8100 E Union Ave Unit 910
- 8100 E Union Ave Unit 814
- 8505 E Temple Dr Unit 513
- 8505 E Temple Dr Unit 501
- 8505 E Temple Dr Unit 473
- 4708 S Willow St
- 8595 E Union Ave
- 8344 E Radcliff Ave Unit 395
- 8364 E Radcliff Ave Unit 398
- 4675 S Yosemite St Unit 205
- 4675 S Yosemite St Unit 215
- 4530 S Verbena St Unit 309
- 4530 S Verbena St Unit 322
- 4605 S Yosemite St Unit C-105
- 4605 S Yosemite St Unit C-301
- 4505 S Yosemite St Unit 371
- 8100 E Union Ave Unit 814
- 4875 Dtc Blvd
- 4982 S Ulster St
- 5031 S Ulster St
- 7831 E Union Ave
- 7901 E Belleview Ave
- 4552 S Ulster St
- 7571 E Technology Way
- 5200 S Ulster St
- 4855 S Quebec St
- 8330 E Quincy Ave
- 4400 S Quebec St Unit A201
- 5335 S Valentia Way
- 5200 S Quebec St
- 4882 S Newport St
- 6950 E Chenango Ave
- 7500 E Quincy Ave
- 6715 E Union Ave
- 7615 E Quincy Ave Unit 203
- 7755 E Quincy Ave Unit 302A6
