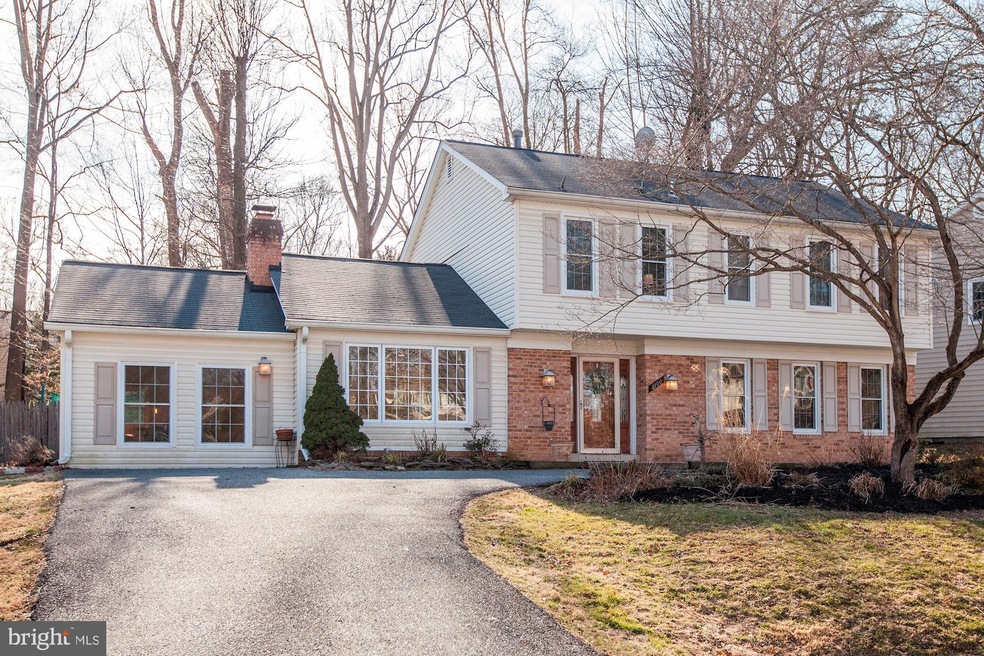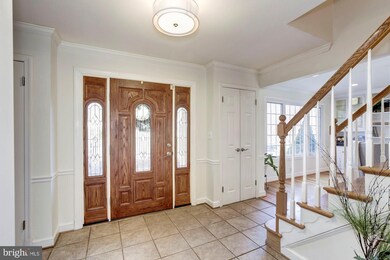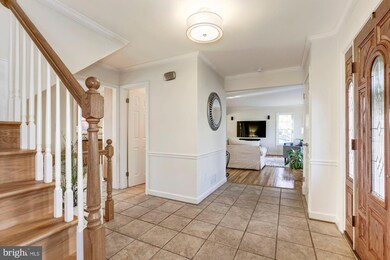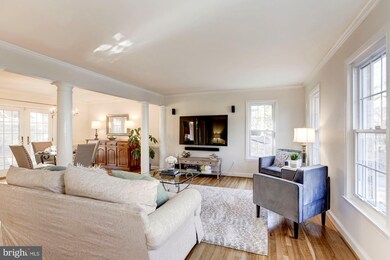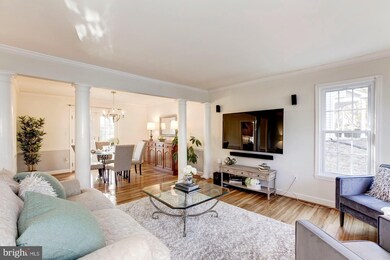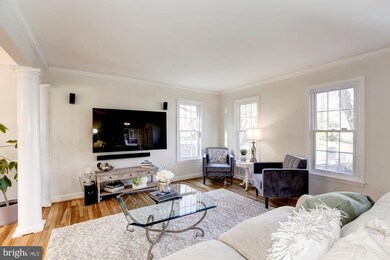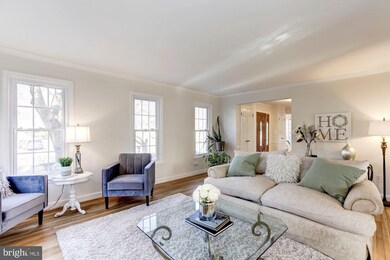
8100 Lakenheath Way Potomac, MD 20854
Estimated Value: $1,133,000 - $1,269,000
Highlights
- Gourmet Kitchen
- Open Floorplan
- Backs to Trees or Woods
- Bells Mill Elementary School Rated A
- Colonial Architecture
- Wood Flooring
About This Home
As of April 2019Gorgeous 4BR/2.5Bath home beautifully situated on a large 0.26 acre lot with circular driveway. Gleaming hardwoods floors on main and upper levels. Open floor plan with lots of natural light. Designer colors throughout and extensive crown moldings add to the elegance. Entertain family and friends in the dining/living areas and gourmet kitchen with gas cooking, granite counters, tile backsplash, and stainless steel appliances. More gathering places in the family room with stone gas fireplace. Convenient office/hobby room was a carport conversion. Upper level are the sleeping quarters including the Owner s Suite and bath retreat for private time. Finished basement offers more space and storage. Enjoy quiet or social times on the huge slate patio overlooking an expansive fenced backyard. Lots of updates including systems throughout the home. Great location and close to amenities. This one will not disappoint. A must see! Welcome Home!
Home Details
Home Type
- Single Family
Est. Annual Taxes
- $7,593
Year Built
- Built in 1969
Lot Details
- 0.26 Acre Lot
- Property is Fully Fenced
- Wood Fence
- Landscaped
- Level Lot
- Backs to Trees or Woods
- Property is zoned R90
Home Design
- Colonial Architecture
- Brick Exterior Construction
- Shingle Roof
- Vinyl Siding
Interior Spaces
- Property has 3 Levels
- Open Floorplan
- Built-In Features
- Chair Railings
- Crown Molding
- Beamed Ceilings
- Ceiling Fan
- Recessed Lighting
- Stone Fireplace
- Gas Fireplace
- Double Pane Windows
- Window Screens
- French Doors
- Six Panel Doors
- Family Room Off Kitchen
- Living Room
- Dining Room
- Den
- Garden Views
- Attic
Kitchen
- Gourmet Kitchen
- Breakfast Area or Nook
- Built-In Self-Cleaning Double Oven
- Cooktop
- Built-In Microwave
- Ice Maker
- Stainless Steel Appliances
- Upgraded Countertops
Flooring
- Wood
- Carpet
- Ceramic Tile
Bedrooms and Bathrooms
- 4 Bedrooms
- En-Suite Primary Bedroom
- En-Suite Bathroom
- Walk-In Closet
- Walk-in Shower
Laundry
- Laundry Room
- Laundry on main level
- Front Loading Dryer
- Front Loading Washer
Finished Basement
- Interior Basement Entry
- Basement Windows
Home Security
- Monitored
- Carbon Monoxide Detectors
- Fire and Smoke Detector
- Flood Lights
Parking
- Circular Driveway
- On-Street Parking
Outdoor Features
- Patio
- Exterior Lighting
- Outbuilding
Utilities
- Forced Air Heating and Cooling System
- Vented Exhaust Fan
- Natural Gas Water Heater
- Multiple Phone Lines
- Cable TV Available
Community Details
- No Home Owners Association
- Inverness Forest Subdivision
Listing and Financial Details
- Tax Lot 6
- Assessor Parcel Number 161000902590
Ownership History
Purchase Details
Home Financials for this Owner
Home Financials are based on the most recent Mortgage that was taken out on this home.Purchase Details
Home Financials for this Owner
Home Financials are based on the most recent Mortgage that was taken out on this home.Purchase Details
Similar Homes in Potomac, MD
Home Values in the Area
Average Home Value in this Area
Purchase History
| Date | Buyer | Sale Price | Title Company |
|---|---|---|---|
| Malachowski Jonathan Paul | $841,000 | First American Title Ins Co | |
| O'Leary Corinne Emily | -- | -- | |
| O'Leary John David | $577,788 | -- | |
| O'Leary John David | $577,788 | -- |
Mortgage History
| Date | Status | Borrower | Loan Amount |
|---|---|---|---|
| Open | Malachowski Kate Elizabeth Laflin | $700,000 | |
| Closed | Malachowski Jonathan Paul | $709,750 | |
| Previous Owner | Oleary Corinne Emily | $560,500 | |
| Previous Owner | Leary Corinne Emily O | $555,800 | |
| Previous Owner | Oleary Corinee E | $461,500 | |
| Previous Owner | Leary Corinne Emily O | $458,000 | |
| Previous Owner | Oleary Corinne Emily | $426,025 | |
| Previous Owner | Oleary Corinne Emily | $448,000 | |
| Previous Owner | O'Leary Corinne Emily | $443,000 | |
| Previous Owner | Oleary Corinne | $300,000 |
Property History
| Date | Event | Price | Change | Sq Ft Price |
|---|---|---|---|---|
| 04/30/2019 04/30/19 | Sold | $841,000 | +1.9% | $260 / Sq Ft |
| 03/11/2019 03/11/19 | Pending | -- | -- | -- |
| 03/04/2019 03/04/19 | For Sale | $825,000 | -1.9% | $255 / Sq Ft |
| 03/04/2019 03/04/19 | Off Market | $841,000 | -- | -- |
Tax History Compared to Growth
Tax History
| Year | Tax Paid | Tax Assessment Tax Assessment Total Assessment is a certain percentage of the fair market value that is determined by local assessors to be the total taxable value of land and additions on the property. | Land | Improvement |
|---|---|---|---|---|
| 2024 | $10,766 | $896,333 | $0 | $0 |
| 2023 | $9,288 | $829,767 | $0 | $0 |
| 2022 | $6,151 | $763,200 | $427,200 | $336,000 |
| 2021 | $7,746 | $732,867 | $0 | $0 |
| 2020 | $14,778 | $702,533 | $0 | $0 |
| 2019 | $7,038 | $672,200 | $427,200 | $245,000 |
| 2018 | $6,902 | $659,400 | $0 | $0 |
| 2017 | $6,898 | $646,600 | $0 | $0 |
| 2016 | $6,346 | $633,800 | $0 | $0 |
| 2015 | $6,346 | $632,733 | $0 | $0 |
| 2014 | $6,346 | $631,667 | $0 | $0 |
Agents Affiliated with this Home
-
Elaine Koch

Seller's Agent in 2019
Elaine Koch
Long & Foster
(301) 840-7320
1 in this area
252 Total Sales
-
Terri Metin

Buyer's Agent in 2019
Terri Metin
Compass
(202) 256-2163
1 in this area
25 Total Sales
Map
Source: Bright MLS
MLS Number: MDMC620330
APN: 10-00902590
- 8208 Inverness Hollow Terrace
- 10893 Deborah Dr
- 10914 Larkmeade Ln
- 11046 Seven Hill Ln
- 11019 Candlelight Ln
- 11043 Candlelight Ln
- 11212 Angus Place
- 11009 Larkmeade Ln
- 10707 Muirfield Dr
- 8431 Bells Ridge Terrace
- 8101 Inverness Ridge Rd
- 12 Redbud Ct
- 10628 Democracy Ln
- 10610 Muirfield Dr
- 10627 Muirfield Dr
- 11400 Emerald Park Rd
- 8316 Bells Mill Rd
- 11314 Emerald Park Rd
- 128 Bytham Ridge Ln
- 131 Bytham Ridge Ln
- 8100 Lakenheath Way
- 8104 Lakenheath Way
- 8028 Lakenheath Way
- 8125 Paisley Place
- 8121 Paisley Place
- 8129 Paisley Place
- 8108 Lakenheath Way
- 8024 Lakenheath Way
- 8101 Lakenheath Way
- 1 Lakenheath Ct
- 8117 Paisley Place
- 8105 Lakenheath Way
- 8025 Lakenheath Way
- 8020 Lakenheath Way
- 8109 Lakenheath Way
- 8113 Paisley Place
- 5 Lakenheath Ct
- 8124 Paisley Place
- 8120 Paisley Place
- 8200 Lakenheath Way
