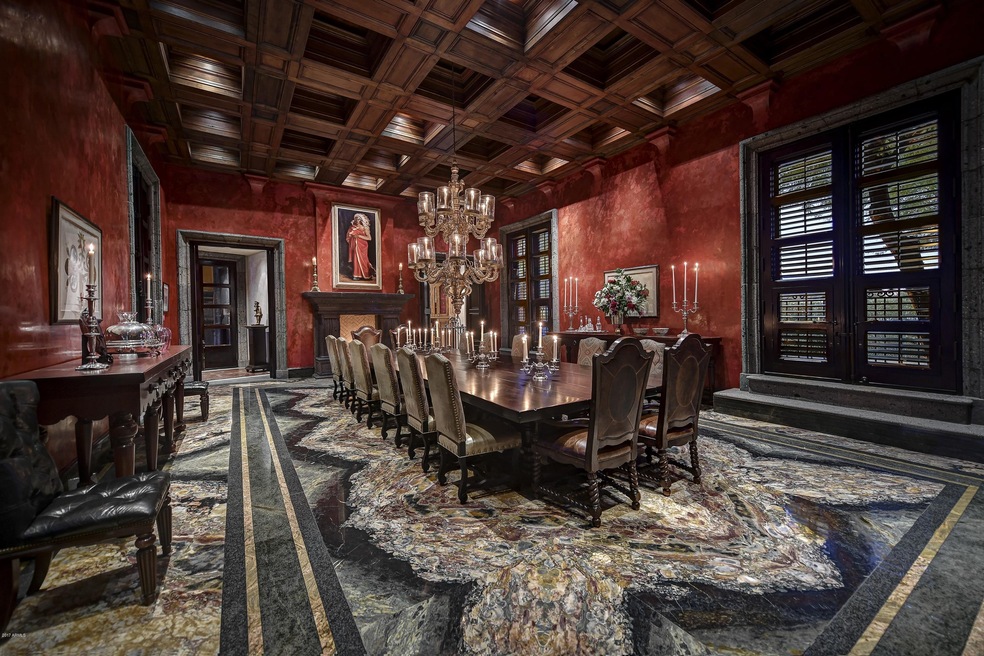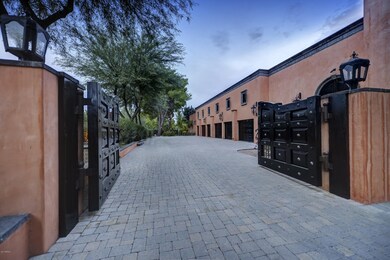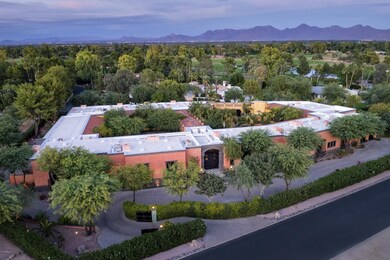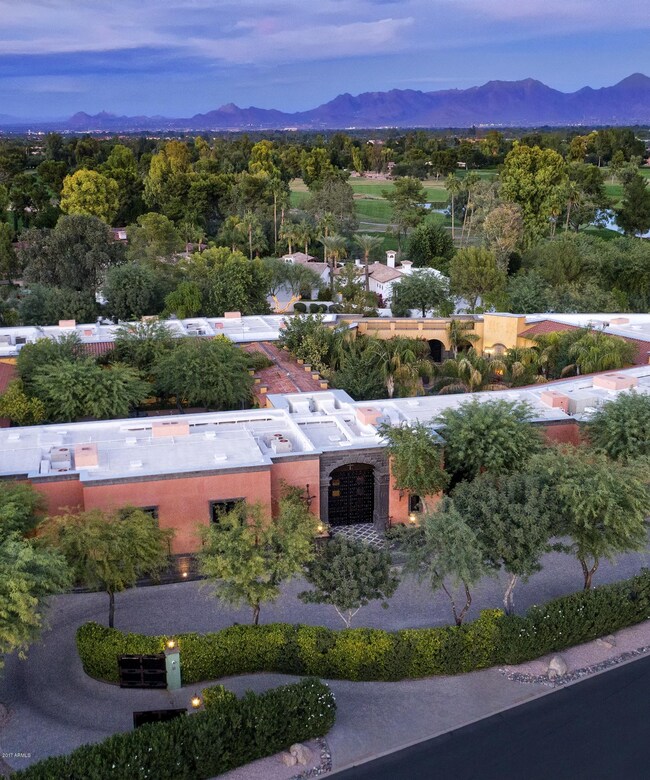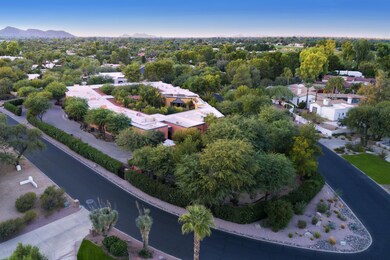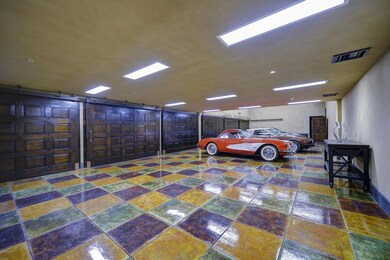
8100 N 68th St Paradise Valley, AZ 85253
Paradise Valley NeighborhoodHighlights
- Heated Lap Pool
- Gated Parking
- Two Primary Bathrooms
- Cherokee Elementary School Rated A
- 2.12 Acre Lot
- Family Room with Fireplace
About This Home
As of March 2019Romantic Urban Villa in the heart of Paradise Valley. This palatial Mediterranean estate is a master class in what can be achieved with the worlds finest materials, a renowned team of artisans, and an unlimited budget.
Designed by Juan Sandoval following the format of 17th Century Colonial architecture, but with every modern convenience. This magnificent home is unparalleled in its construction quality and architectural precision. Every 2 acre part of this estate was designed and built in over a ten year period. Two spectacular central courtyards. One for gardens and fountains, the other for a stunning 60X60 foot pool. The design of the home guarantees beauty from every room, and a level of security unmatched by even the most advanced technology. DO NOT MISS MOTION VIDEO To pass through the gates is to be transported to another place in time.
Exterior improvements:
Brick paver driveway,
13' custom entry door of Honduran Mahogany,
9 fountains, professional landscaping,
Approximately 6,800 sf of courtyard patios with evaporative cooling and tile decking,
Gas light sconces,
6 car main garage with custom doors and additional 2 car garage,
Solid Stone Canterra accents,
Mosaic tile 3,500+- sf pool with separate spa,
Canterra columns, observation deck, custom wrought iron railings/accents
Outdoor kitchen with dual Viking BBQ's with fan-hood, Miele dishwasher, Sub-Zero refrigerator,
Interior improvements:
All interior walls are either Venetian plaster, marble or granite from floor to ceiling. All ceilings are either wood, marble or granite.
There is no exposed drywall.
Interior doors are either 8', 10' or 12' foot steel with 3 inch Mahogany encased
All flooring is stone and many are granite slab,
Custom wood coffered ceilings,
13 fireplaces with Canterra Stone fronts/hearth and mantles,
Lutron home automation,
All ironwork was custom built on-site,
All under cabinet kick plates are stone,
All heating/cooling ventilation is hidden behind crown molding with no exposed vents,
Game room with walk-in bar with hand carved wood counter and custom cabinetry,
Bar with Canterra foot base, Sub-Zero wine chiller, additional refrigerator, ice maker and Miele dishwasher Living room with built-in bookcase, custom iron spiral stair to upper bookcase, wood paneling and ceiling Wine Cellar with 2,500 bottle capacity and tasting room
Unfinished basement with 70' long shooting range and proposed home theater
Three laundry rooms,
Custom wood shutters,
Four bedrooms with wet bars, stone counters and under counter refrigerator,
One bedroom with sleeping loft,
Upstairs recreation room with bath,
Master bedroom with double entry doors,
His bath with slab tub, radiant heated floors, steam shower with multiple heads, water closet and urinal Her bath with Multiple head shower, marble counters, water closet and bidet,
His and her walk-in closets,
Kitchen with plaster range hood, four Sub-Zero refrigerator/freezers, five Kitchen Aid dishwashers, 60" Wolf gas cooktop and additional 36" Wolf gas cooktop, granite slab counters and butlers pantry, custom cabinetry.
-17,000 SF Interior Space
-10,000 SF Arcade
-20,000 SF Courtyard
-45,000 SF Lockable Perimeter
-2,700 SF Basement consisting of 700 sqft Wine Celler plus 2,000 sqft Theater and Gaming Range
Last Agent to Sell the Property
Russ Lyon Sotheby's International Realty License #SA581280000 Listed on: 12/23/2017

Home Details
Home Type
- Single Family
Est. Annual Taxes
- $25,396
Year Built
- Built in 2016
Lot Details
- 2.12 Acre Lot
- Desert faces the front and back of the property
- Wire Fence
- Corner Lot
- Front and Back Yard Sprinklers
- Sprinklers on Timer
- Private Yard
HOA Fees
- $50 Monthly HOA Fees
Parking
- 8 Car Garage
- 12 Open Parking Spaces
- Garage ceiling height seven feet or more
- Side or Rear Entrance to Parking
- Garage Door Opener
- Circular Driveway
- Gated Parking
Home Design
- Designed by Juan Sandoval Architects
- Santa Barbara Architecture
- Built-Up Roof
- Foam Roof
- Block Exterior
- Stone Exterior Construction
- Stucco
Interior Spaces
- 17,912 Sq Ft Home
- 1-Story Property
- Wet Bar
- Ceiling height of 9 feet or more
- Ceiling Fan
- Gas Fireplace
- Double Pane Windows
- Solar Screens
- Family Room with Fireplace
- 3 Fireplaces
- Living Room with Fireplace
- Stone Flooring
- Finished Basement
- Partial Basement
- Fire Sprinkler System
Kitchen
- Eat-In Kitchen
- Gas Cooktop
- Built-In Microwave
- Kitchen Island
- Granite Countertops
Bedrooms and Bathrooms
- 5 Bedrooms
- Two Primary Bathrooms
- Primary Bathroom is a Full Bathroom
- 7.5 Bathrooms
- Dual Vanity Sinks in Primary Bathroom
- Bidet
- Hydromassage or Jetted Bathtub
- Bathtub With Separate Shower Stall
Accessible Home Design
- Accessible Hallway
- No Interior Steps
Pool
- Heated Lap Pool
- Heated Spa
- Pool Pump
Outdoor Features
- Balcony
- Covered patio or porch
- Outdoor Fireplace
- Gazebo
- Outdoor Storage
- Built-In Barbecue
- Playground
Schools
- Cherokee Elementary School
- Cocopah Middle School
- Chaparral High School
Utilities
- Refrigerated Cooling System
- Zoned Heating
- Heating System Uses Natural Gas
- Water Filtration System
- Water Softener
- High Speed Internet
- Cable TV Available
Listing and Financial Details
- Tax Lot 1
- Assessor Parcel Number 174-36-202
Community Details
Overview
- Association fees include street maintenance
- Associa Arizona Association, Phone Number (480) 892-5222
- Built by Custom
- Camelback Country Club Estates Subdivision, One Of One Floorplan
Recreation
- Bike Trail
Ownership History
Purchase Details
Home Financials for this Owner
Home Financials are based on the most recent Mortgage that was taken out on this home.Purchase Details
Home Financials for this Owner
Home Financials are based on the most recent Mortgage that was taken out on this home.Purchase Details
Similar Homes in Paradise Valley, AZ
Home Values in the Area
Average Home Value in this Area
Purchase History
| Date | Type | Sale Price | Title Company |
|---|---|---|---|
| Warranty Deed | $12,000,000 | First American Title Insuran | |
| Interfamily Deed Transfer | -- | Lawyers Title Of Arizona Inc | |
| Cash Sale Deed | $400,000 | Chicago Title Insurance Co |
Mortgage History
| Date | Status | Loan Amount | Loan Type |
|---|---|---|---|
| Open | $7,000,000 | Adjustable Rate Mortgage/ARM | |
| Previous Owner | $500,000 | Future Advance Clause Open End Mortgage | |
| Previous Owner | $900,000 | Unknown |
Property History
| Date | Event | Price | Change | Sq Ft Price |
|---|---|---|---|---|
| 06/05/2025 06/05/25 | Price Changed | $17,000,000 | -2.9% | $949 / Sq Ft |
| 11/06/2024 11/06/24 | For Sale | $17,500,000 | +45.8% | $977 / Sq Ft |
| 03/07/2019 03/07/19 | Sold | $12,000,000 | -33.3% | $670 / Sq Ft |
| 03/04/2019 03/04/19 | Pending | -- | -- | -- |
| 07/20/2018 07/20/18 | For Sale | $18,000,000 | 0.0% | $1,005 / Sq Ft |
| 07/20/2018 07/20/18 | Price Changed | $18,000,000 | +50.0% | $1,005 / Sq Ft |
| 05/05/2018 05/05/18 | Off Market | $12,000,000 | -- | -- |
| 12/23/2017 12/23/17 | For Sale | $16,500,000 | -- | $921 / Sq Ft |
Tax History Compared to Growth
Tax History
| Year | Tax Paid | Tax Assessment Tax Assessment Total Assessment is a certain percentage of the fair market value that is determined by local assessors to be the total taxable value of land and additions on the property. | Land | Improvement |
|---|---|---|---|---|
| 2025 | $36,001 | $612,383 | -- | -- |
| 2024 | $35,504 | $516,272 | -- | -- |
| 2023 | $35,504 | $862,610 | $172,520 | $690,090 |
| 2022 | $33,458 | $735,460 | $147,090 | $588,370 |
| 2021 | $35,605 | $704,110 | $140,820 | $563,290 |
| 2020 | $35,373 | $675,800 | $135,160 | $540,640 |
| 2019 | $27,504 | $377,800 | $75,560 | $302,240 |
| 2018 | $26,460 | $387,170 | $77,430 | $309,740 |
| 2017 | $25,396 | $384,970 | $76,990 | $307,980 |
| 2016 | $24,853 | $359,110 | $71,820 | $287,290 |
| 2015 | $23,550 | $342,010 | $68,400 | $273,610 |
Agents Affiliated with this Home
-
Lisa Westcott

Seller's Agent in 2024
Lisa Westcott
RETSY
(480) 229-3455
9 in this area
160 Total Sales
-
Frank Aazami

Seller's Agent in 2019
Frank Aazami
Russ Lyon Sotheby's International Realty
(480) 266-0240
74 in this area
230 Total Sales
-
Cheryl Anderson

Buyer's Agent in 2019
Cheryl Anderson
Russ Lyon Sotheby's International Realty
(602) 312-6038
26 in this area
79 Total Sales
-
C
Buyer's Agent in 2019
Cheryl CRS
Russ Lyon Sotheby's International Realty
-
J
Buyer Co-Listing Agent in 2019
Jeffrey Anderson
Russ Lyon Sotheby's International Realty
Map
Source: Arizona Regional Multiple Listing Service (ARMLS)
MLS Number: 5701342
APN: 174-36-202
- 6126 E Maverick Rd
- 6107 E Ironwood Dr Unit 12
- 6516 E Maverick Rd Unit 24
- 6516 E Maverick Rd
- 6991 E Ironwood Dr
- 6620 E Stallion Rd
- 6515 E Stallion Rd
- 8312 N Golf Dr
- 8436 N Golf Dr
- 7141 E Ironwood Dr
- 6450 E El Maro Cir
- 8724 N 68th St
- 6836 E Hummingbird Ln
- 6109 E Maverick Rd
- 6525 E Bluebird Ln
- 7311 E Manzanita Dr
- 6802 E Sunnyvale Rd
- 6139 E Maverick Rd Unit 4
- 7201 N Mockingbird Ln
- 6612 E Hummingbird Ln
