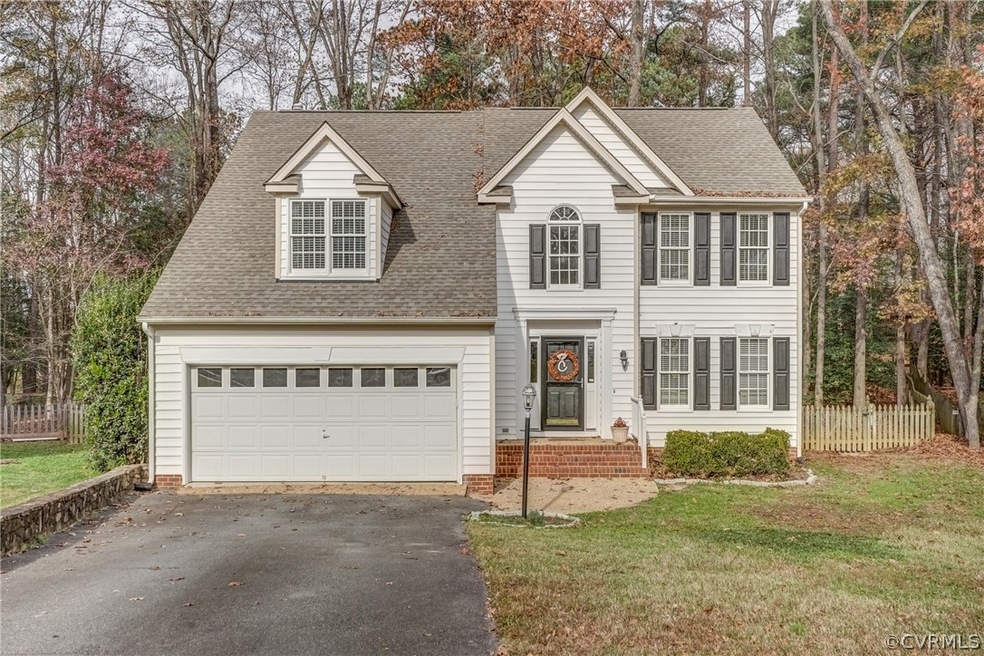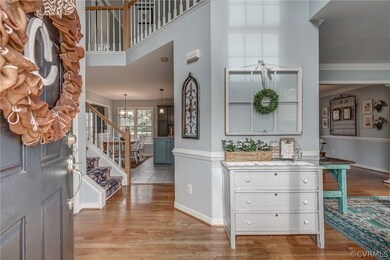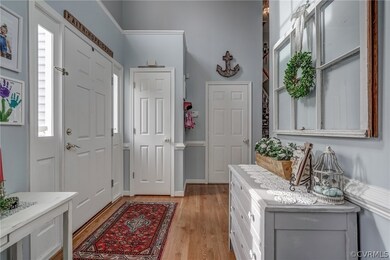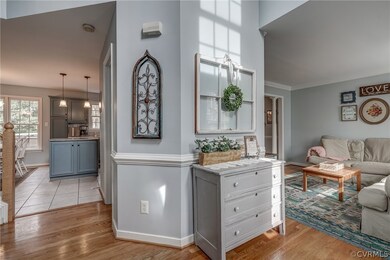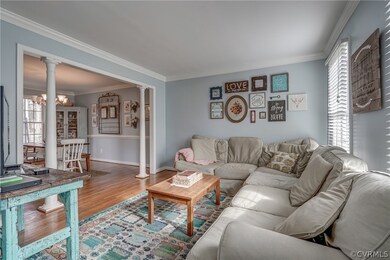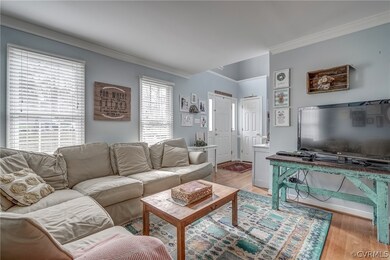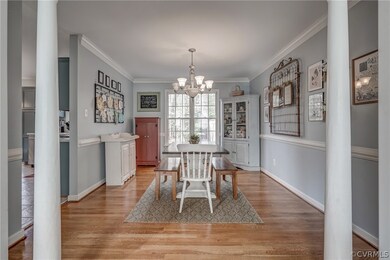
8100 Turning Ln Chesterfield, VA 23832
Birkdale NeighborhoodHighlights
- Transitional Architecture
- Wood Flooring
- Community Pool
- Cathedral Ceiling
- Separate Formal Living Room
- 2 Car Direct Access Garage
About This Home
As of January 2021Situated at the back end of the cul-de-sac, this gorgeous home featuring 4 bedrooms, 2.5 baths and vinyl siding is a must see. Upgrades include hardwood in the formal rooms, kitchen with granite and Corian, stainless steel appliances, custom lighting above and below the cabinets, and a family room with gas fireplace and built ins. Upstairs features a large, vaulted primary bedroom with attached, full bath, and 3 other nicely sized bedrooms and an additional full bathroom. The exterior features a paved driveway, large deck off the rear of the house and a fully fenced, level, rear yard. Come enjoy all Birkdale has to offer including golf, tennis, pool, walking paths, and maintained common areas
Last Agent to Sell the Property
Long & Foster REALTORS License #0225045993 Listed on: 12/01/2020

Home Details
Home Type
- Single Family
Est. Annual Taxes
- $2,475
Year Built
- Built in 1995
Lot Details
- 0.27 Acre Lot
- Cul-De-Sac
- Back Yard Fenced
- Zoning described as R9
HOA Fees
- $34 Monthly HOA Fees
Parking
- 2 Car Direct Access Garage
- Driveway
Home Design
- Transitional Architecture
- Frame Construction
- Shingle Roof
- Composition Roof
- Vinyl Siding
Interior Spaces
- 2,095 Sq Ft Home
- 2-Story Property
- Built-In Features
- Bookcases
- Cathedral Ceiling
- Ceiling Fan
- Gas Fireplace
- Separate Formal Living Room
- Crawl Space
- Fire and Smoke Detector
Kitchen
- Eat-In Kitchen
- <<OvenToken>>
- Electric Cooktop
- Stove
- <<microwave>>
- Dishwasher
- Disposal
Flooring
- Wood
- Carpet
Bedrooms and Bathrooms
- 4 Bedrooms
- En-Suite Primary Bedroom
- Walk-In Closet
- Double Vanity
Outdoor Features
- Shed
Schools
- Spring Run Elementary School
- Bailey Bridge Middle School
- Manchester High School
Utilities
- Forced Air Heating and Cooling System
- Heating System Uses Natural Gas
- Gas Water Heater
Listing and Financial Details
- Tax Lot 7
- Assessor Parcel Number 723-66-87-92-900-000
Community Details
Overview
- Birkdale Subdivision
Amenities
- Common Area
Recreation
- Community Pool
Ownership History
Purchase Details
Home Financials for this Owner
Home Financials are based on the most recent Mortgage that was taken out on this home.Purchase Details
Home Financials for this Owner
Home Financials are based on the most recent Mortgage that was taken out on this home.Purchase Details
Home Financials for this Owner
Home Financials are based on the most recent Mortgage that was taken out on this home.Purchase Details
Home Financials for this Owner
Home Financials are based on the most recent Mortgage that was taken out on this home.Purchase Details
Home Financials for this Owner
Home Financials are based on the most recent Mortgage that was taken out on this home.Similar Homes in Chesterfield, VA
Home Values in the Area
Average Home Value in this Area
Purchase History
| Date | Type | Sale Price | Title Company |
|---|---|---|---|
| Warranty Deed | $325,000 | Atlantic Coast Stlmnt Svcs | |
| Warranty Deed | $243,700 | Attorney | |
| Warranty Deed | $215,000 | -- | |
| Warranty Deed | $186,000 | -- | |
| Deed | $159,000 | -- |
Mortgage History
| Date | Status | Loan Amount | Loan Type |
|---|---|---|---|
| Open | $15,217 | New Conventional | |
| Open | $255,000 | New Conventional | |
| Previous Owner | $238,095 | FHA | |
| Previous Owner | $209,549 | FHA | |
| Previous Owner | $148,800 | New Conventional | |
| Previous Owner | $159,000 | VA |
Property History
| Date | Event | Price | Change | Sq Ft Price |
|---|---|---|---|---|
| 01/12/2021 01/12/21 | Sold | $325,000 | +4.8% | $155 / Sq Ft |
| 12/07/2020 12/07/20 | Pending | -- | -- | -- |
| 12/01/2020 12/01/20 | For Sale | $310,000 | +27.2% | $148 / Sq Ft |
| 03/10/2016 03/10/16 | Sold | $243,700 | -2.5% | $116 / Sq Ft |
| 01/22/2016 01/22/16 | Pending | -- | -- | -- |
| 01/04/2016 01/04/16 | For Sale | $249,900 | -- | $119 / Sq Ft |
Tax History Compared to Growth
Tax History
| Year | Tax Paid | Tax Assessment Tax Assessment Total Assessment is a certain percentage of the fair market value that is determined by local assessors to be the total taxable value of land and additions on the property. | Land | Improvement |
|---|---|---|---|---|
| 2025 | $3,266 | $364,200 | $77,000 | $287,200 |
| 2024 | $3,266 | $352,600 | $74,000 | $278,600 |
| 2023 | $3,048 | $334,900 | $71,000 | $263,900 |
| 2022 | $2,871 | $312,100 | $71,000 | $241,100 |
| 2021 | $2,691 | $280,600 | $70,000 | $210,600 |
| 2020 | $2,518 | $265,100 | $69,000 | $196,100 |
| 2019 | $2,475 | $260,500 | $67,000 | $193,500 |
| 2018 | $2,493 | $257,200 | $67,000 | $190,200 |
| 2017 | $2,493 | $254,500 | $67,000 | $187,500 |
| 2016 | $2,316 | $241,200 | $66,000 | $175,200 |
| 2015 | $2,254 | $232,200 | $66,000 | $166,200 |
| 2014 | $2,153 | $221,700 | $65,500 | $156,200 |
Agents Affiliated with this Home
-
Ross Darling
R
Seller's Agent in 2021
Ross Darling
Long & Foster
2 in this area
25 Total Sales
-
Kyle Yeatman

Buyer's Agent in 2021
Kyle Yeatman
Long & Foster
(804) 516-6413
83 in this area
1,453 Total Sales
-
Cabell Childress

Seller's Agent in 2016
Cabell Childress
Long & Foster
(804) 288-0220
7 in this area
479 Total Sales
-
David Cooke

Seller Co-Listing Agent in 2016
David Cooke
Long & Foster REALTORS
(804) 572-4219
2 in this area
324 Total Sales
Map
Source: Central Virginia Regional MLS
MLS Number: 2035920
APN: 723-66-87-92-900-000
- 7501 Winterpock Rd
- 8412 Royal Birkdale Dr
- 14530 Hancock Ridge Ct
- 14423 Hancock Towns Dr
- 14431 Hancock Towns Dr Unit G 12-2
- 7201 Hancock Chase Ct Unit J 2
- 14443 Hancock Towns Dr
- 7314 Norwood Pond Place
- 14607 Hancock Towns Dr
- 7303 Hancock Towns Ln
- 7417 Hancock Towns Ct
- 7419 Hancock Towns Ct
- 8401 Bethia Rd
- 14631 Hancock Towns Dr Unit N6
- 7410 Hancock Towns Ct Unit M-1
- 14639 Hancock Towns Dr Unit P-2
- 7402 Hancock Towns Ct Unit M-5
- 14645 Hancock Towns Dr Unit P-5
- 14647 Hancock Towns Dr Unit P-6
- 7211 Norwood Pond Ct
