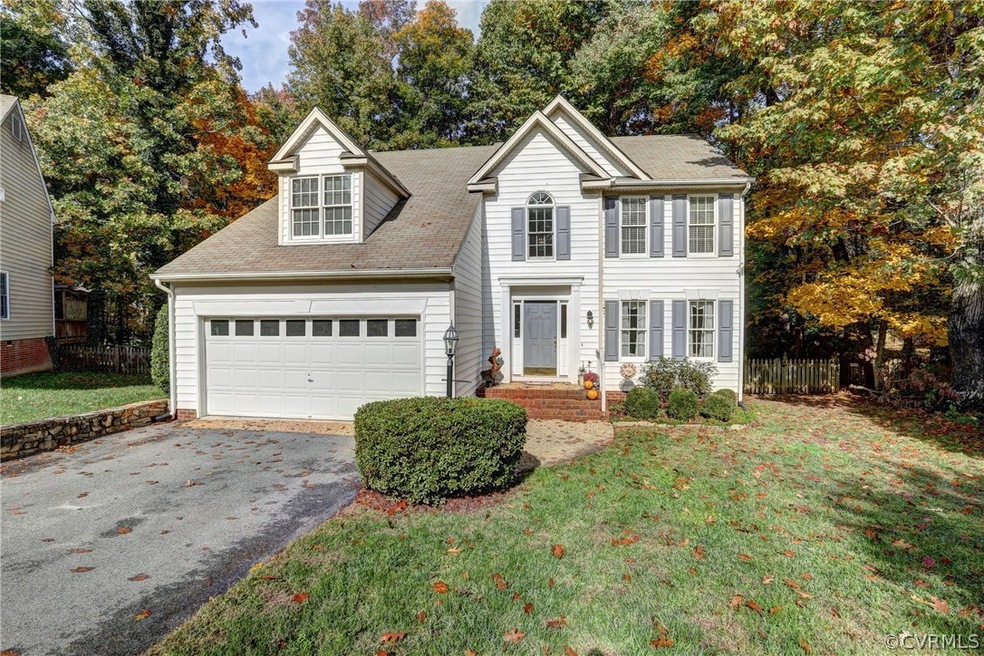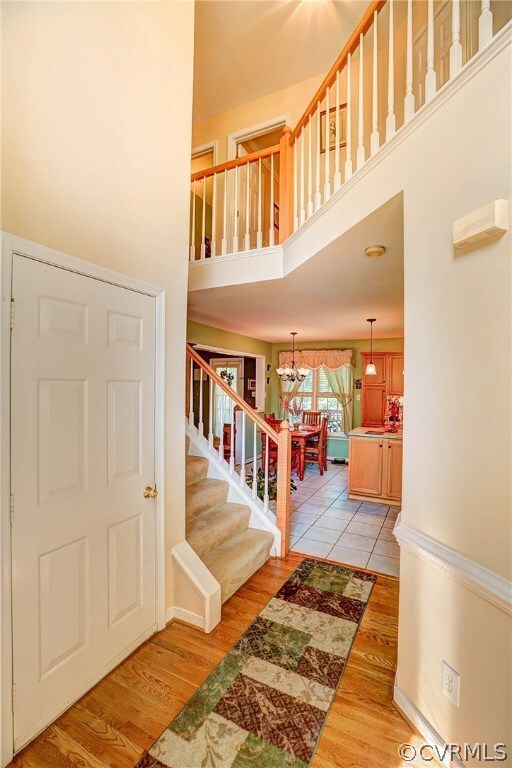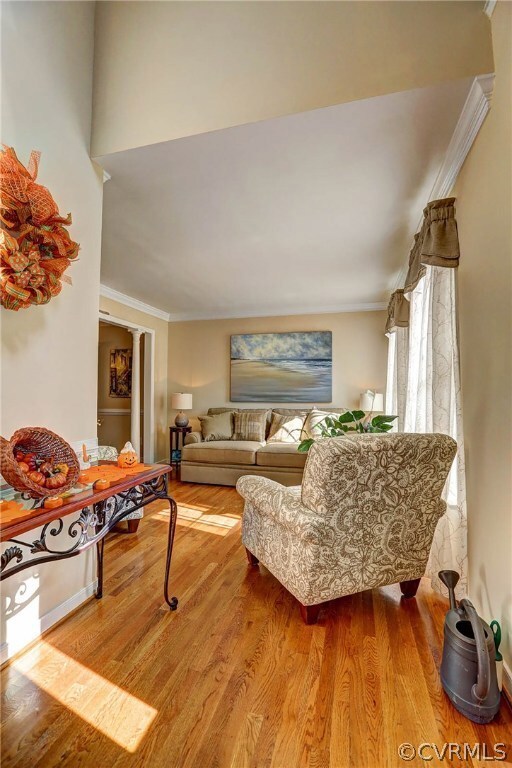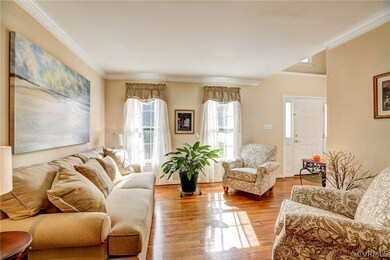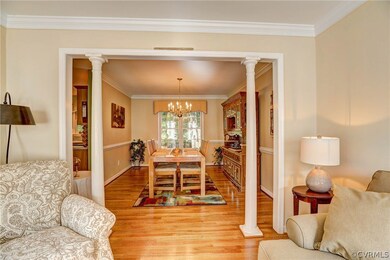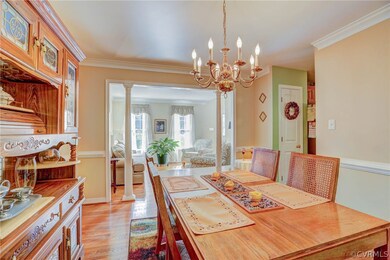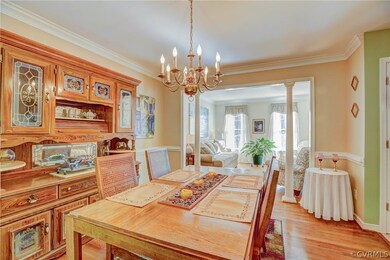
8100 Turning Ln Chesterfield, VA 23832
Birkdale NeighborhoodHighlights
- Golf Course Community
- Clubhouse
- Transitional Architecture
- Outdoor Pool
- Deck
- Cathedral Ceiling
About This Home
As of January 2021Birkdale! Charming 2-story, 4 bedroom home situated on a lovely cul-de-sac lot. Beautiful vaulted two story foyer allows the natural light to pour into the inviting floorplan. First floor features formal living room and dining room complete with crown molding, hardwood floors, and chair rail in dining room. Custom upgrades throughout family room and kitchen include built-in bookcases/desk, granite island, and ceramic tile in kitchen. Kitchen also features custom lighting above and below cabinets. Upstairs you will find a generous master bedroom with its own full bath, 3 additional bedrooms, laundry room, and second full bath. Master bedroom is complete with vaulted ceilings, large walk in closet, and attached bath with shower and soaking tub. Perfect to entertain with a large deck and fully fenced, level rear yard. Enjoy all that Birkdale has to offer to include golf, walking paths, pool, tennis, fitness, and well maintained common areas. Minutes to 288, restaurants, and shopping!
Last Agent to Sell the Property
Long & Foster REALTORS License #0225058507 Listed on: 01/04/2016

Home Details
Home Type
- Single Family
Est. Annual Taxes
- $2,229
Year Built
- Built in 1995
Lot Details
- 0.27 Acre Lot
- Back Yard Fenced
- Zoning described as R9 - ONE FAMILY RES
HOA Fees
- $33 Monthly HOA Fees
Parking
- 2 Car Attached Garage
- Garage Door Opener
Home Design
- Transitional Architecture
- Frame Construction
- Shingle Roof
- Composition Roof
- Vinyl Siding
Interior Spaces
- 2,095 Sq Ft Home
- 2-Story Property
- Built-In Features
- Bookcases
- Cathedral Ceiling
- Ceiling Fan
- Gas Fireplace
- Separate Formal Living Room
- Fire and Smoke Detector
Kitchen
- Eat-In Kitchen
- <<OvenToken>>
- Electric Cooktop
- Stove
- <<microwave>>
- Dishwasher
- Kitchen Island
- Disposal
Flooring
- Wood
- Carpet
- Tile
- Vinyl
Bedrooms and Bathrooms
- 4 Bedrooms
- En-Suite Primary Bedroom
- Walk-In Closet
- Double Vanity
Outdoor Features
- Outdoor Pool
- Deck
- Shed
- Rear Porch
Schools
- Spring Run Elementary School
- Bailey Bridge Middle School
- Manchester High School
Utilities
- Forced Air Heating and Cooling System
- Heating System Uses Natural Gas
- Gas Water Heater
Listing and Financial Details
- Tax Lot 007
- Assessor Parcel Number 723-668-79-29-00000
Community Details
Overview
- Birkdale Subdivision
Amenities
- Common Area
- Clubhouse
Recreation
- Golf Course Community
- Community Playground
- Community Pool
- Trails
Ownership History
Purchase Details
Home Financials for this Owner
Home Financials are based on the most recent Mortgage that was taken out on this home.Purchase Details
Home Financials for this Owner
Home Financials are based on the most recent Mortgage that was taken out on this home.Purchase Details
Home Financials for this Owner
Home Financials are based on the most recent Mortgage that was taken out on this home.Purchase Details
Home Financials for this Owner
Home Financials are based on the most recent Mortgage that was taken out on this home.Purchase Details
Home Financials for this Owner
Home Financials are based on the most recent Mortgage that was taken out on this home.Similar Homes in Chesterfield, VA
Home Values in the Area
Average Home Value in this Area
Purchase History
| Date | Type | Sale Price | Title Company |
|---|---|---|---|
| Warranty Deed | $325,000 | Atlantic Coast Stlmnt Svcs | |
| Warranty Deed | $243,700 | Attorney | |
| Warranty Deed | $215,000 | -- | |
| Warranty Deed | $186,000 | -- | |
| Deed | $159,000 | -- |
Mortgage History
| Date | Status | Loan Amount | Loan Type |
|---|---|---|---|
| Open | $15,217 | New Conventional | |
| Open | $255,000 | New Conventional | |
| Previous Owner | $238,095 | FHA | |
| Previous Owner | $209,549 | FHA | |
| Previous Owner | $148,800 | New Conventional | |
| Previous Owner | $159,000 | VA |
Property History
| Date | Event | Price | Change | Sq Ft Price |
|---|---|---|---|---|
| 01/12/2021 01/12/21 | Sold | $325,000 | +4.8% | $155 / Sq Ft |
| 12/07/2020 12/07/20 | Pending | -- | -- | -- |
| 12/01/2020 12/01/20 | For Sale | $310,000 | +27.2% | $148 / Sq Ft |
| 03/10/2016 03/10/16 | Sold | $243,700 | -2.5% | $116 / Sq Ft |
| 01/22/2016 01/22/16 | Pending | -- | -- | -- |
| 01/04/2016 01/04/16 | For Sale | $249,900 | -- | $119 / Sq Ft |
Tax History Compared to Growth
Tax History
| Year | Tax Paid | Tax Assessment Tax Assessment Total Assessment is a certain percentage of the fair market value that is determined by local assessors to be the total taxable value of land and additions on the property. | Land | Improvement |
|---|---|---|---|---|
| 2025 | $3,266 | $364,200 | $77,000 | $287,200 |
| 2024 | $3,266 | $352,600 | $74,000 | $278,600 |
| 2023 | $3,048 | $334,900 | $71,000 | $263,900 |
| 2022 | $2,871 | $312,100 | $71,000 | $241,100 |
| 2021 | $2,691 | $280,600 | $70,000 | $210,600 |
| 2020 | $2,518 | $265,100 | $69,000 | $196,100 |
| 2019 | $2,475 | $260,500 | $67,000 | $193,500 |
| 2018 | $2,493 | $257,200 | $67,000 | $190,200 |
| 2017 | $2,493 | $254,500 | $67,000 | $187,500 |
| 2016 | $2,316 | $241,200 | $66,000 | $175,200 |
| 2015 | $2,254 | $232,200 | $66,000 | $166,200 |
| 2014 | $2,153 | $221,700 | $65,500 | $156,200 |
Agents Affiliated with this Home
-
Ross Darling
R
Seller's Agent in 2021
Ross Darling
Long & Foster
2 in this area
25 Total Sales
-
Kyle Yeatman

Buyer's Agent in 2021
Kyle Yeatman
Long & Foster
(804) 516-6413
83 in this area
1,453 Total Sales
-
Cabell Childress

Seller's Agent in 2016
Cabell Childress
Long & Foster
(804) 288-0220
7 in this area
479 Total Sales
-
David Cooke

Seller Co-Listing Agent in 2016
David Cooke
Long & Foster REALTORS
(804) 572-4219
2 in this area
324 Total Sales
Map
Source: Central Virginia Regional MLS
MLS Number: 1600189
APN: 723-66-87-92-900-000
- 7501 Winterpock Rd
- 8412 Royal Birkdale Dr
- 14530 Hancock Ridge Ct
- 14423 Hancock Towns Dr
- 14431 Hancock Towns Dr Unit G 12-2
- 7201 Hancock Chase Ct Unit J 2
- 14443 Hancock Towns Dr
- 7314 Norwood Pond Place
- 14607 Hancock Towns Dr
- 7303 Hancock Towns Ln
- 7417 Hancock Towns Ct
- 7419 Hancock Towns Ct
- 8401 Bethia Rd
- 14631 Hancock Towns Dr Unit N6
- 7410 Hancock Towns Ct Unit M-1
- 14639 Hancock Towns Dr Unit P-2
- 7402 Hancock Towns Ct Unit M-5
- 14645 Hancock Towns Dr Unit P-5
- 14647 Hancock Towns Dr Unit P-6
- 7211 Norwood Pond Ct
