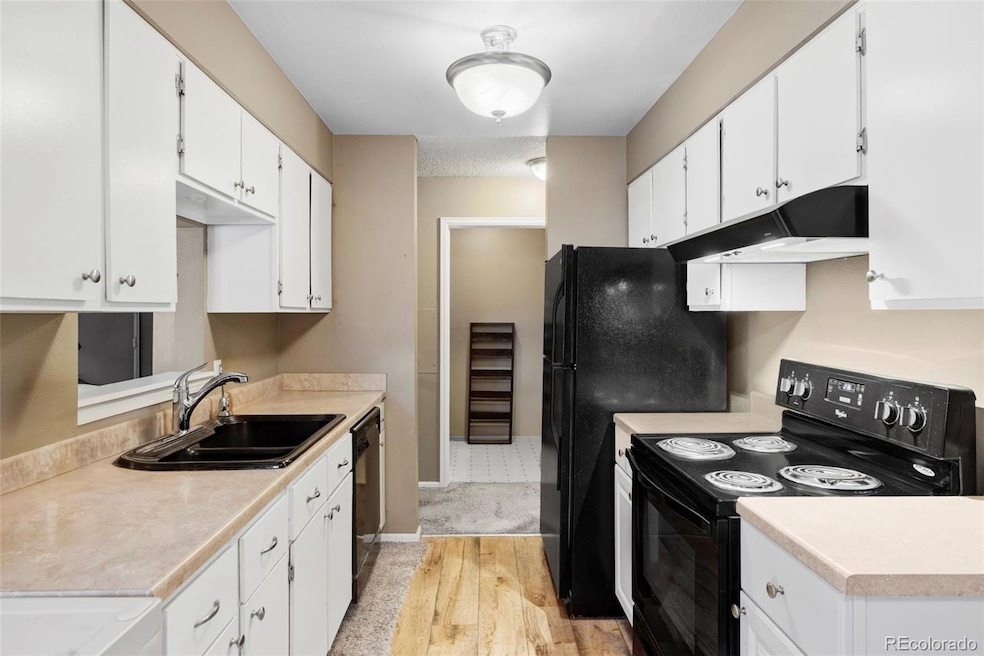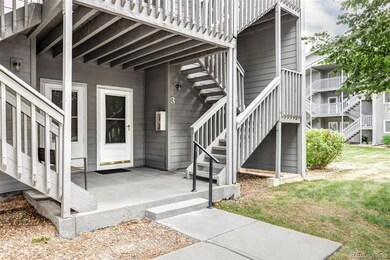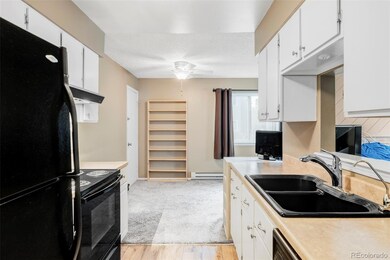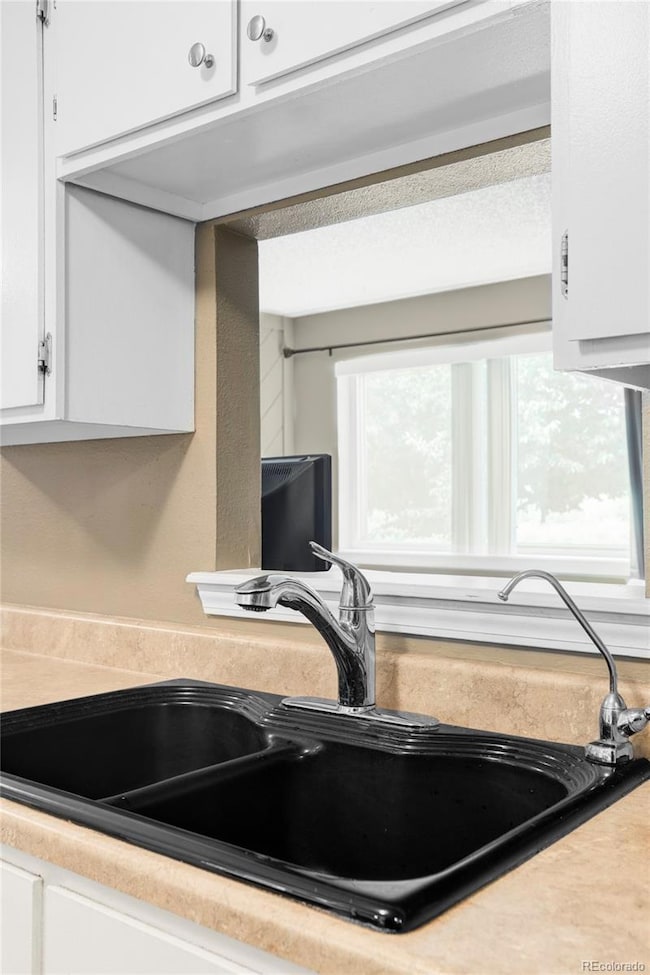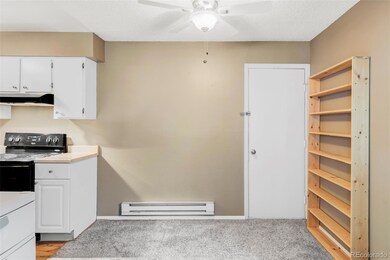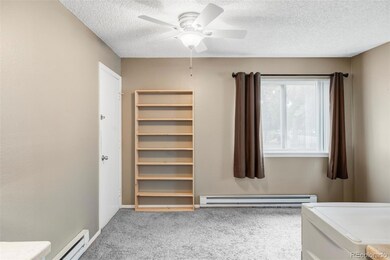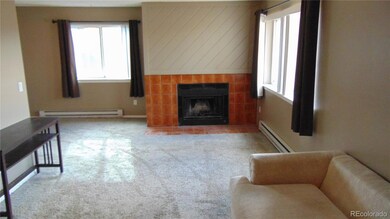8100 W Quincy Ave Unit K3 Littleton, CO 80123
Marston NeighborhoodEstimated payment $1,771/month
Highlights
- Outdoor Pool
- End Unit
- Double Pane Windows
- Open Floorplan
- Tennis Courts
- Walk-In Closet
About This Home
Charming and inviting, this one-bedroom, one-bathroom, end unit, ground floor condo is nestled in the sought-after Lake Chalet community. The front of the unit faces west, sheltered with trees, mountain views and overlooks a lake. The primary bedroom is a cozy retreat, featuring a spacious walk-in closet, a ceiling fan, and a sliding door that leads to the lovely courtyard. The bright and cheerful kitchen offers plenty of cabinet space, and the dining area also opens to the courtyard. You'll find ample storage with three large hall closets and a private storage space. Cozy up by the wood-burning fireplace on those chilly Colorado nights. The unit also boasts a laundry room with convenient storage cabinets. Delight in the community amenities, including a pool and tennis courts, and enjoy easy access to Hwy. 285, E-470, Southwest Plaza, parks, trails, shopping, and dining. There's plenty of parking for your guests in the complex. Why rent when you can make this charming condo your own?
Listing Agent
Compass - Denver Brokerage Email: bob.hier@compass.com,303-901-8323 License #1325011 Listed on: 07/11/2025

Property Details
Home Type
- Condominium
Est. Annual Taxes
- $889
Year Built
- Built in 1983
HOA Fees
- $351 Monthly HOA Fees
Home Design
- Entry on the 1st floor
- Frame Construction
- Composition Roof
- Wood Siding
Interior Spaces
- 815 Sq Ft Home
- 1-Story Property
- Open Floorplan
- Ceiling Fan
- Wood Burning Fireplace
- Double Pane Windows
- Living Room with Fireplace
- Dining Room
Kitchen
- Self-Cleaning Oven
- Dishwasher
- Disposal
Flooring
- Carpet
- Linoleum
- Tile
Bedrooms and Bathrooms
- 1 Main Level Bedroom
- Walk-In Closet
- 1 Full Bathroom
Laundry
- Laundry Room
- Dryer
- Washer
Parking
- 1 Parking Space
- Lighted Parking
- Driveway
- Guest Parking
Outdoor Features
- Outdoor Pool
- Patio
Schools
- Grant Ranch E-8 Elementary And Middle School
- John F. Kennedy High School
Utilities
- No Cooling
- Baseboard Heating
- High Speed Internet
- Cable TV Available
Additional Features
- Smoke Free Home
- End Unit
- Ground Level
Listing and Financial Details
- Assessor Parcel Number 9112-01-058
Community Details
Overview
- Association fees include reserves, exterior maintenance w/out roof, insurance, ground maintenance, maintenance structure, sewer, snow removal, trash, water
- Advanced HOA Management Association
- Low-Rise Condominium
- Lake Chalet Subdivision
- Community Parking
Recreation
- Tennis Courts
- Community Pool
Pet Policy
- Dogs and Cats Allowed
Map
Home Values in the Area
Average Home Value in this Area
Tax History
| Year | Tax Paid | Tax Assessment Tax Assessment Total Assessment is a certain percentage of the fair market value that is determined by local assessors to be the total taxable value of land and additions on the property. | Land | Improvement |
|---|---|---|---|---|
| 2024 | $889 | $11,220 | $970 | $10,250 |
| 2023 | $869 | $11,220 | $970 | $10,250 |
| 2022 | $942 | $11,850 | $1,010 | $10,840 |
| 2021 | $910 | $12,190 | $1,040 | $11,150 |
| 2020 | $836 | $11,270 | $1,040 | $10,230 |
| 2019 | $813 | $11,270 | $1,040 | $10,230 |
| 2018 | $655 | $8,460 | $1,040 | $7,420 |
| 2017 | $653 | $8,460 | $1,040 | $7,420 |
| 2016 | $512 | $6,280 | $1,067 | $5,213 |
| 2015 | $491 | $6,280 | $1,067 | $5,213 |
| 2014 | $380 | $4,570 | $812 | $3,758 |
Property History
| Date | Event | Price | List to Sale | Price per Sq Ft |
|---|---|---|---|---|
| 07/11/2025 07/11/25 | For Sale | $255,000 | -- | $313 / Sq Ft |
Purchase History
| Date | Type | Sale Price | Title Company |
|---|---|---|---|
| Warranty Deed | $126,000 | Land Title Guarantee | |
| Warranty Deed | $88,000 | None Available | |
| Warranty Deed | $99,650 | Land Title |
Mortgage History
| Date | Status | Loan Amount | Loan Type |
|---|---|---|---|
| Previous Owner | $85,360 | New Conventional | |
| Previous Owner | $96,660 | FHA |
Source: REcolorado®
MLS Number: 6473199
APN: 9112-01-058
- 8100 W Quincy Ave Unit L8
- 8100 W Quincy Ave Unit N12
- 4385 S Balsam St Unit 6-103
- 4451 S Ammons St Unit 3-302
- 4451 S Ammons St Unit 3-103
- 4760 S Wadsworth Blvd Unit G 101
- 4270 S Yukon Way
- 4441 S Estes St
- 4462 S Everett St
- 8998 W Radcliffe Dr
- 4760 S Wadsworth Blvd Unit M301
- 4760 S Wadsworth Blvd Unit 206
- 4760 S Wadsworth Blvd Unit 103
- 4760 S Wadsworth Blvd Unit E301
- 4760 S Wadsworth Blvd Unit E108
- 7382 W Stanford Ave
- 7332 W Stanford Ave
- 9127 W Radcliffe Dr
- 4850 S Ammons St Unit 931
- 7925 W Layton Ave Unit 507
- 4560 S Balsam Way
- 4601 S Balsam Way
- 4473 S Dudley Way
- 4760 S Wadsworth Blvd
- 4801 S Wadsworth Blvd
- 4760 S Wadsworth Blvd Unit M301
- 7929 W Mansfield Pkwy
- 3950 S Wadsworth Blvd
- 7846 W Mansfield Pkwy
- 4899 S Dudley St Unit 14F
- 13195 W Progress Cir Unit FL1-ID593A
- 13195 W Progress Cir Unit FL2-ID315A
- 13195 W Progress Cir Unit FL3-ID564A
- 13195 W Progress Cir Unit FL2-ID508A
- 13195 W Progress Cir Unit FL2-ID306A
- 13195 W Progress Cir Unit FL3-ID207A
- 13195 W Progress Cir Unit FL3-ID935A
- 13195 W Progress Cir Unit FL3-ID2004A
- 13195 W Progress Cir Unit FL1-ID279A
- 13195 W Progress Cir Unit FL1-ID1934A
