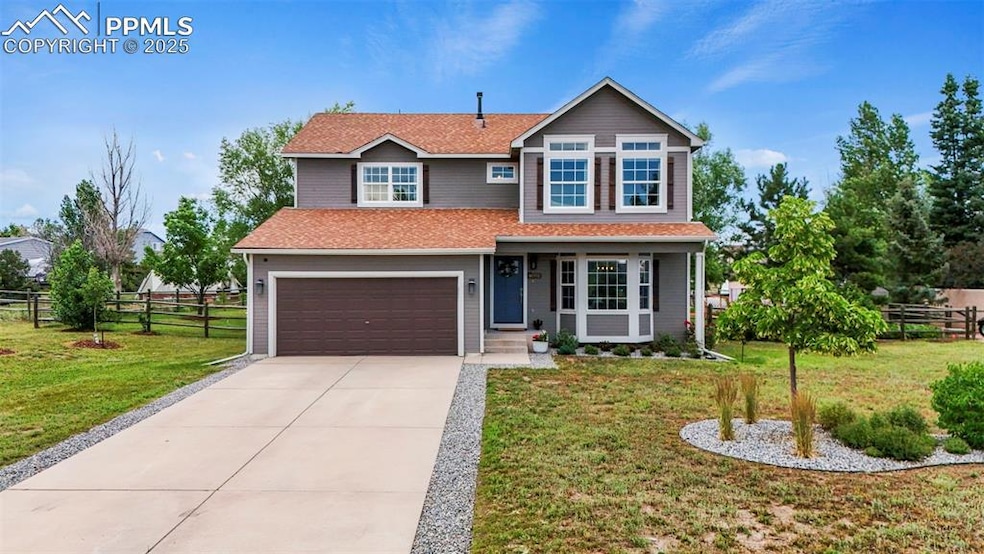Welcome to this stunning 4-bedroom, 3-bathroom home offering 3,167 sq ft of beautifully designed living space on a spacious 0.53-acre lot. From the moment you enter, you’ll be greeted by an abundance of natural light, custom wood shelving, and luxury vinyl flooring. Enjoy dual living rooms—perfect for entertaining—one with a cozy wood-burning fireplace. Step into the kitchen which includes an eat-in space, pantry, coffee bar, and access to the concrete back patio. Where you will find a spacious fenced-in yard finished with beautiful landscaping and garden boxes. The backyard also features a stone fire pit and mountain views, perfect for outdoor entertainment.
Ready to call it a night? Head back upstairs to find a master bedroom complete with multiple beautiful windows and vaulted ceilings. Attached is a luxurious 5-piece master bath with a walk-in closet, double vanity, separate toilet, stand-alone shower and soaking tub. Make sure the kiddos brush their teeth in the shared full bathroom fit with a double vanity as well.
The finished basement with egress windows provides excellent additional living or recreational space, while the utility room provides ample storage, and very new central A/C, heating system, and water heater. The ultimate convenience and comfortability is provided by the attached 2-car garage, separate main-level laundry room, and smart home thermostat.
Set in a vibrant community with access to parks, playgrounds, a pool, golf course, fitness center, hiking and biking trails, a dog park, and more—plus nearby schools, shopping, and mountain views—this home truly has it all.







