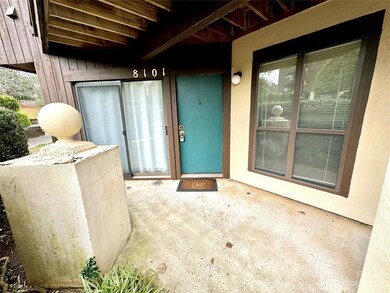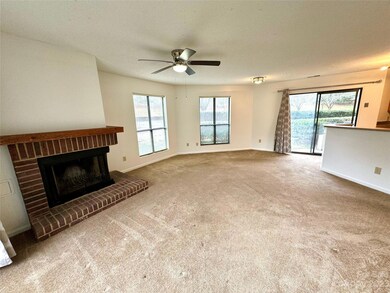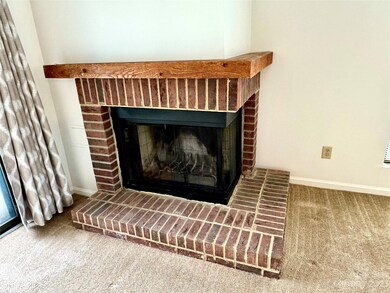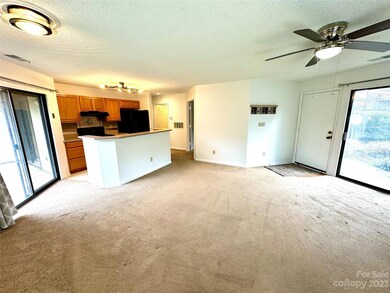
8101 Cedar Glen Dr Charlotte, NC 28212
East Forest NeighborhoodEstimated Value: $121,000 - $160,000
Highlights
- Open Floorplan
- Traditional Architecture
- Breakfast Bar
- East Mecklenburg High Rated A-
- Community Pool
- Patio
About This Home
As of March 2024Sensational ground floor 2 bedroom, 2 bath condo located in the MoRa corridor with easy access to just about anywhere! Large primary bedroom suite (that easily holds a King-size bed) has 2 good sized closets & a large garden tub/shower in the primary bath. Primary bedroom also overlooks the patio. Second bedroom has direct access to the second bathroom & would also make an ideal office. Freshly painted & new kitchen light fixture (refrigerator included). Updated with newer carpet, flooring, cabinets, countertops, garbage disposal, stove hood and designer lights. Wood burning fireplace in living room. Newer electrical outlets on kitchen island with built-in nightlights and USB ports. Well maintained & ready to go! A rare gem! Property is being sold “as is” though seller is not aware of any problems.
Last Listed By
Dickens Mitchener & Associates Inc Brokerage Email: mnester@dickensmitchener.com License #184872 Listed on: 01/16/2024

Property Details
Home Type
- Condominium
Est. Annual Taxes
- $1,217
Year Built
- Built in 1984
Lot Details
- 1.14
HOA Fees
Parking
- Parking Lot
Home Design
- Traditional Architecture
- Garden Home
- Slab Foundation
- Wood Siding
Interior Spaces
- 880 Sq Ft Home
- 1-Story Property
- Open Floorplan
- Wired For Data
- Wood Burning Fireplace
- Living Room with Fireplace
Kitchen
- Breakfast Bar
- Electric Oven
- Self-Cleaning Oven
- Electric Range
- Range Hood
- Plumbed For Ice Maker
- Dishwasher
- Disposal
Flooring
- Laminate
- Vinyl
Bedrooms and Bathrooms
- 2 Main Level Bedrooms
- 2 Full Bathrooms
- Garden Bath
Laundry
- Laundry Room
- Washer and Electric Dryer Hookup
Outdoor Features
- Patio
Schools
- Greenway Park Elementary School
- Mcclintock Middle School
- East Mecklenburg High School
Utilities
- Central Air
- Vented Exhaust Fan
- Heat Pump System
- Electric Water Heater
- Cable TV Available
Listing and Financial Details
- Assessor Parcel Number 191-091-57
Community Details
Overview
- Community Association, Phone Number (704) 565-5009
- Reflections Ii Condos
- Reflections Ii Subdivision
- Mandatory home owners association
Recreation
- Community Pool
Ownership History
Purchase Details
Home Financials for this Owner
Home Financials are based on the most recent Mortgage that was taken out on this home.Purchase Details
Home Financials for this Owner
Home Financials are based on the most recent Mortgage that was taken out on this home.Similar Homes in Charlotte, NC
Home Values in the Area
Average Home Value in this Area
Purchase History
| Date | Buyer | Sale Price | Title Company |
|---|---|---|---|
| Jimenez Vanessa | $120,000 | United Members Title | |
| Young Kenneth D | $79,000 | None Available |
Mortgage History
| Date | Status | Borrower | Loan Amount |
|---|---|---|---|
| Previous Owner | Young Kenneth D | $57,600 | |
| Previous Owner | Haase Lloyd Alan | $30,000 |
Property History
| Date | Event | Price | Change | Sq Ft Price |
|---|---|---|---|---|
| 03/04/2024 03/04/24 | Sold | $120,000 | -19.9% | $136 / Sq Ft |
| 01/19/2024 01/19/24 | Pending | -- | -- | -- |
| 01/16/2024 01/16/24 | For Sale | $149,900 | +108.2% | $170 / Sq Ft |
| 03/21/2018 03/21/18 | Sold | $72,000 | -12.2% | $82 / Sq Ft |
| 02/20/2018 02/20/18 | Pending | -- | -- | -- |
| 02/17/2018 02/17/18 | For Sale | $82,000 | -- | $93 / Sq Ft |
Tax History Compared to Growth
Tax History
| Year | Tax Paid | Tax Assessment Tax Assessment Total Assessment is a certain percentage of the fair market value that is determined by local assessors to be the total taxable value of land and additions on the property. | Land | Improvement |
|---|---|---|---|---|
| 2023 | $1,217 | $146,905 | $0 | $146,905 |
| 2022 | $836 | $73,600 | $0 | $73,600 |
| 2021 | $825 | $73,600 | $0 | $73,600 |
| 2020 | $817 | $73,600 | $0 | $73,600 |
| 2019 | $802 | $73,600 | $0 | $73,600 |
| 2018 | $718 | $49,100 | $15,000 | $34,100 |
| 2017 | $699 | $49,100 | $15,000 | $34,100 |
| 2016 | $689 | $49,100 | $15,000 | $34,100 |
| 2015 | $678 | $49,100 | $15,000 | $34,100 |
| 2014 | $670 | $58,800 | $15,000 | $43,800 |
Agents Affiliated with this Home
-
Michael Nester

Seller's Agent in 2024
Michael Nester
Dickens Mitchener & Associates Inc
(704) 408-3468
1 in this area
105 Total Sales
-
Brad Echterling

Buyer's Agent in 2024
Brad Echterling
RE/MAX
(704) 458-8665
1 in this area
34 Total Sales
-

Seller's Agent in 2018
Joe Williamson
Coldwell Banker Realty
Map
Source: Canopy MLS (Canopy Realtor® Association)
MLS Number: 4100572
APN: 191-091-57
- 8103 Cedar Glen Dr
- 8029 Cedar Glen Dr
- 8149 Cedar Glen Dr
- 8175 Cedar Glen Dr
- 6201 Sellars Ct
- 7344 Pebblestone Dr Unit E
- 6310 Welford Rd
- 7340 Pebblestone Dr Unit C
- 6227 Thermal Rd
- 6221 Thermal Rd
- 7324 Pebblestone Dr Unit E
- 7324 Pebblestone Dr Unit F
- 7304 Pebblestone Dr
- 7301 Pebblestone Dr Unit F
- 7309 Pebblestone Dr Unit D
- 7445 Abigail Glen Dr
- 1407 Jodhpur Ct
- 7067 Rocky Falls Rd
- 7719 Abigail Glen Dr
- 8326 Ramath Dr
- 8101 Cedar Glen Dr
- 8099 Cedar Glen Dr Unit 8099
- 8103 Cedar Glen Dr Unit BLDG B
- 8111 Cedar Glen Dr
- 8105 Cedar Glen Dr
- 8109 Cedar Glen Dr
- 8089 Cedar Glen Dr
- 8093 Cedar Glen Dr Unit 8093
- 8107 Cedar Glen Dr
- 8075 Cedar Glen Dr Unit 8075
- 8079 Cedar Glen Dr Unit 8079
- 8067 Cedar Glen Dr Unit 218
- 8073 Cedar Glen Dr
- 8077 Cedar Glen Dr
- 8065 Cedar Glen Dr
- 8071 Cedar Glen Dr
- 8091 Cedar Glen Dr
- 8095 Cedar Glen Dr
- 8087 Cedar Glen Dr Unit 2087
- 8081 Cedar Glen Dr






