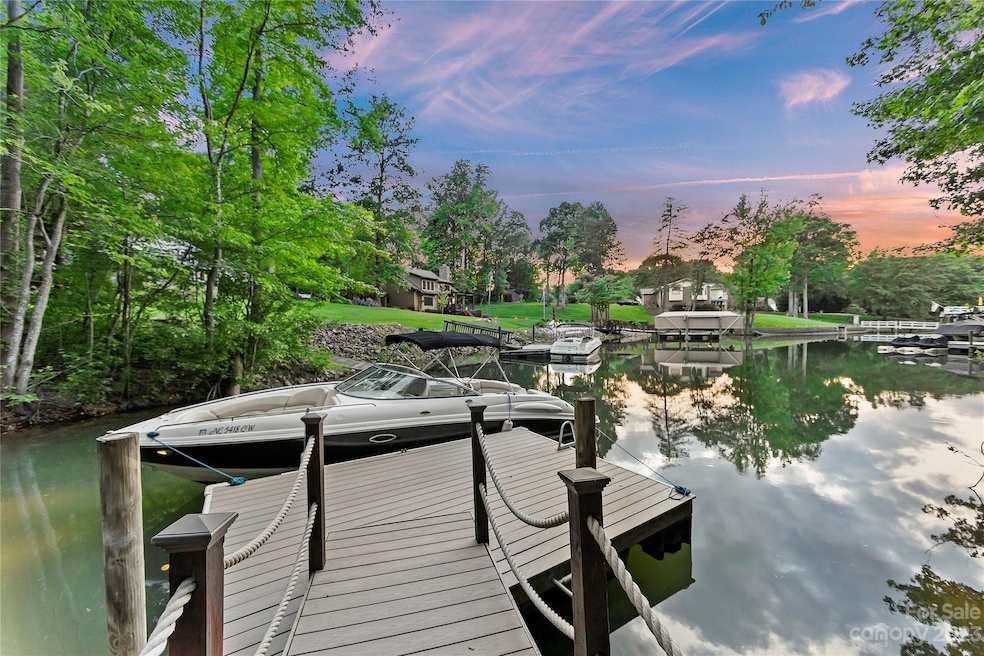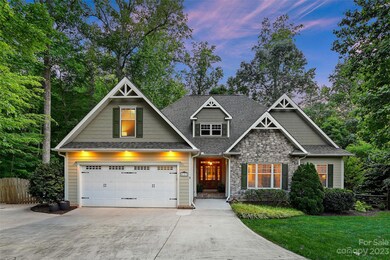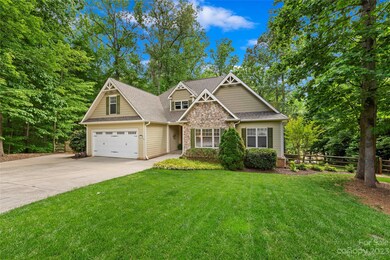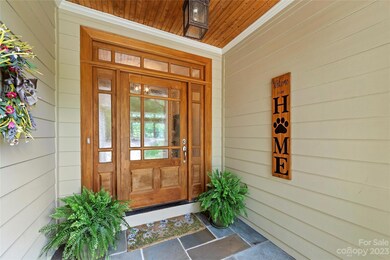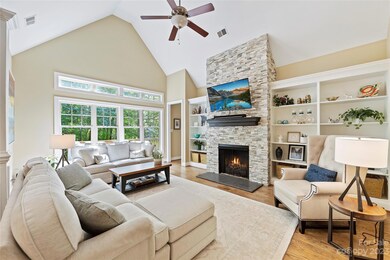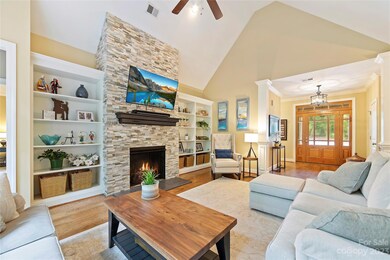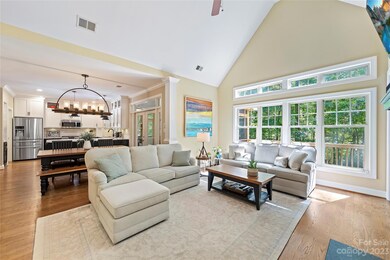
8101 Deep Water Ln Denver, NC 28037
Highlights
- Spa
- Waterfront
- Private Lot
- St. James Elementary School Rated A-
- Open Floorplan
- Great Room with Fireplace
About This Home
As of July 2023Welcome to your new waterfront oasis! Situated on a tranquil cul-de-sac lot, this stunning property is an entertainer's dream. The 2-story great room and open floor plan welcome you as you enter, leading to a screened-in porch perfect for enjoying your private backyard with mature hardwoods & waterfront views. The updated custom kitchen boasts SS appliances, custom backsplash and high-end Acula granite countertops. Three bedrooms including the primary suite on main and large bonus room upstairs offer ample space to relax and unwind, while the basement showcases a kitchen/bar, flex space, 2 BR's and family room with a cozy fireplace and plenty of storage. Outdoors, you will find another screened in porch, outdoor kitchen, gas fire pit, and a rejuvenating hot tub on a private wooded lot with boat slip overlooking scenic Lake Norman. With room for a pool and no HOA - this home could also be a great AirBnB rental or vacation home with a rare combination of luxury, style, and serenity!
Last Agent to Sell the Property
Ivester Jackson Distinctive Properties Brokerage Email: kris@kjeldsenrealtygroup.com License #235631 Listed on: 05/17/2023
Home Details
Home Type
- Single Family
Est. Annual Taxes
- $6,295
Year Built
- Built in 2006
Lot Details
- Waterfront
- Cul-De-Sac
- Back Yard Fenced
- Private Lot
- Property is zoned R-SF
Parking
- 2 Car Attached Garage
Home Design
- Transitional Architecture
- Brick Exterior Construction
- Stone Siding
Interior Spaces
- 1.5-Story Property
- Open Floorplan
- Built-In Features
- Cathedral Ceiling
- Entrance Foyer
- Great Room with Fireplace
- Screened Porch
- Water Views
- Laundry Room
Kitchen
- Gas Oven
- Gas Range
- Microwave
- Plumbed For Ice Maker
- Dishwasher
- Kitchen Island
- Disposal
Flooring
- Wood
- Tile
Bedrooms and Bathrooms
- 3 Full Bathrooms
Partially Finished Basement
- Walk-Out Basement
- Walk-Up Access
- Exterior Basement Entry
- Basement Storage
Outdoor Features
- Spa
- Outdoor Kitchen
- Fire Pit
- Shed
Schools
- St. James Elementary School
- East Lincoln Middle School
- East Lincoln High School
Utilities
- Central Heating and Cooling System
- Heat Pump System
- Electric Water Heater
Community Details
- Built by Donald Gardner
- Baywatch Subdivision
Listing and Financial Details
- Assessor Parcel Number 70696
Ownership History
Purchase Details
Home Financials for this Owner
Home Financials are based on the most recent Mortgage that was taken out on this home.Purchase Details
Home Financials for this Owner
Home Financials are based on the most recent Mortgage that was taken out on this home.Purchase Details
Purchase Details
Similar Homes in Denver, NC
Home Values in the Area
Average Home Value in this Area
Purchase History
| Date | Type | Sale Price | Title Company |
|---|---|---|---|
| Warranty Deed | $1,325,000 | None Listed On Document | |
| Warranty Deed | $769,000 | None Available | |
| Warranty Deed | $130,000 | None Available | |
| Deed | $45,000 | -- |
Mortgage History
| Date | Status | Loan Amount | Loan Type |
|---|---|---|---|
| Open | $450,000 | New Conventional | |
| Previous Owner | $125,000 | Credit Line Revolving | |
| Previous Owner | $369,000 | New Conventional | |
| Previous Owner | $155,000 | Credit Line Revolving | |
| Previous Owner | $417,000 | New Conventional | |
| Previous Owner | $25,000 | Credit Line Revolving | |
| Previous Owner | $130,000 | Credit Line Revolving | |
| Previous Owner | $319,000 | New Conventional | |
| Previous Owner | $316,500 | New Conventional | |
| Previous Owner | $363,850 | Adjustable Rate Mortgage/ARM |
Property History
| Date | Event | Price | Change | Sq Ft Price |
|---|---|---|---|---|
| 07/12/2023 07/12/23 | Sold | $1,325,000 | -2.9% | $390 / Sq Ft |
| 06/06/2023 06/06/23 | Pending | -- | -- | -- |
| 05/17/2023 05/17/23 | For Sale | $1,365,000 | +77.5% | $401 / Sq Ft |
| 06/18/2019 06/18/19 | Sold | $769,000 | -1.1% | $228 / Sq Ft |
| 05/22/2019 05/22/19 | Pending | -- | -- | -- |
| 04/10/2019 04/10/19 | For Sale | $777,500 | -- | $230 / Sq Ft |
Tax History Compared to Growth
Tax History
| Year | Tax Paid | Tax Assessment Tax Assessment Total Assessment is a certain percentage of the fair market value that is determined by local assessors to be the total taxable value of land and additions on the property. | Land | Improvement |
|---|---|---|---|---|
| 2024 | $6,295 | $1,026,807 | $216,495 | $810,312 |
| 2023 | $6,586 | $1,076,059 | $216,495 | $859,564 |
| 2022 | $4,648 | $613,410 | $173,982 | $439,428 |
| 2021 | $4,679 | $613,410 | $173,982 | $439,428 |
| 2020 | $4,275 | $613,410 | $173,982 | $439,428 |
| 2019 | $4,261 | $611,387 | $173,982 | $437,405 |
| 2018 | $4,013 | $544,633 | $164,252 | $380,381 |
| 2017 | $3,812 | $544,633 | $164,252 | $380,381 |
| 2016 | $3,796 | $544,633 | $164,252 | $380,381 |
| 2015 | $4,087 | $544,633 | $164,252 | $380,381 |
| 2014 | $3,466 | $493,307 | $185,314 | $307,993 |
Agents Affiliated with this Home
-
Kris Kjeldsen

Seller's Agent in 2023
Kris Kjeldsen
Ivester Jackson Distinctive Properties
(704) 572-0338
78 Total Sales
-
Lisa Davidson
L
Buyer's Agent in 2023
Lisa Davidson
Lake Norman Realty, Inc.
(704) 663-3655
9 Total Sales
-
Lee Ann Miller

Seller's Agent in 2019
Lee Ann Miller
Allen Tate Realtors
(704) 562-2922
136 Total Sales
-
Chris Carlin

Buyer's Agent in 2019
Chris Carlin
Allen Tate Realtors
(704) 236-5510
78 Total Sales
-
Mike Carlin

Buyer Co-Listing Agent in 2019
Mike Carlin
Allen Tate Realtors
(704) 905-8930
87 Total Sales
Map
Source: Canopy MLS (Canopy Realtor® Association)
MLS Number: 4028326
APN: 70696
- 2494 Cherry Ln
- 2325 Perry Rd
- 8111 Rainier Dr
- 2593 Las Brisas Ln
- 2484 Early Richmond Ct
- 8259 Camelia Ln
- 2866 Backwoods Trail
- 8518 Christalina Ln
- 2008 Surefire Ct
- 8473 Bing Cherry Dr
- 8188 Normandy Rd
- 2369 Stardust Ct
- 2407 Royal Anne Dr
- 8146 Viscount Ct
- 8275 Normandy Rd
- 2448 Mariners Cove Ln
- 2444 Mariners Cove Ln
- 2656 Norman Isle Dr
- 0000 Smith Harbour Dr
- 8448 Normandy Rd
