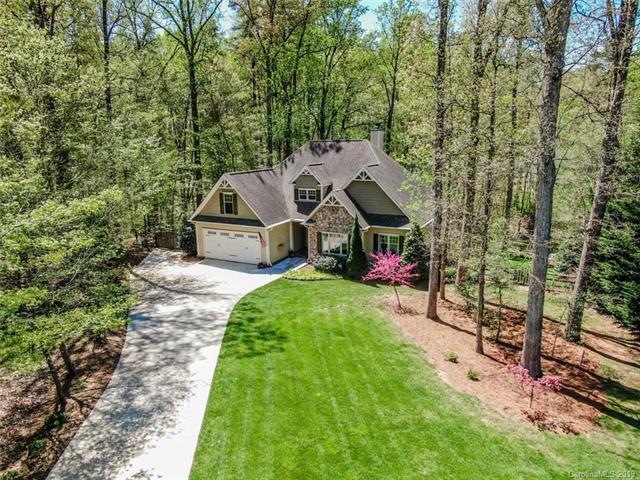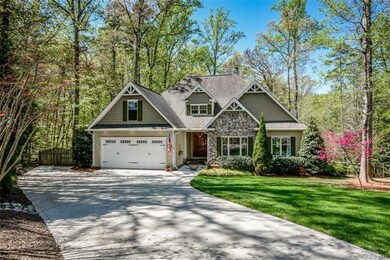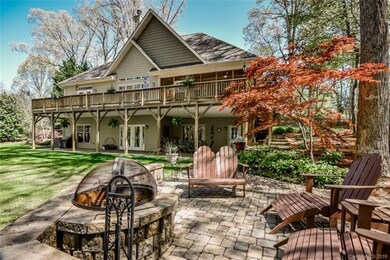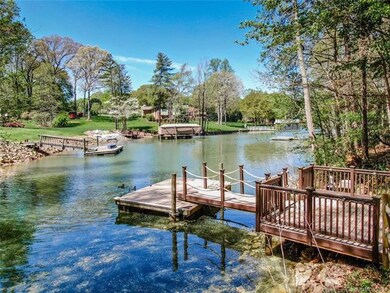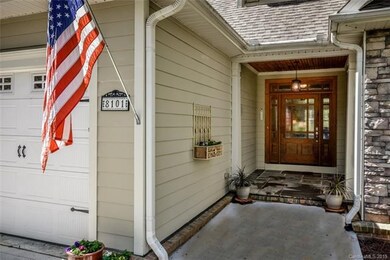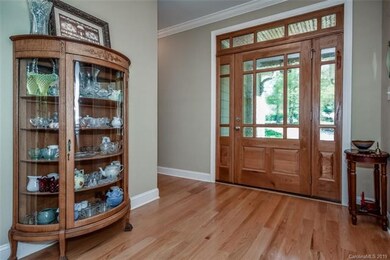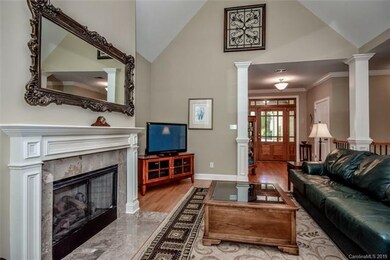
8101 Deep Water Ln Denver, NC 28037
Highlights
- Waterfront
- Open Floorplan
- Private Lot
- St. James Elementary School Rated A-
- Community Lake
- Wooded Lot
About This Home
As of July 2023Want to live on the prettiest street in Denver? This beautiful waterfront home sits on .83 acre, cul-de-sac lot with privacy, trees and lots of beautiful nature. 4 bedrooms, but could easily be 5, if needed. 2 fireplaces (1 propane & 1 wood burning). Master bedroom suite is private and overlooks the lake and wooded lot. Second living quarters on basement level and also a great space to entertain family and friends. Wet bar makes for a great place for conversation or kitchen area for secondary living. Views from the screen porch, deck & patio are total serenity & beauty. The patio/terrace on lower level has covered ceiling to allow use in rainy weather. This home is made for the lake & nature lover. Raised planting beds, patio with firepit & a basement level with rec room, office & workspace. Additional parking space for extra vehicle or boat and trailer. Beautiful home inside and out!
Last Agent to Sell the Property
Allen Tate Lake Norman License #187886 Listed on: 04/10/2019

Home Details
Home Type
- Single Family
Year Built
- Built in 2006
Lot Details
- Waterfront
- Private Lot
- Wooded Lot
- Many Trees
Parking
- Attached Garage
Home Design
- Transitional Architecture
- Stone Siding
Interior Spaces
- Open Floorplan
- Wet Bar
- Cathedral Ceiling
- Wood Burning Fireplace
- Breakfast Bar
Flooring
- Wood
- Tile
Bedrooms and Bathrooms
- Walk-In Closet
- 3 Full Bathrooms
Outdoor Features
- Terrace
- Fire Pit
- Shed
Community Details
- Community Lake
Listing and Financial Details
- Assessor Parcel Number 70696
Ownership History
Purchase Details
Home Financials for this Owner
Home Financials are based on the most recent Mortgage that was taken out on this home.Purchase Details
Home Financials for this Owner
Home Financials are based on the most recent Mortgage that was taken out on this home.Purchase Details
Purchase Details
Similar Homes in Denver, NC
Home Values in the Area
Average Home Value in this Area
Purchase History
| Date | Type | Sale Price | Title Company |
|---|---|---|---|
| Warranty Deed | $1,325,000 | None Listed On Document | |
| Warranty Deed | $769,000 | None Available | |
| Warranty Deed | $130,000 | None Available | |
| Deed | $45,000 | -- |
Mortgage History
| Date | Status | Loan Amount | Loan Type |
|---|---|---|---|
| Open | $450,000 | New Conventional | |
| Previous Owner | $125,000 | Credit Line Revolving | |
| Previous Owner | $369,000 | New Conventional | |
| Previous Owner | $155,000 | Credit Line Revolving | |
| Previous Owner | $417,000 | New Conventional | |
| Previous Owner | $25,000 | Credit Line Revolving | |
| Previous Owner | $130,000 | Credit Line Revolving | |
| Previous Owner | $319,000 | New Conventional | |
| Previous Owner | $316,500 | New Conventional | |
| Previous Owner | $363,850 | Adjustable Rate Mortgage/ARM |
Property History
| Date | Event | Price | Change | Sq Ft Price |
|---|---|---|---|---|
| 07/12/2023 07/12/23 | Sold | $1,325,000 | -2.9% | $390 / Sq Ft |
| 06/06/2023 06/06/23 | Pending | -- | -- | -- |
| 05/17/2023 05/17/23 | For Sale | $1,365,000 | +77.5% | $401 / Sq Ft |
| 06/18/2019 06/18/19 | Sold | $769,000 | -1.1% | $228 / Sq Ft |
| 05/22/2019 05/22/19 | Pending | -- | -- | -- |
| 04/10/2019 04/10/19 | For Sale | $777,500 | -- | $230 / Sq Ft |
Tax History Compared to Growth
Tax History
| Year | Tax Paid | Tax Assessment Tax Assessment Total Assessment is a certain percentage of the fair market value that is determined by local assessors to be the total taxable value of land and additions on the property. | Land | Improvement |
|---|---|---|---|---|
| 2024 | $6,295 | $1,026,807 | $216,495 | $810,312 |
| 2023 | $6,586 | $1,076,059 | $216,495 | $859,564 |
| 2022 | $4,648 | $613,410 | $173,982 | $439,428 |
| 2021 | $4,679 | $613,410 | $173,982 | $439,428 |
| 2020 | $4,275 | $613,410 | $173,982 | $439,428 |
| 2019 | $4,261 | $611,387 | $173,982 | $437,405 |
| 2018 | $4,013 | $544,633 | $164,252 | $380,381 |
| 2017 | $3,812 | $544,633 | $164,252 | $380,381 |
| 2016 | $3,796 | $544,633 | $164,252 | $380,381 |
| 2015 | $4,087 | $544,633 | $164,252 | $380,381 |
| 2014 | $3,466 | $493,307 | $185,314 | $307,993 |
Agents Affiliated with this Home
-
Kris Kjeldsen

Seller's Agent in 2023
Kris Kjeldsen
Ivester Jackson Distinctive Properties
(704) 572-0338
78 Total Sales
-
Lisa Davidson
L
Buyer's Agent in 2023
Lisa Davidson
Lake Norman Realty, Inc.
(704) 663-3655
9 Total Sales
-
Lee Ann Miller

Seller's Agent in 2019
Lee Ann Miller
Allen Tate Realtors
(704) 562-2922
136 Total Sales
-
Chris Carlin

Buyer's Agent in 2019
Chris Carlin
Allen Tate Realtors
(704) 236-5510
78 Total Sales
-
Mike Carlin

Buyer Co-Listing Agent in 2019
Mike Carlin
Allen Tate Realtors
(704) 905-8930
87 Total Sales
Map
Source: Canopy MLS (Canopy Realtor® Association)
MLS Number: CAR3495313
APN: 70696
- 2494 Cherry Ln
- 2325 Perry Rd
- 8111 Rainier Dr
- 2593 Las Brisas Ln
- 2484 Early Richmond Ct
- 8259 Camelia Ln
- 2866 Backwoods Trail
- 8518 Christalina Ln
- 2008 Surefire Ct
- 8473 Bing Cherry Dr
- 8188 Normandy Rd
- 2369 Stardust Ct
- 2407 Royal Anne Dr
- 8146 Viscount Ct
- 8275 Normandy Rd
- 2448 Mariners Cove Ln
- 2444 Mariners Cove Ln
- 2656 Norman Isle Dr
- 0000 Smith Harbour Dr
- 8448 Normandy Rd
