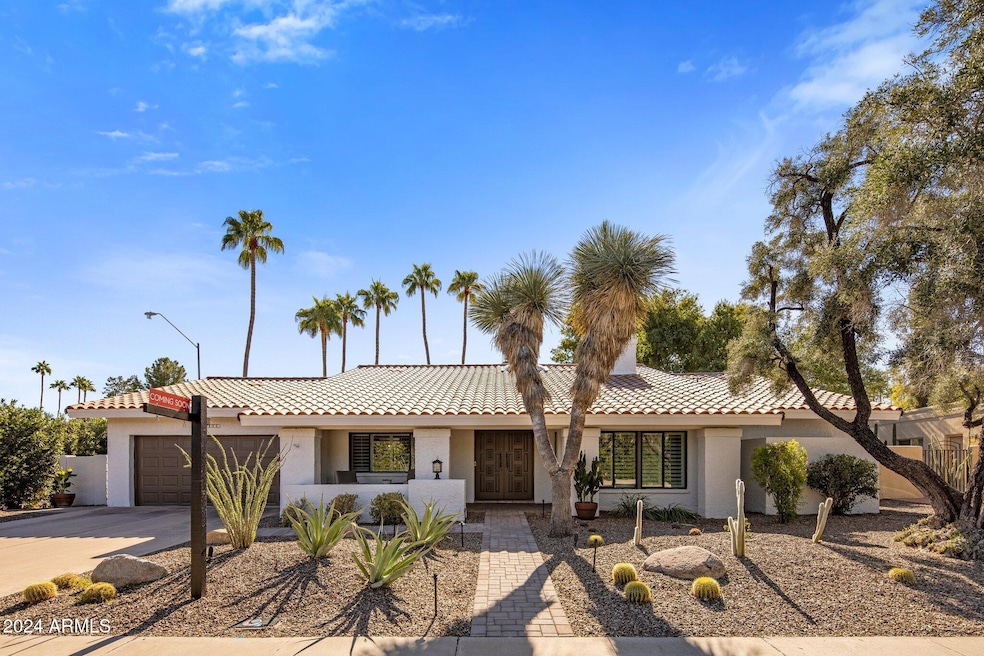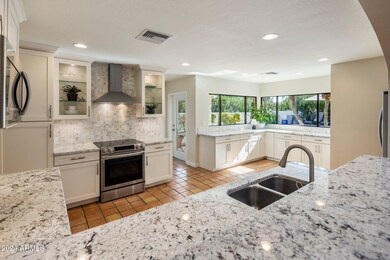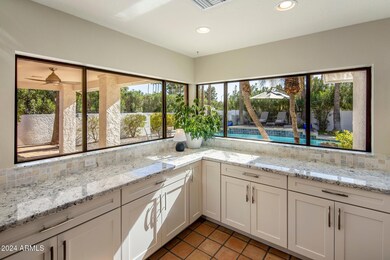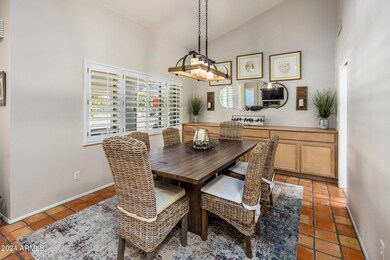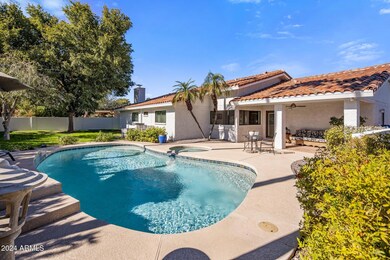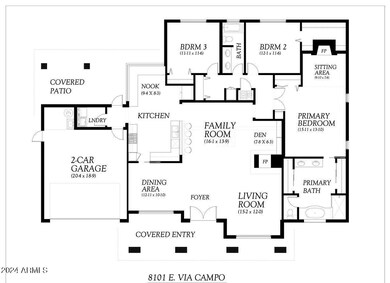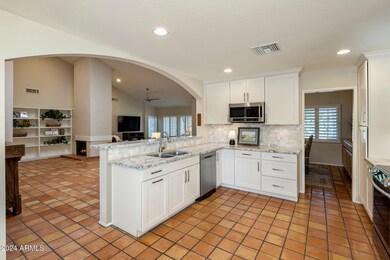
8101 E Via Campo Scottsdale, AZ 85258
McCormick Ranch NeighborhoodHighlights
- Play Pool
- Fireplace in Primary Bedroom
- Corner Lot
- Kiva Elementary School Rated A
- Vaulted Ceiling
- Granite Countertops
About This Home
As of December 2024This McCormick Ranch address represents more than just a residence; there's a lifestyle waiting to be embraced in this elegant 3 bedroom, 2 bath single level home perfectly designed for easy living and entertaining. The bright and open greatroom features a vaulted ceiling, creating an inviting atmosphere that flows seamlessly into the remodeled kitchen, equipped with stainless steel appliances and stylish finishes. Oversized primary bedroom exudes charm with brick fireplace in the sitting area while the ensuite is highlighted with a sunken tub, double sinks and a newly remodeled shower. Step outside to your private oasis—a south-facing backyard complete with a heated pool and spa, mature trees and grass, perfect for year-round enjoyment. The expansive outdoor space is ideal for gatherings or tranquil evenings under the stars. Peace of mind improvements include: paint (int/ext 2024), windows (2022), HVAC (2021), pool pump & heater (2020), front yard landscaping and new electrical panel. Located in arguably central Scottsdale's most popular neighborhood, you'll find yourself just steps from the greenbelt, popular restaurants, parks and lakes. This is where the good life is LIVED!
Home Details
Home Type
- Single Family
Est. Annual Taxes
- $2,902
Year Built
- Built in 1979
Lot Details
- 9,816 Sq Ft Lot
- Desert faces the front of the property
- Block Wall Fence
- Corner Lot
- Front and Back Yard Sprinklers
- Sprinklers on Timer
- Grass Covered Lot
HOA Fees
- $21 Monthly HOA Fees
Parking
- 2 Car Direct Access Garage
- Garage Door Opener
Home Design
- Tile Roof
- Block Exterior
- Stucco
Interior Spaces
- 2,208 Sq Ft Home
- 1-Story Property
- Vaulted Ceiling
- Ceiling Fan
- Skylights
- Double Pane Windows
- Family Room with Fireplace
- 2 Fireplaces
- Tile Flooring
Kitchen
- Breakfast Bar
- Built-In Microwave
- Granite Countertops
Bedrooms and Bathrooms
- 3 Bedrooms
- Fireplace in Primary Bedroom
- Primary Bathroom is a Full Bathroom
- 2 Bathrooms
- Dual Vanity Sinks in Primary Bathroom
- Bathtub With Separate Shower Stall
Pool
- Play Pool
- Spa
Outdoor Features
- Covered patio or porch
Schools
- Kiva Elementary School
- Mohave Middle School
- Saguaro High School
Utilities
- Cooling System Updated in 2022
- Central Air
- Heating Available
- Propane
- High Speed Internet
- Cable TV Available
Listing and Financial Details
- Tax Lot 40
- Assessor Parcel Number 174-03-095
Community Details
Overview
- Association fees include ground maintenance
- Mccormick Ranch Poa
- Built by GOLDEN HERITAGE
- Mccormick Ranch Subdivision
Recreation
- Bike Trail
Ownership History
Purchase Details
Home Financials for this Owner
Home Financials are based on the most recent Mortgage that was taken out on this home.Purchase Details
Home Financials for this Owner
Home Financials are based on the most recent Mortgage that was taken out on this home.Purchase Details
Purchase Details
Home Financials for this Owner
Home Financials are based on the most recent Mortgage that was taken out on this home.Purchase Details
Home Financials for this Owner
Home Financials are based on the most recent Mortgage that was taken out on this home.Purchase Details
Similar Homes in Scottsdale, AZ
Home Values in the Area
Average Home Value in this Area
Purchase History
| Date | Type | Sale Price | Title Company |
|---|---|---|---|
| Warranty Deed | $1,249,000 | Security Title Agency | |
| Warranty Deed | $1,035,000 | Wfg National Title Insurance C | |
| Warranty Deed | -- | -- | |
| Warranty Deed | $455,000 | Landmark Title Assurance Age | |
| Warranty Deed | $422,000 | Old Republic Title Agency | |
| Warranty Deed | -- | Fidelity National Title |
Mortgage History
| Date | Status | Loan Amount | Loan Type |
|---|---|---|---|
| Open | $806,500 | New Conventional | |
| Previous Owner | $635,000 | New Conventional | |
| Previous Owner | $273,000 | New Conventional | |
| Previous Owner | $364,000 | New Conventional | |
| Previous Owner | $3,640,000 | New Conventional | |
| Previous Owner | $379,800 | New Conventional |
Property History
| Date | Event | Price | Change | Sq Ft Price |
|---|---|---|---|---|
| 12/10/2024 12/10/24 | Sold | $1,035,000 | +4.0% | $469 / Sq Ft |
| 11/10/2024 11/10/24 | For Sale | $995,000 | +118.7% | $451 / Sq Ft |
| 08/26/2015 08/26/15 | Sold | $455,000 | -1.1% | $206 / Sq Ft |
| 07/13/2015 07/13/15 | Pending | -- | -- | -- |
| 07/09/2015 07/09/15 | Price Changed | $459,900 | -3.1% | $208 / Sq Ft |
| 05/21/2015 05/21/15 | Price Changed | $474,750 | -2.1% | $215 / Sq Ft |
| 03/09/2015 03/09/15 | For Sale | $484,777 | -- | $220 / Sq Ft |
Tax History Compared to Growth
Tax History
| Year | Tax Paid | Tax Assessment Tax Assessment Total Assessment is a certain percentage of the fair market value that is determined by local assessors to be the total taxable value of land and additions on the property. | Land | Improvement |
|---|---|---|---|---|
| 2025 | $2,902 | $50,515 | -- | -- |
| 2024 | $2,834 | $48,109 | -- | -- |
| 2023 | $2,834 | $62,280 | $12,450 | $49,830 |
| 2022 | $2,697 | $47,900 | $9,580 | $38,320 |
| 2021 | $2,923 | $44,070 | $8,810 | $35,260 |
| 2020 | $2,897 | $39,600 | $7,920 | $31,680 |
| 2019 | $2,815 | $38,500 | $7,700 | $30,800 |
| 2018 | $2,752 | $35,900 | $7,180 | $28,720 |
| 2017 | $2,608 | $35,030 | $7,000 | $28,030 |
| 2016 | $2,557 | $32,710 | $6,540 | $26,170 |
| 2015 | $2,535 | $35,850 | $7,170 | $28,680 |
Agents Affiliated with this Home
-
Aimee Nairn

Seller's Agent in 2024
Aimee Nairn
Compass
(602) 550-9985
4 in this area
64 Total Sales
-
Henry Wang

Buyer's Agent in 2024
Henry Wang
eXp Realty
(480) 221-3112
3 in this area
277 Total Sales
-
Kristen Amen

Buyer Co-Listing Agent in 2024
Kristen Amen
Real Broker
(480) 231-7051
1 in this area
99 Total Sales
-
Sharon Bellamy

Seller's Agent in 2015
Sharon Bellamy
Realty One Group
(602) 432-8723
3 in this area
17 Total Sales
-

Buyer's Agent in 2015
Steve Morton
Leagan Realty, LLC
(623) 570-6460
Map
Source: Arizona Regional Multiple Listing Service (ARMLS)
MLS Number: 6779447
APN: 174-03-095
- 7939 E Vía Linda
- 7902 E Vía Linda
- 8405 N Vía Mia
- 7409 E Pleasant Run
- 7368 E Pleasant Run
- 8510 N 82nd St
- 7385 E Pleasant Run
- 8369 E Del Camino Dr
- 8429 E Del Camino Dr
- 8401 N 84th Place
- 7710 N Via de Fonda
- 7725 N Vía de Fonda
- 8713 N 80th Place
- 8437 N 84th Place
- 8045 E Del Caverna Dr
- 7806 N Vía Del Sol
- 8171 E Del Caverna Dr
- 8034 E Del Caverna Dr
- 7673 N Via de Platina
- 8411 E Vía de Jardin
