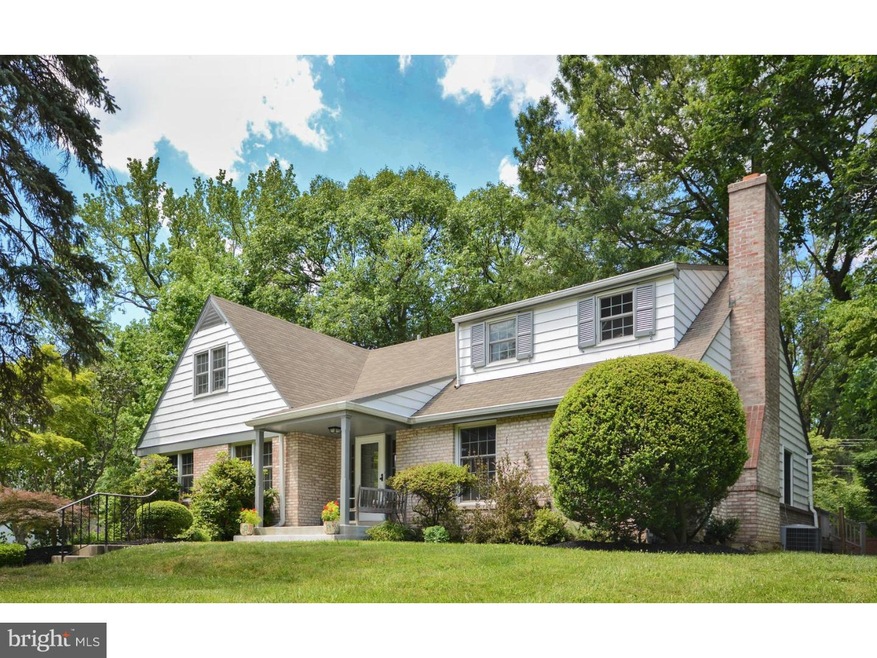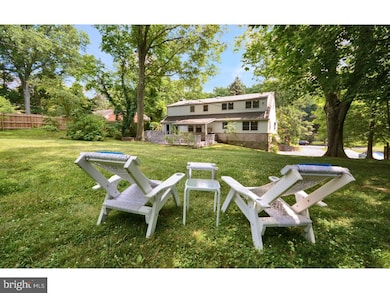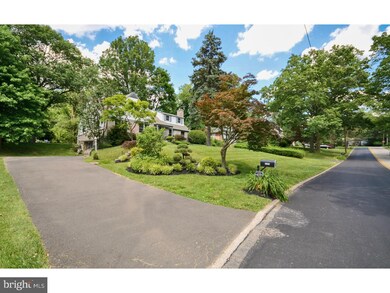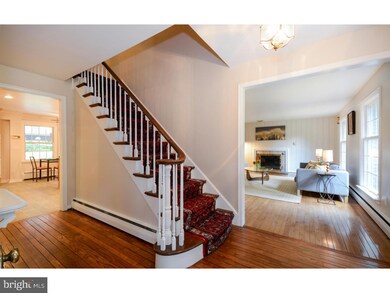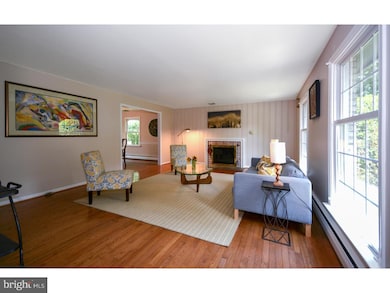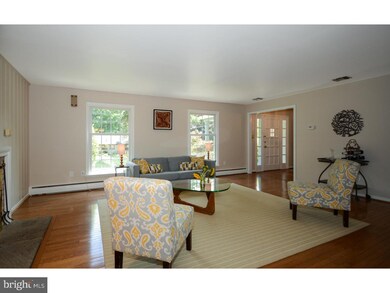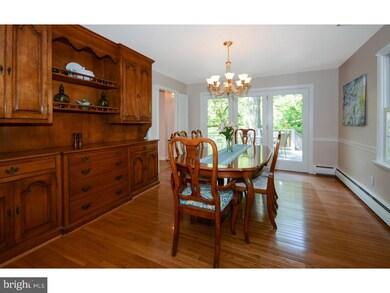
8101 Fenton Rd Glenside, PA 19038
Estimated Value: $429,000 - $792,000
Highlights
- 0.49 Acre Lot
- Colonial Architecture
- Wood Flooring
- Cheltenham High School Rated A-
- Deck
- No HOA
About This Home
As of August 2016You know you've arrived when you pull into this serene setting and view your impeccably tailored Custom Colonial framed by a canopy of trees- beautifully positioned on your spacious half acre of lush and private, expertly landscaped property. A hammock, a quaint set of Adirondack chairs, or the handsomely built Trex split level deck beckon and invite seasonal fun and frolic. Inside, gleaming hardwood floors introduce a lovely layout with large open LR w/ wood burning fireplace, leading into the Dining Room then extending straight through the French Doors for additional Summer grilling and entertaining. Amenities abound with over 3600 square feet of deliciously air conditioned gracious living. Room for everyone with a first floor music room/ office, as well as an additional wing which hosts a cozy, functional Suite with beautifully renovated Bath, as well as a Sitting Room with a "Dwyer" wet bar/ stovetop. On lower level, a tremendous Recreation space awaits for sophisticated wine tasting or for catching that big game. Additional powder room, plenty of storage, impeccably maintained and upgraded systems, along with direct access to your 2 car automated garage as well! The 2nd level provides 4 potential Bedrooms including a lovely En Suite Master with huge walk-in closet. An additional full Bath serves upstairs dwellers as well. Freshly painted inside and out, solid roof, new masonry, energy efficient windows that sparkle- mean this home is MOVE-IN READY! And then there's location...minutes from both idyllic Chestnut Hill, as well as dynamic Glenside with pubs, theatres, parks and shops galore. It truly is a wonderful World indeed!
Last Agent to Sell the Property
Elfant Wissahickon-Chestnut Hill Listed on: 06/23/2016

Home Details
Home Type
- Single Family
Year Built
- Built in 1968 | Remodeled in 2016
Lot Details
- 0.49 Acre Lot
- Property is in good condition
- Property is zoned R3
Parking
- 2 Car Direct Access Garage
- 3 Open Parking Spaces
- Garage Door Opener
Home Design
- Colonial Architecture
- Brick Exterior Construction
- Asbestos
Interior Spaces
- 3,629 Sq Ft Home
- Property has 2 Levels
- Wet Bar
- Brick Fireplace
- Family Room
- Living Room
- Dining Room
- Finished Basement
- Basement Fills Entire Space Under The House
- Home Security System
Kitchen
- Eat-In Kitchen
- Butlers Pantry
- Double Oven
- Kitchen Island
Flooring
- Wood
- Wall to Wall Carpet
Bedrooms and Bathrooms
- 5 Bedrooms
- En-Suite Primary Bedroom
- En-Suite Bathroom
- In-Law or Guest Suite
Laundry
- Laundry Room
- Laundry on main level
Schools
- Cheltenham High School
Utilities
- Central Air
- Heating System Uses Gas
- 200+ Amp Service
- Natural Gas Water Heater
Additional Features
- Energy-Efficient Windows
- Deck
Community Details
- No Home Owners Association
- Laverock Subdivision
Listing and Financial Details
- Tax Lot 016
- Assessor Parcel Number 31-00-09952-007
Ownership History
Purchase Details
Home Financials for this Owner
Home Financials are based on the most recent Mortgage that was taken out on this home.Purchase Details
Home Financials for this Owner
Home Financials are based on the most recent Mortgage that was taken out on this home.Similar Home in Glenside, PA
Home Values in the Area
Average Home Value in this Area
Purchase History
| Date | Buyer | Sale Price | Title Company |
|---|---|---|---|
| Campbell Neil E | $423,000 | None Available | |
| Saull Sondra C | -- | None Available |
Mortgage History
| Date | Status | Borrower | Loan Amount |
|---|---|---|---|
| Open | Campbell Neil E | $380,700 | |
| Previous Owner | Saull Sondra C | $213,000 | |
| Previous Owner | Saull Sondra C | $280,000 |
Property History
| Date | Event | Price | Change | Sq Ft Price |
|---|---|---|---|---|
| 08/19/2016 08/19/16 | Sold | $423,000 | -0.5% | $117 / Sq Ft |
| 07/21/2016 07/21/16 | Pending | -- | -- | -- |
| 06/23/2016 06/23/16 | For Sale | $425,000 | -- | $117 / Sq Ft |
Tax History Compared to Growth
Tax History
| Year | Tax Paid | Tax Assessment Tax Assessment Total Assessment is a certain percentage of the fair market value that is determined by local assessors to be the total taxable value of land and additions on the property. | Land | Improvement |
|---|---|---|---|---|
| 2024 | $12,830 | $192,100 | $60,620 | $131,480 |
| 2023 | $12,685 | $192,100 | $60,620 | $131,480 |
| 2022 | $12,467 | $192,100 | $60,620 | $131,480 |
| 2021 | $12,126 | $192,100 | $60,620 | $131,480 |
| 2020 | $11,777 | $192,100 | $60,620 | $131,480 |
| 2019 | $11,542 | $192,100 | $60,620 | $131,480 |
| 2018 | $3,195 | $192,100 | $60,620 | $131,480 |
| 2017 | $11,019 | $192,100 | $60,620 | $131,480 |
| 2016 | $10,944 | $192,100 | $60,620 | $131,480 |
| 2015 | $10,730 | $192,100 | $60,620 | $131,480 |
| 2014 | $10,434 | $192,100 | $60,620 | $131,480 |
Agents Affiliated with this Home
-
Kelly McShain Tyree

Seller's Agent in 2016
Kelly McShain Tyree
Elfant Wissahickon-Chestnut Hill
(646) 526-6909
59 Total Sales
-
Kaia Leitham

Buyer's Agent in 2016
Kaia Leitham
Elfant Wissahickon-Chestnut Hill
(484) 477-8497
15 Total Sales
Map
Source: Bright MLS
MLS Number: 1002447600
APN: 31-00-09952-007
- 1685 E Willow Grove Ave
- 7810 Cobden Rd
- 8020 Cheltenham Ave
- 1710 E Willow Grove Ave
- 7815 Chandler Rd
- 7913 Newbold Ln
- 7831 Cheltenham Ave
- 8404 Newbold Ln
- 8326 Childs Rd
- 8210 Douglas Rd
- 8005 Douglas Rd
- 8103 Hull Dr
- 8408 Hull Dr
- 7704 Laurel Ln
- 1118 E Willow Grove Ave
- 7801 Beech Ln
- 7715 Doe Ln
- 708 Falcon Dr
- 923 E Pleasant Ave
- 8647 Bayard St
- 8101 Fenton Rd
- 8017 Fenton Rd
- 8109 Fenton Rd
- 8001 Fenton Rd
- 8100 Fenton Rd Unit 48
- 8016 Fenton Rd
- 1671 E Willow Grove Ave
- 8108 Fenton Rd
- 1665 E Willow Grove Ave
- 8008 Fenton Rd
- 1681 E Willow Grove Ave
- 8200 Fenton Rd
- 8000 Fenton Rd
- 1683 E Willow Grove Ave
- 1640 Chattin Rd
- 1648 Chattin Rd
- 1632 Chattin Rd
- 8002 Cobden Rd
- 8008 Cobden Rd
- 8301 Fenton Rd
