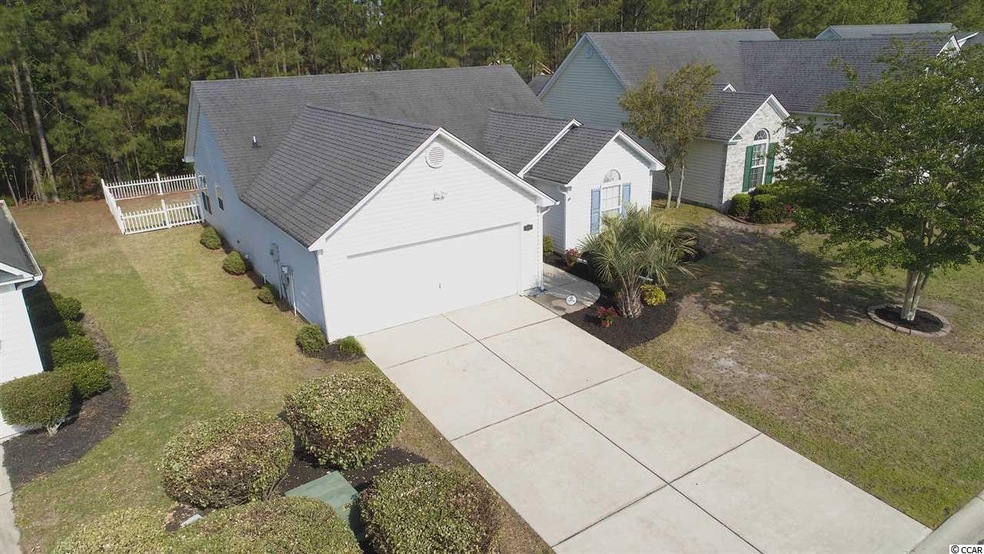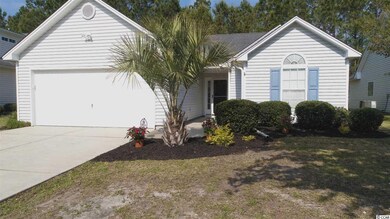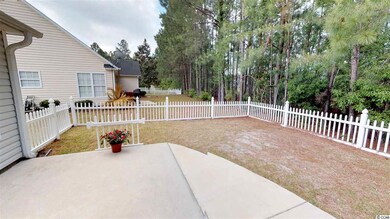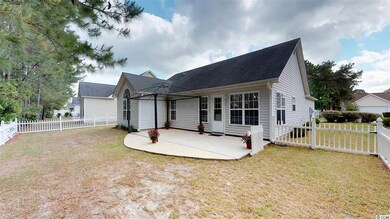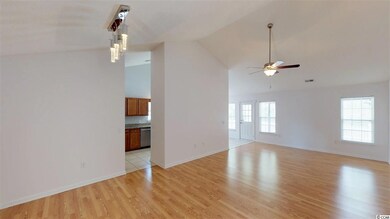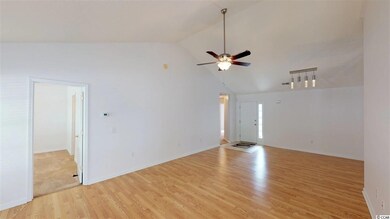
8101 Pleasant Point Ln Unit Southgate Myrtle Beach, SC 29579
Highlights
- Clubhouse
- Vaulted Ceiling
- Solid Surface Countertops
- Carolina Forest Elementary School Rated A-
- Ranch Style House
- Community Pool
About This Home
As of July 2018Take a look at this Lovely single family home, 3 bedroom 2 full bath, 2 car garage located in the Carolina Forest area of Myrtle Beach. This home features: granite Kitchen, SS dishwasher, microwave and flat top range, tile flooring and breakfast nook, Spacious Living Room with wood laminate flooring, ceiling fan, Master bedroom with walk-in closet, Master bathroom has double sink, garden tub with separate shower. New paint in all bedrooms and living room. Blinds throughout home convey. HVAC less than two years. Fenced back yard, patio for grilling and entertaining. Attic space above garage is great for storage. Lawn sprinkler with several zones. Community pool and playground. Call me today, to see your future home!!
Last Agent to Sell the Property
BH & G Elliott Coastal Living License #6680 Listed on: 04/30/2018
Home Details
Home Type
- Single Family
Est. Annual Taxes
- $3,617
Year Built
- Built in 2003
Lot Details
- Fenced
- Rectangular Lot
HOA Fees
- $30 Monthly HOA Fees
Parking
- 2 Car Attached Garage
- Garage Door Opener
Home Design
- Ranch Style House
- Slab Foundation
- Vinyl Siding
- Tile
Interior Spaces
- 1,430 Sq Ft Home
- Vaulted Ceiling
- Ceiling Fan
- Window Treatments
- Combination Dining and Living Room
- Pull Down Stairs to Attic
- Washer and Dryer Hookup
Kitchen
- Breakfast Area or Nook
- Breakfast Bar
- Range
- Microwave
- Dishwasher
- Stainless Steel Appliances
- Solid Surface Countertops
- Disposal
Flooring
- Carpet
- Laminate
Bedrooms and Bathrooms
- 3 Bedrooms
- Split Bedroom Floorplan
- Walk-In Closet
- Bathroom on Main Level
- 2 Full Bathrooms
- Dual Vanity Sinks in Primary Bathroom
- Shower Only
- Garden Bath
Home Security
- Home Security System
- Fire and Smoke Detector
Schools
- Carolina Forest Elementary School
- Ten Oaks Middle School
- Carolina Forest High School
Utilities
- Central Heating and Cooling System
- Water Heater
- Cable TV Available
Additional Features
- Patio
- Outside City Limits
Community Details
Overview
- Association fees include manager, pool service
- The community has rules related to fencing
Amenities
- Clubhouse
Recreation
- Community Pool
Ownership History
Purchase Details
Purchase Details
Purchase Details
Home Financials for this Owner
Home Financials are based on the most recent Mortgage that was taken out on this home.Purchase Details
Home Financials for this Owner
Home Financials are based on the most recent Mortgage that was taken out on this home.Purchase Details
Purchase Details
Purchase Details
Home Financials for this Owner
Home Financials are based on the most recent Mortgage that was taken out on this home.Similar Homes in Myrtle Beach, SC
Home Values in the Area
Average Home Value in this Area
Purchase History
| Date | Type | Sale Price | Title Company |
|---|---|---|---|
| Warranty Deed | $300,000 | -- | |
| Warranty Deed | $232,500 | -- | |
| Warranty Deed | $172,500 | -- | |
| Warranty Deed | $152,000 | -- | |
| Deed | $143,750 | -- | |
| Deed | $106,000 | -- | |
| Deed | $121,500 | -- |
Mortgage History
| Date | Status | Loan Amount | Loan Type |
|---|---|---|---|
| Previous Owner | $171,690 | New Conventional | |
| Previous Owner | $33,500 | Unknown | |
| Previous Owner | $16,500 | Credit Line Revolving | |
| Previous Owner | $143,000 | Fannie Mae Freddie Mac | |
| Previous Owner | $131,500 | Fannie Mae Freddie Mac | |
| Previous Owner | $24,300 | Stand Alone Second | |
| Previous Owner | $97,200 | Purchase Money Mortgage |
Property History
| Date | Event | Price | Change | Sq Ft Price |
|---|---|---|---|---|
| 07/12/2018 07/12/18 | Sold | $177,000 | +1.2% | $124 / Sq Ft |
| 04/30/2018 04/30/18 | For Sale | $174,900 | +15.1% | $122 / Sq Ft |
| 01/08/2015 01/08/15 | Sold | $152,000 | -3.2% | $108 / Sq Ft |
| 11/29/2014 11/29/14 | Pending | -- | -- | -- |
| 11/24/2014 11/24/14 | For Sale | $157,000 | -- | $112 / Sq Ft |
Tax History Compared to Growth
Tax History
| Year | Tax Paid | Tax Assessment Tax Assessment Total Assessment is a certain percentage of the fair market value that is determined by local assessors to be the total taxable value of land and additions on the property. | Land | Improvement |
|---|---|---|---|---|
| 2024 | $3,617 | $6,930 | $1,458 | $5,472 |
| 2023 | $3,617 | $6,930 | $1,458 | $5,472 |
| 2021 | $1,035 | $6,930 | $1,458 | $5,472 |
| 2020 | $2,177 | $6,930 | $1,458 | $5,472 |
| 2019 | $2,177 | $6,930 | $1,458 | $5,472 |
| 2018 | $581 | $8,981 | $1,799 | $7,182 |
| 2017 | $566 | $5,988 | $1,200 | $4,788 |
| 2016 | $0 | $5,988 | $1,200 | $4,788 |
| 2015 | -- | $4,984 | $1,004 | $3,980 |
| 2014 | $440 | $4,984 | $1,004 | $3,980 |
Agents Affiliated with this Home
-
Julia McBride

Seller's Agent in 2018
Julia McBride
BH & G Elliott Coastal Living
(843) 251-7355
53 Total Sales
-
Natalie Cruse

Buyer's Agent in 2018
Natalie Cruse
Keller Williams Oak and Ocean
(843) 424-6820
234 Total Sales
-

Seller's Agent in 2015
Joyce Pounder
Beach & Forest Realty
-
D
Seller Co-Listing Agent in 2015
Doug Pounder
Beach & Forest Realty
-
Rene Fletcher
R
Buyer's Agent in 2015
Rene Fletcher
CB Sea Coast Advantage CF
(843) 333-2670
6 Total Sales
Map
Source: Coastal Carolinas Association of REALTORS®
MLS Number: 1809265
APN: 41801020033
- 2004 Potomac Ct
- 4664 Southgate Pkwy
- 967 Henry James Dr
- 950 Henry James Dr
- 4591 Hidden Creek Ln
- 931 Henry James Dr
- 583 Southern Pines Dr
- 2504 Lenue Cir
- 801 Celene Ct
- 744 Chisholm Rd
- 4949 Southgate Pkwy
- 468 Waccamaw Pines Dr
- 4916 Darby Ln
- 563 Plum Ct
- 4783 Southgate Pkwy
- 349 N Bar Ct
- 837 Sand Binder Dr
- 826 Sand Binder Dr
- 2518 N Wild Rose Dr
- 4821 Southgate Pkwy
