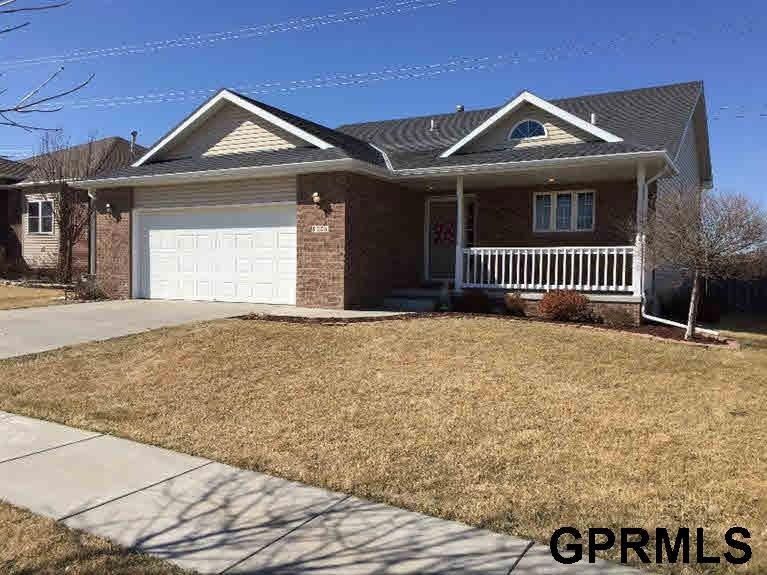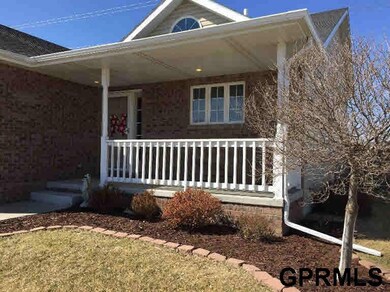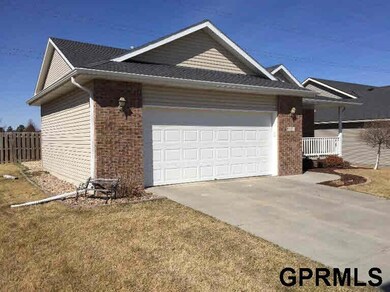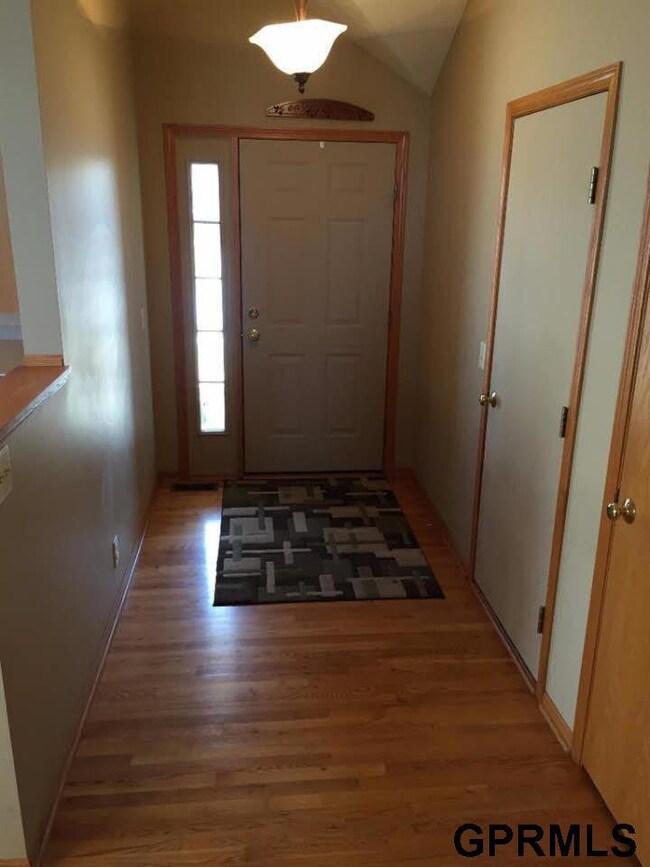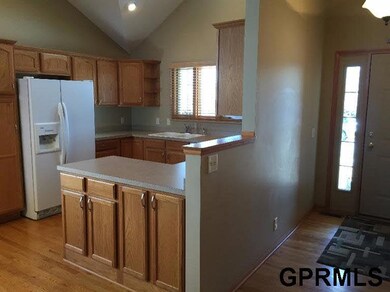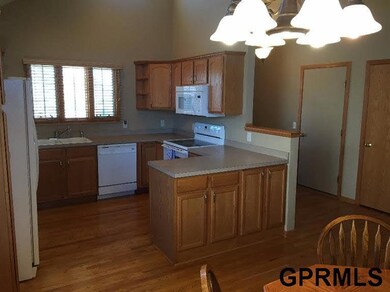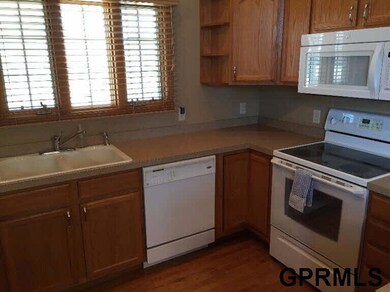
8101 S 57th St Lincoln, NE 68516
Village Gardens Neighborhood
3
Beds
3
Baths
1,092
Sq Ft
7,841
Sq Ft Lot
Highlights
- Deck
- Traditional Architecture
- 2 Car Attached Garage
- Wysong Elementary School Rated A-
- No HOA
- Forced Air Heating and Cooling System
About This Home
As of April 2023Have you been looking for a house in a great neighborhood in South Lincoln? Stop by today to see this one! Three bedroom, 2.5 bath, multi-level at a great price - have your agent check the neighborhood sale prices and you will see the value. This home is only 11 years old and features an open plan with lower level finish for even more living space.
Home Details
Home Type
- Single Family
Est. Annual Taxes
- $3,444
Year Built
- Built in 2004
Parking
- 2 Car Attached Garage
Home Design
- Traditional Architecture
- Composition Roof
- Concrete Perimeter Foundation
Interior Spaces
- 1,092 Sq Ft Home
- Multi-Level Property
- Basement
Bedrooms and Bathrooms
- 3 Bedrooms
Schools
- Zeman Elementary School
- Pound Middle School
- Lincoln Southeast High School
Utilities
- Forced Air Heating and Cooling System
- Heating System Uses Gas
Additional Features
- Deck
- Level Lot
Community Details
- No Home Owners Association
- Association fees include common area maintenance
- Big Thompson Creek HOA
Listing and Financial Details
- Assessor Parcel Number 1621303002000
Ownership History
Date
Name
Owned For
Owner Type
Purchase Details
Listed on
Mar 29, 2023
Closed on
Apr 24, 2023
Sold by
Anderson Christian D and Anderson Janet E
Bought by
Ayoub Max and Bartling Kallie
Seller's Agent
Karen Schaeffer
HOME Real Estate
Buyer's Agent
Jill Bartling
BHHS Ambassador Real Estate
List Price
$330,000
Sold Price
$325,000
Premium/Discount to List
-$5,000
-1.52%
Total Days on Market
25
Views
60
Current Estimated Value
Home Financials for this Owner
Home Financials are based on the most recent Mortgage that was taken out on this home.
Estimated Appreciation
$28,790
Avg. Annual Appreciation
5.33%
Original Mortgage
$303,000
Outstanding Balance
$296,433
Interest Rate
6.6%
Mortgage Type
New Conventional
Estimated Equity
$64,858
Purchase Details
Closed on
May 31, 2018
Sold by
Fanciers Weston L and Fanders Kelsey F
Bought by
Anderson Christian D and Anderson Janet E
Purchase Details
Listed on
Mar 18, 2015
Closed on
May 28, 2015
Sold by
Flanagan Adam J and Flanagan Mckenzie L
Bought by
Fanders Weston L and Fanders Kelsey F
Seller's Agent
Ashley Person
SimpliCity Real Estate
Buyer's Agent
Ashley Person
SimpliCity Real Estate
List Price
$214,900
Sold Price
$208,000
Premium/Discount to List
-$6,900
-3.21%
Home Financials for this Owner
Home Financials are based on the most recent Mortgage that was taken out on this home.
Avg. Annual Appreciation
5.70%
Original Mortgage
$197,600
Interest Rate
3.71%
Mortgage Type
New Conventional
Purchase Details
Closed on
Jul 15, 2009
Sold by
Bullock Trevor D and Bullock Carissa L
Bought by
Flanagan Adam J and Flanagan Mckenzie L
Home Financials for this Owner
Home Financials are based on the most recent Mortgage that was taken out on this home.
Original Mortgage
$176,735
Interest Rate
5.71%
Mortgage Type
FHA
Purchase Details
Closed on
Nov 1, 2005
Sold by
Lowery Brian D and Lowery Vickie L
Bought by
Bullock Trevor D and Bullock Carissa L
Home Financials for this Owner
Home Financials are based on the most recent Mortgage that was taken out on this home.
Original Mortgage
$166,000
Interest Rate
5.75%
Mortgage Type
Fannie Mae Freddie Mac
Purchase Details
Closed on
Sep 15, 2004
Sold by
Ridge Development Co
Bought by
Lowery Brian D
Map
Create a Home Valuation Report for This Property
The Home Valuation Report is an in-depth analysis detailing your home's value as well as a comparison with similar homes in the area
Similar Homes in Lincoln, NE
Home Values in the Area
Average Home Value in this Area
Purchase History
| Date | Type | Sale Price | Title Company |
|---|---|---|---|
| Warranty Deed | $325,000 | Ambassador Title Services | |
| Warranty Deed | $250,000 | Homeservices Title | |
| Warranty Deed | $208,000 | Nebraska Title Co | |
| Warranty Deed | $180,000 | Ct | |
| Survivorship Deed | $177,000 | -- | |
| Warranty Deed | $37,000 | -- |
Source: Public Records
Mortgage History
| Date | Status | Loan Amount | Loan Type |
|---|---|---|---|
| Open | $303,000 | New Conventional | |
| Previous Owner | $123,000 | New Conventional | |
| Previous Owner | $197,600 | New Conventional | |
| Previous Owner | $172,298 | FHA | |
| Previous Owner | $15,143 | Future Advance Clause Open End Mortgage | |
| Previous Owner | $176,735 | FHA | |
| Previous Owner | $166,000 | Fannie Mae Freddie Mac |
Source: Public Records
Property History
| Date | Event | Price | Change | Sq Ft Price |
|---|---|---|---|---|
| 04/27/2023 04/27/23 | Sold | $325,000 | -1.5% | $192 / Sq Ft |
| 03/30/2023 03/30/23 | Pending | -- | -- | -- |
| 03/29/2023 03/29/23 | For Sale | $330,000 | +32.0% | $195 / Sq Ft |
| 06/10/2019 06/10/19 | Sold | $250,000 | 0.0% | $226 / Sq Ft |
| 05/25/2019 05/25/19 | Pending | -- | -- | -- |
| 04/27/2019 04/27/19 | For Sale | $250,000 | 0.0% | $226 / Sq Ft |
| 04/12/2019 04/12/19 | Pending | -- | -- | -- |
| 04/02/2019 04/02/19 | Price Changed | $250,000 | -2.0% | $226 / Sq Ft |
| 02/13/2019 02/13/19 | For Sale | $255,000 | +22.6% | $231 / Sq Ft |
| 05/29/2015 05/29/15 | Sold | $208,000 | -3.2% | $190 / Sq Ft |
| 04/12/2015 04/12/15 | Pending | -- | -- | -- |
| 03/18/2015 03/18/15 | For Sale | $214,900 | -- | $197 / Sq Ft |
Source: Great Plains Regional MLS
Tax History
| Year | Tax Paid | Tax Assessment Tax Assessment Total Assessment is a certain percentage of the fair market value that is determined by local assessors to be the total taxable value of land and additions on the property. | Land | Improvement |
|---|---|---|---|---|
| 2024 | $4,954 | $312,500 | $61,200 | $251,300 |
| 2023 | $4,954 | $295,600 | $61,200 | $234,400 |
| 2022 | $4,724 | $251,000 | $49,500 | $201,500 |
| 2021 | $4,733 | $251,000 | $49,500 | $201,500 |
| 2020 | $4,236 | $221,700 | $49,500 | $172,200 |
| 2019 | $4,237 | $221,700 | $49,500 | $172,200 |
| 2018 | $4,106 | $213,900 | $49,500 | $164,400 |
| 2017 | $4,144 | $213,900 | $49,500 | $164,400 |
| 2016 | $3,789 | $194,600 | $40,500 | $154,100 |
| 2015 | $3,763 | $194,600 | $40,500 | $154,100 |
| 2014 | $3,444 | $177,100 | $40,500 | $136,600 |
| 2013 | -- | $177,100 | $40,500 | $136,600 |
Source: Public Records
Source: Great Plains Regional MLS
MLS Number: L10120453
APN: 16-21-303-002-000
Nearby Homes
- 3525 Tree Line Dr
- 7750 Greycliff Dr
- 5711 Clear Creek Dr
- 5200 Trotter Rd
- 7615 Greycliff Dr
- 5100 Bridle Ln
- 7551 Greycliff Dr
- 7544 Greycliff Dr
- 5901 Billings Dr
- 7342 S 53rd Street Ct
- 6325 Nashway Cir
- 8600 S 50th St
- 8610 S 50th Ct
- 5016 Spire St
- 8620 S 50th Ct
- 7244 Kentwell Ln
- 8621 S 50th Ct
- 4936 Spire St
- 8610 S 49th St
- 5041 Eagle Ridge Rd
