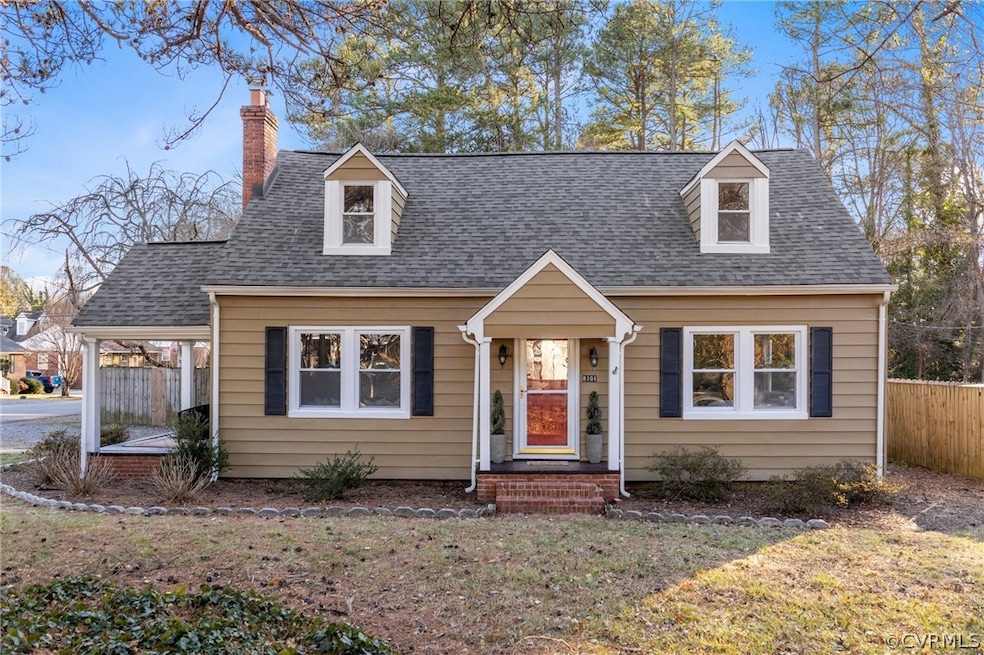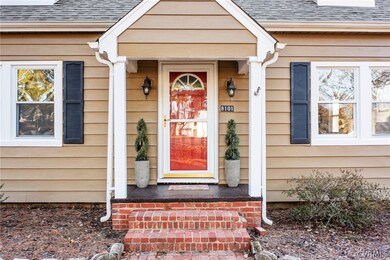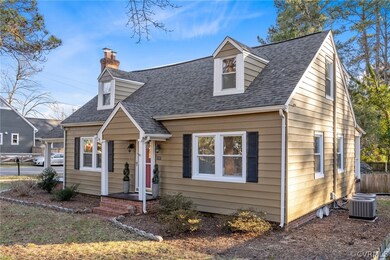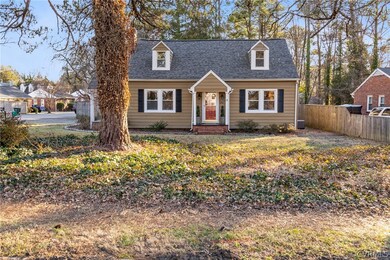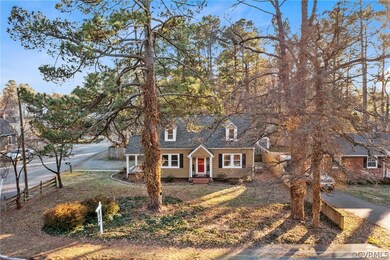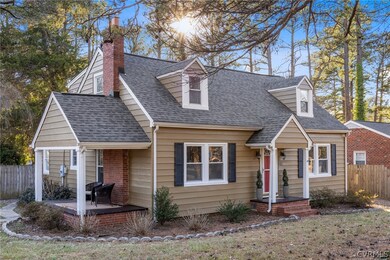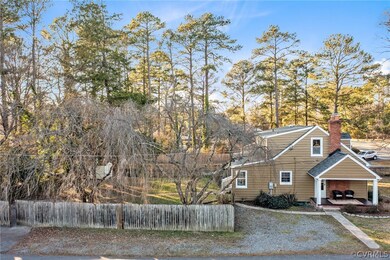
8101 Three Chopt Rd Henrico, VA 23229
Highlights
- Cape Cod Architecture
- Wood Flooring
- Corner Lot
- Douglas S. Freeman High School Rated A-
- Main Floor Primary Bedroom
- Front Porch
About This Home
As of March 2022Fantastic Cape Cod freshly painted throughout the entire interior and exterior in the Tuckahoe Elementary School district awaits! Boasting a brand new roof this perfect home rests on a level corner homesite! Beautiful original wood floors throughout the home, brand new ceramic tile floor in the kitchen and tile flooring in both baths allows you to move right in with no fuss! Freshly painted white cabinets in the kitchen, granite counter tops, and an elegantly tiled back splash make this eat-in kitchen warm and welcoming! Stately brick wood burning fireplace with brick surround is inviting and warm making your living room the central hub of the home. Very spacious first floor primary suite is a rare find in a Cape Cod of this size! There's even room for a sitting area within the primary bedroom! Upstairs you will find three freshly painted bedrooms and another handsomely updated tile full bathroom. When you step out back onto the large covered porch you will see a large fenced rear yard with a shed and access to the large unfinished basement making for excellent storage!Only a short distance to Freeman High and Tuckahoe Middle Schools too.Don't miss your chance to own this today!
Last Agent to Sell the Property
Joyner Fine Properties License #0225083042 Listed on: 02/04/2022

Home Details
Home Type
- Single Family
Est. Annual Taxes
- $2,221
Year Built
- Built in 1946
Lot Details
- 0.27 Acre Lot
- Privacy Fence
- Back Yard Fenced
- Corner Lot
- Level Lot
- Zoning described as R3
Home Design
- Cape Cod Architecture
- Shingle Roof
- Aluminum Siding
Interior Spaces
- 1,764 Sq Ft Home
- 2-Story Property
- Wired For Data
- Wood Burning Fireplace
- Fireplace Features Masonry
- Dining Area
- Fire and Smoke Detector
Kitchen
- Eat-In Kitchen
- Oven
- Induction Cooktop
- Microwave
- Ice Maker
- Dishwasher
- Laminate Countertops
- Disposal
Flooring
- Wood
- Ceramic Tile
Bedrooms and Bathrooms
- 4 Bedrooms
- Primary Bedroom on Main
- 2 Full Bathrooms
Laundry
- Dryer
- Washer
Unfinished Basement
- Basement Fills Entire Space Under The House
- Sump Pump
Parking
- No Garage
- Driveway
- Unpaved Parking
- Off-Street Parking
Accessible Home Design
- Accessible Full Bathroom
- Accessible Bedroom
- Accessibility Features
Outdoor Features
- Patio
- Shed
- Front Porch
Schools
- Tuckahoe Elementary And Middle School
- Freeman High School
Utilities
- Zoned Heating and Cooling
- Heat Pump System
- Vented Exhaust Fan
- Water Heater
- High Speed Internet
- Cable TV Available
Community Details
- Beverly Hills Subdivision
Listing and Financial Details
- Tax Lot PT 4
- Assessor Parcel Number 758-743-1250
Ownership History
Purchase Details
Home Financials for this Owner
Home Financials are based on the most recent Mortgage that was taken out on this home.Purchase Details
Home Financials for this Owner
Home Financials are based on the most recent Mortgage that was taken out on this home.Purchase Details
Home Financials for this Owner
Home Financials are based on the most recent Mortgage that was taken out on this home.Purchase Details
Purchase Details
Home Financials for this Owner
Home Financials are based on the most recent Mortgage that was taken out on this home.Purchase Details
Purchase Details
Similar Homes in Henrico, VA
Home Values in the Area
Average Home Value in this Area
Purchase History
| Date | Type | Sale Price | Title Company |
|---|---|---|---|
| Bargain Sale Deed | $399,000 | Chicago Title | |
| Warranty Deed | $146,500 | Chicago Title | |
| Warranty Deed | $195,000 | -- | |
| Warranty Deed | $100,000 | -- | |
| Warranty Deed | $260,000 | -- | |
| Warranty Deed | $191,000 | -- | |
| Warranty Deed | $139,000 | -- |
Mortgage History
| Date | Status | Loan Amount | Loan Type |
|---|---|---|---|
| Open | $351,000 | New Conventional | |
| Previous Owner | $109,000 | New Conventional | |
| Previous Owner | $8,898 | Unknown | |
| Previous Owner | $191,468 | FHA | |
| Previous Owner | $208,000 | New Conventional |
Property History
| Date | Event | Price | Change | Sq Ft Price |
|---|---|---|---|---|
| 03/11/2022 03/11/22 | Sold | $399,000 | +22.8% | $226 / Sq Ft |
| 02/14/2022 02/14/22 | Pending | -- | -- | -- |
| 02/04/2022 02/04/22 | For Sale | $325,000 | +121.8% | $184 / Sq Ft |
| 05/13/2016 05/13/16 | Sold | $146,500 | -22.9% | $83 / Sq Ft |
| 01/04/2016 01/04/16 | Pending | -- | -- | -- |
| 10/23/2015 10/23/15 | For Sale | $189,950 | -2.6% | $108 / Sq Ft |
| 07/20/2012 07/20/12 | Sold | $195,000 | -2.0% | $111 / Sq Ft |
| 06/19/2012 06/19/12 | Pending | -- | -- | -- |
| 06/11/2012 06/11/12 | For Sale | $199,000 | -- | $113 / Sq Ft |
Tax History Compared to Growth
Tax History
| Year | Tax Paid | Tax Assessment Tax Assessment Total Assessment is a certain percentage of the fair market value that is determined by local assessors to be the total taxable value of land and additions on the property. | Land | Improvement |
|---|---|---|---|---|
| 2025 | $3,814 | $399,700 | $76,000 | $323,700 |
| 2024 | $3,814 | $387,300 | $76,000 | $311,300 |
| 2023 | $3,292 | $387,300 | $76,000 | $311,300 |
| 2022 | $2,438 | $286,800 | $66,500 | $220,300 |
| 2021 | $2,221 | $237,500 | $47,500 | $190,000 |
| 2020 | $2,066 | $237,500 | $47,500 | $190,000 |
| 2019 | $1,995 | $229,300 | $47,500 | $181,800 |
| 2018 | $1,923 | $221,000 | $47,500 | $173,500 |
| 2017 | $1,754 | $201,600 | $41,800 | $159,800 |
| 2016 | $1,842 | $211,700 | $41,800 | $169,900 |
| 2015 | $1,765 | $207,300 | $41,800 | $165,500 |
| 2014 | $1,765 | $202,900 | $41,800 | $161,100 |
Agents Affiliated with this Home
-
Jeannette Mock

Seller's Agent in 2022
Jeannette Mock
Joyner Fine Properties
(804) 714-6469
4 in this area
97 Total Sales
-
Ainsley Dillon

Buyer's Agent in 2022
Ainsley Dillon
Real Broker LLC
(804) 937-8016
1 in this area
79 Total Sales
-
Darlene Brent

Seller's Agent in 2016
Darlene Brent
Long & Foster
(804) 937-6843
204 Total Sales
-
Iris Hernandez

Seller Co-Listing Agent in 2016
Iris Hernandez
United Real Estate Richmond
(804) 921-4123
102 Total Sales
-
Karen Walton

Seller's Agent in 2012
Karen Walton
Share Realty
(804) 512-1729
24 Total Sales
-
Susanne Gibson

Buyer's Agent in 2012
Susanne Gibson
Virginia Capital Realty
(804) 300-7383
70 Total Sales
Map
Source: Central Virginia Regional MLS
MLS Number: 2202781
APN: 758-743-1250
- 8005 Three Chopt Rd
- 7910 San Juan Rd
- 1217 Forest Ave
- 1604 Michaels Rd
- 1304 Camden Dr
- 8507 Hanford Dr
- 1302 Maywood Rd
- 1004 Dinwiddie Ave
- 8304 Shannon Hill Rd
- 8516 Rolando Dr
- 903 Woodberry Rd
- 1104 Normandy Dr
- 8314 Erma Ln
- 7406 Parkline Dr
- 8803 Dena Dr
- 8529 Spalding Dr
- 7706 Rock Creek Rd
- 7401 Parkline Dr
- 7709 Yolanda Rd
- 8404 Pamela Dr
