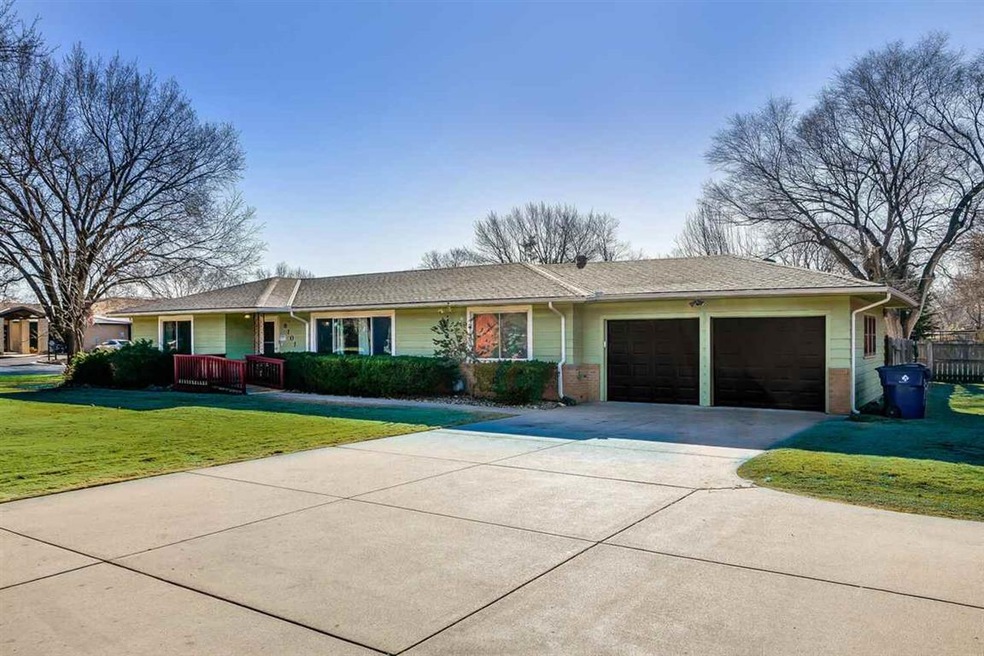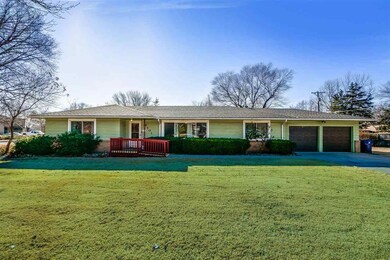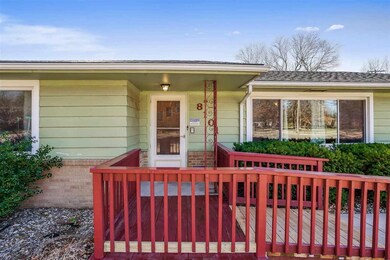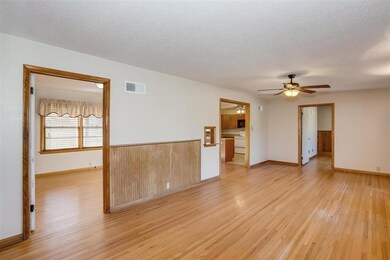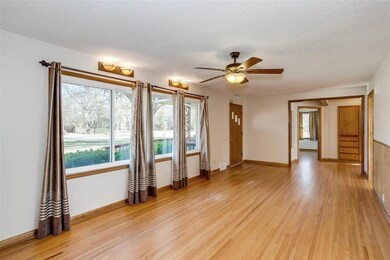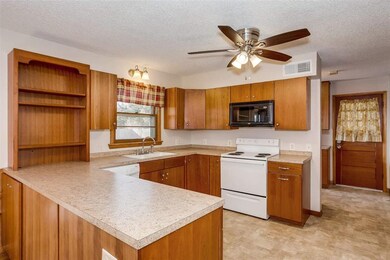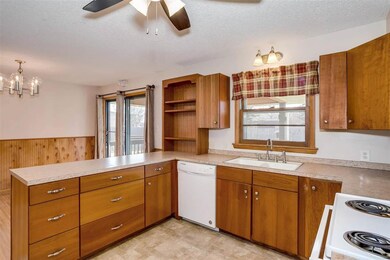
8101 W Maple St Wichita, KS 67209
West Wichita NeighborhoodHighlights
- 0.46 Acre Lot
- Corner Lot
- Covered Deck
- Ranch Style House
- 2 Car Attached Garage
- Handicap Accessible
About This Home
As of December 2023This roomy ranch home, convenient to Maple and Ridge is just what you've been looking for. When you open the front door you're greeted by your oversized living room. You'll find three bedrooms and a full bath to the left. On the far right of your living room you'll find your fourth bedroom in this split ranch style home. The dining and kitchen area are cozily positioned to the back of the home where you'll find extra large pantry and cabinet space along with your half bath. The back yard is completely fenced and ready for spring and summer entertaining which is right around the corner! (Remember cookouts...maybe we can do those again.) You'll love the extra storage space in your shed! Don't miss, this house won't last long! Some fun features of this home: wood floors through out, fire doors for extra protection, emergency lighting, ramp entering home for wheel chair access, wide interior door openings. Washer and dryer included!
Last Agent to Sell the Property
At Home Wichita Real Estate License #00242192 Listed on: 12/11/2020
Home Details
Home Type
- Single Family
Est. Annual Taxes
- $1,482
Year Built
- Built in 1953
Lot Details
- 0.46 Acre Lot
- Wood Fence
- Corner Lot
- Sprinkler System
Home Design
- Ranch Style House
- Frame Construction
- Composition Roof
Interior Spaces
- 1,464 Sq Ft Home
- Ceiling Fan
- Combination Kitchen and Dining Room
- Crawl Space
Kitchen
- Oven or Range
- Range Hood
- Microwave
- Dishwasher
- Laminate Countertops
- Disposal
Bedrooms and Bathrooms
- 4 Bedrooms
- Split Bedroom Floorplan
Laundry
- Laundry in Garage
- Dryer
- Washer
- Sink Near Laundry
Parking
- 2 Car Attached Garage
- Garage Door Opener
Outdoor Features
- Covered Deck
- Outbuilding
Schools
- Benton Elementary School
- Wilbur Middle School
- Northwest High School
Additional Features
- Handicap Accessible
- Forced Air Heating and Cooling System
Community Details
- Floyd Bailey Subdivision
Listing and Financial Details
- Assessor Parcel Number 08713-8-28-0-21-02-001.00-
Ownership History
Purchase Details
Home Financials for this Owner
Home Financials are based on the most recent Mortgage that was taken out on this home.Purchase Details
Home Financials for this Owner
Home Financials are based on the most recent Mortgage that was taken out on this home.Purchase Details
Similar Homes in Wichita, KS
Home Values in the Area
Average Home Value in this Area
Purchase History
| Date | Type | Sale Price | Title Company |
|---|---|---|---|
| Quit Claim Deed | -- | Security 1St Title | |
| Warranty Deed | -- | Security 1St Title | |
| Warranty Deed | -- | Security 1St Title Llc | |
| Warranty Deed | -- | None Available |
Mortgage History
| Date | Status | Loan Amount | Loan Type |
|---|---|---|---|
| Previous Owner | $167,000 | VA | |
| Previous Owner | $91,122 | Future Advance Clause Open End Mortgage |
Property History
| Date | Event | Price | Change | Sq Ft Price |
|---|---|---|---|---|
| 12/11/2023 12/11/23 | Sold | -- | -- | -- |
| 11/09/2023 11/09/23 | Pending | -- | -- | -- |
| 11/01/2023 11/01/23 | For Sale | $200,000 | +19.8% | $137 / Sq Ft |
| 02/10/2021 02/10/21 | Sold | -- | -- | -- |
| 12/14/2020 12/14/20 | Pending | -- | -- | -- |
| 12/11/2020 12/11/20 | For Sale | $167,000 | -- | $114 / Sq Ft |
Tax History Compared to Growth
Tax History
| Year | Tax Paid | Tax Assessment Tax Assessment Total Assessment is a certain percentage of the fair market value that is determined by local assessors to be the total taxable value of land and additions on the property. | Land | Improvement |
|---|---|---|---|---|
| 2023 | $2,425 | $17,377 | $3,657 | $13,720 |
| 2022 | $2,092 | $15,721 | $3,450 | $12,271 |
| 2021 | $1,653 | $14,559 | $3,450 | $11,109 |
| 2020 | $1,610 | $14,134 | $3,450 | $10,684 |
| 2019 | $1,490 | $13,087 | $3,450 | $9,637 |
| 2018 | $1,435 | $12,581 | $1,840 | $10,741 |
| 2017 | $1,352 | $0 | $0 | $0 |
| 2016 | $1,350 | $0 | $0 | $0 |
| 2015 | $1,340 | $0 | $0 | $0 |
| 2014 | $1,313 | $0 | $0 | $0 |
Agents Affiliated with this Home
-
Seth Burkhardt

Seller's Agent in 2023
Seth Burkhardt
Berkshire Hathaway PenFed Realty
(316) 304-4055
16 in this area
122 Total Sales
-
Nadia Rodriguez

Buyer's Agent in 2023
Nadia Rodriguez
Coldwell Banker Plaza Real Estate
(316) 351-2629
1 in this area
25 Total Sales
-
Carrie Catlin

Seller's Agent in 2021
Carrie Catlin
At Home Wichita Real Estate
(316) 871-1880
5 in this area
70 Total Sales
Map
Source: South Central Kansas MLS
MLS Number: 590154
APN: 138-28-0-21-02-001.00
- 265 S Gleneagles Ct
- 8400 W University St
- 401 S Topaz Ln
- 525 S Woodchuck Ln
- 229 S Ashley Park Ct
- 430 S Woodchuck Ln
- 555 S Woodchuck Ln
- 550 S Woodchuck Ln
- 8724 W University St
- 8900 W University St
- 333 S Tyler Rd
- 250 N Woodchuck St
- 101 N Brownthrush Cir
- 166 N Tyler Rd
- 448 S Westfield Ave
- 330 N Whispering Pines St
- 106 N Summitlawn Cir
- 309 N Acadia St
- 9 W Rolling Hills Dr
- 401 S Howe St
