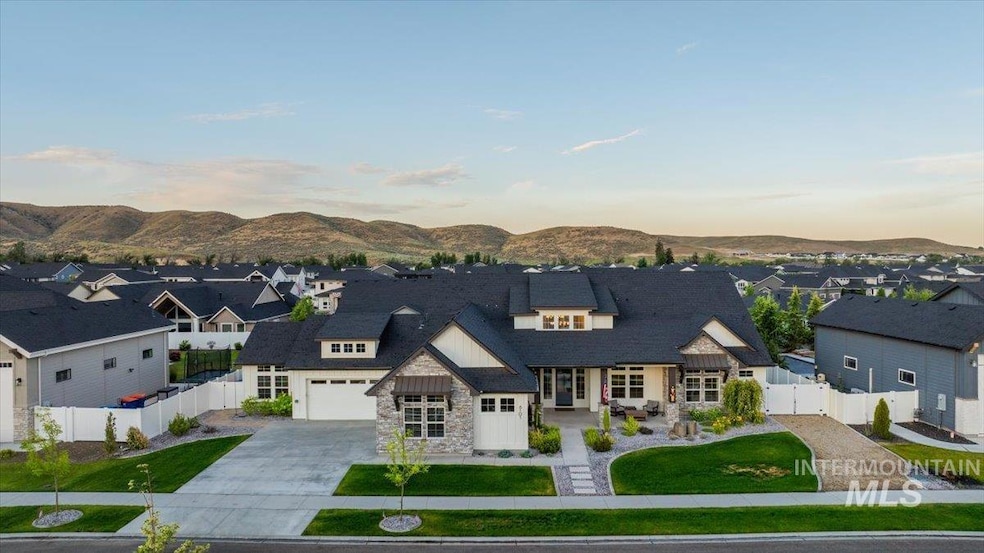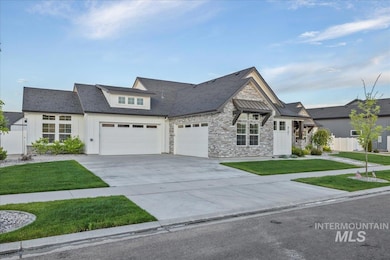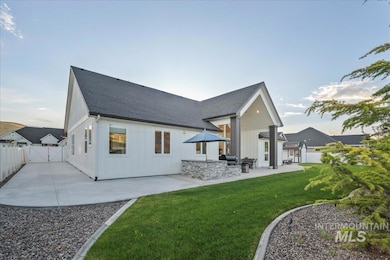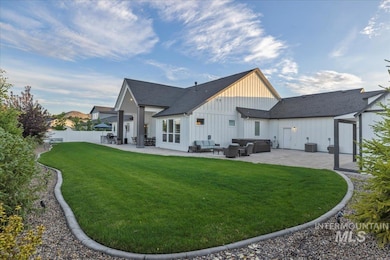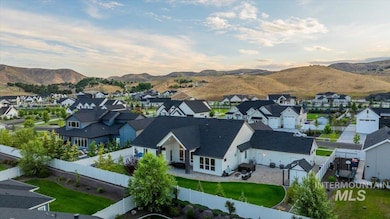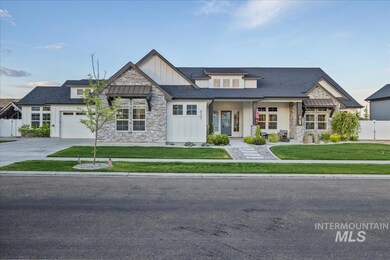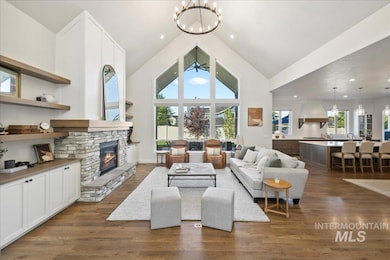8101 W Mirror Pond Dr Boise, ID 83714
Outer Northeast Boise NeighborhoodEstimated payment $7,749/month
Highlights
- Horses Allowed in Community
- Freestanding Bathtub
- Wood Flooring
- Private Pool
- Vaulted Ceiling
- Great Room
About This Home
Single level home with vaulted ceilings on a private large lot in Dry Creek Ranch! Light and bright 3460 sqft of high ceilings and beautiful finishes. Enter the impressive foyer to find hardwood floors, huge great room with fireplace, generous dining area and a dream kitchen with deep island, double ovens, tech space and large pantry. Large master suite with free standing tub and custom walk in closet leading to the laundry room. 3 other bedrooms each have walk in closets, one of them is a great guest suite. Window coverings, 8' doors, humidifier, water softener, & every wall is insulated! Step out back to enjoy the vaulted covered patio, outdoor kitchen, shed with power, expansive private yard and stunning landscape/hardscape. Sit on your covered front porch listening to the water feature as you greet neighbors walking by. Amazing heated and cooled 1579 sf 4-car epoxied garage w/ custom cabinets + enclosed office/gym w/ Heat & AC! New concrete pad on side yard. Amazing new community center, 2 pools, & more!
Home Details
Home Type
- Single Family
Est. Annual Taxes
- $4,270
Year Built
- Built in 2021
Lot Details
- 0.38 Acre Lot
- Lot Dimensions are 140x120
- Property is Fully Fenced
- Vinyl Fence
- Drip System Landscaping
- Sprinkler System
- Garden
HOA Fees
- $110 Monthly HOA Fees
Parking
- 4 Car Attached Garage
- Driveway
- Open Parking
Home Design
- Composition Roof
- HardiePlank Type
- Stone
Interior Spaces
- 3,460 Sq Ft Home
- 1-Story Property
- Vaulted Ceiling
- Self Contained Fireplace Unit Or Insert
- Gas Fireplace
- Great Room
- Crawl Space
- Laundry Room
Kitchen
- Built-In Double Oven
- Built-In Range
- Microwave
- Dishwasher
- Kitchen Island
- Quartz Countertops
- Disposal
Flooring
- Wood
- Carpet
- Tile
Bedrooms and Bathrooms
- 4 Main Level Bedrooms
- En-Suite Primary Bedroom
- Walk-In Closet
- 4 Bathrooms
- Double Vanity
- Freestanding Bathtub
Pool
- Private Pool
- Spa
Schools
- Seven Oaks Elementary School
- Eagle Middle School
- Eagle High School
Utilities
- Forced Air Heating and Cooling System
- Heating System Uses Natural Gas
- Tankless Water Heater
- Gas Water Heater
- Water Softener is Owned
- High Speed Internet
- Cable TV Available
Additional Features
- No or Low VOC Paint or Finish
- Outdoor Storage
- Chicken Farm
Listing and Financial Details
- Assessor Parcel Number R1936190620
Community Details
Recreation
- Community Pool
- Horses Allowed in Community
Map
Home Values in the Area
Average Home Value in this Area
Tax History
| Year | Tax Paid | Tax Assessment Tax Assessment Total Assessment is a certain percentage of the fair market value that is determined by local assessors to be the total taxable value of land and additions on the property. | Land | Improvement |
|---|---|---|---|---|
| 2025 | $4,270 | $1,229,700 | -- | -- |
| 2024 | $4,311 | $1,207,400 | -- | -- |
| 2023 | $4,039 | $1,118,600 | -- | -- |
| 2022 | $4,039 | $1,053,800 | $0 | $0 |
| 2021 | $840 | $144,000 | $144,000 | $0 |
Property History
| Date | Event | Price | List to Sale | Price per Sq Ft | Prior Sale |
|---|---|---|---|---|---|
| 10/29/2025 10/29/25 | For Sale | $1,379,000 | +3.8% | $399 / Sq Ft | |
| 07/29/2024 07/29/24 | Sold | -- | -- | -- | View Prior Sale |
| 06/13/2024 06/13/24 | Pending | -- | -- | -- | |
| 05/16/2024 05/16/24 | For Sale | $1,329,000 | -- | $384 / Sq Ft |
Purchase History
| Date | Type | Sale Price | Title Company |
|---|---|---|---|
| Warranty Deed | -- | First American Title | |
| Warranty Deed | -- | Titleone Boise |
Mortgage History
| Date | Status | Loan Amount | Loan Type |
|---|---|---|---|
| Open | $785,000 | New Conventional | |
| Previous Owner | $32,343 | New Conventional |
Source: Intermountain MLS
MLS Number: 98966102
APN: R1936190620
- 7729 W Diamond Lake Dr
- 7786 W Diamond Lake Dr
- 14370 N Pepin Way
- 14739 N Power Way
- Houston Plan at The Estates at Dry Creek Ranch - The Ridge Collection
- Siena Plan at The Estates at Dry Creek Ranch - The Ridge Collection
- Stanley Plan at The Estates at Dry Creek Ranch - The Mountain Collection
- Tablerock Plan at The Estates at Dry Creek Ranch - The Ridge Collection
- Topaz Plan at The Estates at Dry Creek Ranch - The Gem Collection
- Magnolia Plan at The Estates at Dry Creek Ranch - The Meadow Collection
- Pinyon Dry Creek Plan at The Hills at Dry Creek Ranch - The Hills
- Summit Plan at The Estates at Dry Creek Ranch - The Ridge Collection
- Lincoln Plan at The Estates at Dry Creek Ranch - The Mountain Collection
- Siena Dry Creek Plan at The Hills at Dry Creek Ranch - The Hills
- Palisade Plan at The Estates at Dry Creek Ranch - The Mountain Collection
- Owyhee Plan at The Estates at Dry Creek Ranch - The Ridge Collection
- Cottonwood Plan at The Estates at Dry Creek Ranch - The Ridge Collection
- Sagewood Dry Creek Plan at The Hills at Dry Creek Ranch - The Hills
- Highland Plan at The Estates at Dry Creek Ranch - The Ridge Collection
- Plateau Plan at The Estates at Dry Creek Ranch - The Mountain Collection
- 2910 E Dagger Falls Dr Unit ID1250657P
- 10601 N Horseshoe Bend Rd
- 262 N Falling Water Ave Unit ID1250668P
- 55 N Caracaras Way
- 1215 E Cerramar Ct Unit ID1250654P
- 1956 E Birchwood Dr
- 9557 W State St
- 2411 E Riverside Dr
- 8448 W Limelight St
- 7150 W Tobi Ct
- 6019-6077 N Tarako Ave
- 5700 W Elk Trail St
- 8255 W Limelight St
- 827 E Riverside Dr
- 7570 W State St
- 6389 W Bluebird Ln Unit ID1322140P
- 6230 W State St
- 4500 N Carlsbad Way
- 1405 W Chance Ct
- 5892 N Five Mile Rd
