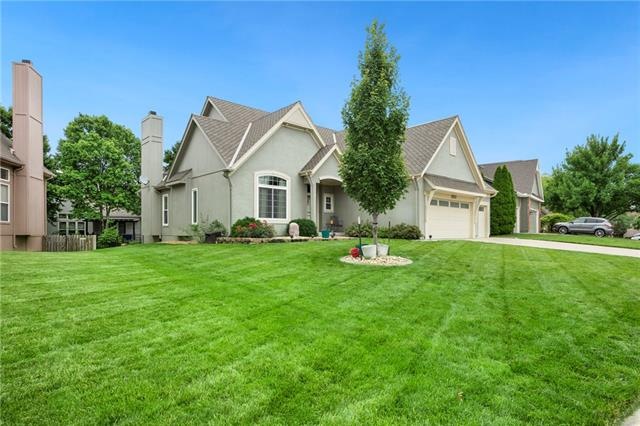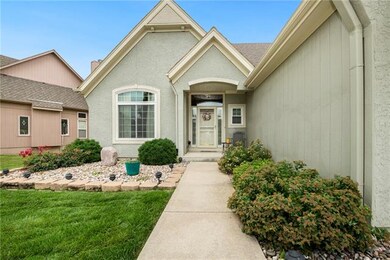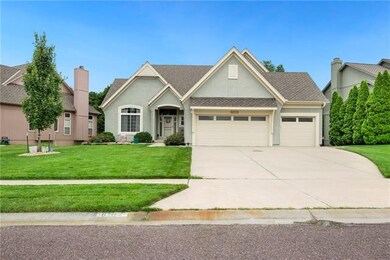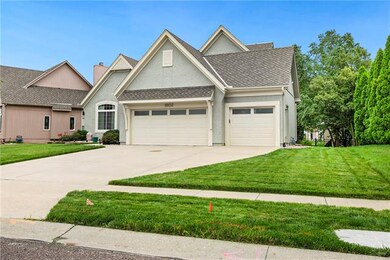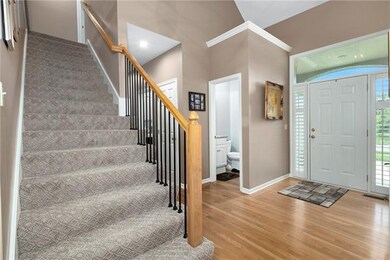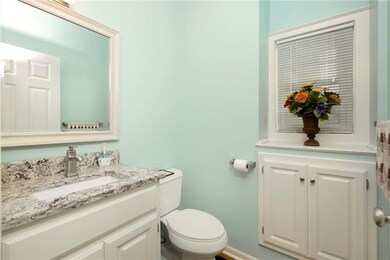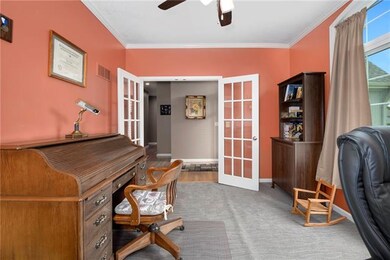
8102 W 154th St Overland Park, KS 66223
South Overland Park NeighborhoodHighlights
- Custom Closet System
- Deck
- Traditional Architecture
- Cedar Hills Elementary School Rated A+
- Vaulted Ceiling
- Wood Flooring
About This Home
As of December 2024You won't want to miss this one! Well maintained "One Owner Home" located in Tranquil Kingston Lakes Community with walking distance to pool, play ground, fishing lake and trails.! Close to the New BluHawk Shopping Center and Blue Valley West Campus housing West High School, Cedar Hills Elementary and Pleasant Ridge Middle Schools. Inviting Entry w/Cathedral ceiling opens to upstairs Loft area. Main level offers most desired HOME OFFICE space w/French doors, updated Kitchen w/granite, tile backsplash and re-stained cabinets having pullout shelves. Great Room features gas log fireplace, vault ceiling and wall of windows for abundant light. Main level Master Bedroom & Bath updated with all new fixtures that include raised double vanity, granite tops, mirrors, tile flrs. and new shower stall w/glass enclosures. Two large bedrooms on upper level each having own bathroom. Bonus Loft area for Media room or added gathering space. Egress windows in unfinished bsmt. allows for additional bedrooms and living space. Stub for future bath. Professional landscape w/landscape tiles leads to wrought iron fenced back yard. Additional features and updates include Champion replacement Windows, new roof (15 Yrs), half bath remodel w/vanity & granite top, central Vacuum, newer deck, newer furnace & AC. "Make it Yours"!
Last Agent to Sell the Property
Martin Ricono
ReeceNichols - Lees Summit License #1999125926 Listed on: 07/05/2021

Home Details
Home Type
- Single Family
Est. Annual Taxes
- $4,100
Year Built
- Built in 1998
Lot Details
- Aluminum or Metal Fence
- Paved or Partially Paved Lot
- Sprinkler System
HOA Fees
- $40 Monthly HOA Fees
Parking
- 3 Car Attached Garage
- Inside Entrance
- Garage Door Opener
Home Design
- Traditional Architecture
- Blown-In Insulation
- Composition Roof
- Wood Siding
- Stucco
Interior Spaces
- 2,400 Sq Ft Home
- Wet Bar: Carpet, Shower Only, Ceiling Fan(s), Shades/Blinds, Walk-In Closet(s), Granite Counters, Built-in Features, Cathedral/Vaulted Ceiling, Wood Floor, Ceramic Tiles, Pantry, Fireplace
- Central Vacuum
- Built-In Features: Carpet, Shower Only, Ceiling Fan(s), Shades/Blinds, Walk-In Closet(s), Granite Counters, Built-in Features, Cathedral/Vaulted Ceiling, Wood Floor, Ceramic Tiles, Pantry, Fireplace
- Vaulted Ceiling
- Ceiling Fan: Carpet, Shower Only, Ceiling Fan(s), Shades/Blinds, Walk-In Closet(s), Granite Counters, Built-in Features, Cathedral/Vaulted Ceiling, Wood Floor, Ceramic Tiles, Pantry, Fireplace
- Skylights
- Gas Fireplace
- Thermal Windows
- Shades
- Plantation Shutters
- Drapes & Rods
- Entryway
- Great Room with Fireplace
- Formal Dining Room
- Den
- Loft
- Storm Doors
Kitchen
- Breakfast Area or Nook
- Open to Family Room
- Gas Oven or Range
- Recirculated Exhaust Fan
- Dishwasher
- Granite Countertops
- Laminate Countertops
- Disposal
Flooring
- Wood
- Wall to Wall Carpet
- Linoleum
- Laminate
- Stone
- Ceramic Tile
- Luxury Vinyl Plank Tile
- Luxury Vinyl Tile
Bedrooms and Bathrooms
- 3 Bedrooms
- Primary Bedroom on Main
- Custom Closet System
- Cedar Closet: Carpet, Shower Only, Ceiling Fan(s), Shades/Blinds, Walk-In Closet(s), Granite Counters, Built-in Features, Cathedral/Vaulted Ceiling, Wood Floor, Ceramic Tiles, Pantry, Fireplace
- Walk-In Closet: Carpet, Shower Only, Ceiling Fan(s), Shades/Blinds, Walk-In Closet(s), Granite Counters, Built-in Features, Cathedral/Vaulted Ceiling, Wood Floor, Ceramic Tiles, Pantry, Fireplace
- Double Vanity
- Whirlpool Bathtub
- Carpet
Laundry
- Laundry Room
- Laundry on main level
Basement
- Basement Fills Entire Space Under The House
- Sub-Basement: Loft
- Stubbed For A Bathroom
- Basement Window Egress
Outdoor Features
- Deck
- Enclosed patio or porch
- Playground
Location
- City Lot
Schools
- Cedar Hills Elementary School
- Blue Valley West High School
Utilities
- Central Air
- Back Up Gas Heat Pump System
Listing and Financial Details
- Assessor Parcel Number NP35860002-0064
Community Details
Overview
- Association fees include trash pick up
- Kingston Lakes Subdivision
Recreation
- Community Pool
- Trails
Ownership History
Purchase Details
Home Financials for this Owner
Home Financials are based on the most recent Mortgage that was taken out on this home.Purchase Details
Purchase Details
Home Financials for this Owner
Home Financials are based on the most recent Mortgage that was taken out on this home.Purchase Details
Similar Homes in Overland Park, KS
Home Values in the Area
Average Home Value in this Area
Purchase History
| Date | Type | Sale Price | Title Company |
|---|---|---|---|
| Warranty Deed | -- | Security 1St Title | |
| Quit Claim Deed | -- | None Listed On Document | |
| Deed | -- | Coffelt Land Title Inc | |
| Quit Claim Deed | -- | Coffelt Land Title Inc | |
| Interfamily Deed Transfer | -- | None Available |
Mortgage History
| Date | Status | Loan Amount | Loan Type |
|---|---|---|---|
| Open | $470,250 | New Conventional | |
| Previous Owner | $425,000 | VA | |
| Previous Owner | $84,125 | Credit Line Revolving | |
| Previous Owner | $123,675 | New Conventional | |
| Previous Owner | $150,000 | New Conventional | |
| Previous Owner | $75,000 | Credit Line Revolving |
Property History
| Date | Event | Price | Change | Sq Ft Price |
|---|---|---|---|---|
| 12/23/2024 12/23/24 | Sold | -- | -- | -- |
| 11/22/2024 11/22/24 | For Sale | $499,000 | +17.4% | $194 / Sq Ft |
| 08/23/2021 08/23/21 | Sold | -- | -- | -- |
| 07/15/2021 07/15/21 | Pending | -- | -- | -- |
| 07/05/2021 07/05/21 | For Sale | $425,000 | -- | $177 / Sq Ft |
Tax History Compared to Growth
Tax History
| Year | Tax Paid | Tax Assessment Tax Assessment Total Assessment is a certain percentage of the fair market value that is determined by local assessors to be the total taxable value of land and additions on the property. | Land | Improvement |
|---|---|---|---|---|
| 2024 | $6,049 | $59,007 | $12,364 | $46,643 |
| 2023 | $5,786 | $55,534 | $12,364 | $43,170 |
| 2022 | $4,990 | $47,093 | $12,364 | $34,729 |
| 2021 | $4,120 | $36,892 | $9,161 | $27,731 |
| 2020 | $4,117 | $36,627 | $8,334 | $28,293 |
| 2019 | $4,089 | $35,604 | $5,556 | $30,048 |
| 2018 | $3,976 | $33,937 | $5,556 | $28,381 |
| 2017 | $3,852 | $32,304 | $5,556 | $26,748 |
| 2016 | $3,717 | $31,154 | $5,556 | $25,598 |
| 2015 | $3,679 | $30,717 | $5,556 | $25,161 |
| 2013 | -- | $27,784 | $5,556 | $22,228 |
Agents Affiliated with this Home
-
House of Couse

Seller's Agent in 2024
House of Couse
EXP Realty LLC
(913) 961-5799
34 in this area
94 Total Sales
-
Dan Couse

Seller Co-Listing Agent in 2024
Dan Couse
EXP Realty LLC
(913) 961-5799
54 in this area
172 Total Sales
-
The Carter Group

Buyer's Agent in 2024
The Carter Group
Keller Williams Platinum Prtnr
(816) 350-4455
4 in this area
280 Total Sales
-
M
Seller's Agent in 2021
Martin Ricono
ReeceNichols - Lees Summit
-
Linda Burton
L
Seller Co-Listing Agent in 2021
Linda Burton
Platinum Realty LLC
(816) 820-3626
1 in this area
43 Total Sales
Map
Source: Heartland MLS
MLS Number: 2330902
APN: NP35860002-0064
- 7904 W 153rd Terrace
- 15450 Antioch Rd
- 8301 W 156th St
- 15590 Antioch Rd
- 7865 W 157th Terrace
- 8609 W 157th St
- 9120 W 156th Place
- 15651 Conser St
- 7862 W 158th Ct
- 9300 W 156th Place
- 15533 England St
- 8215 W 150th St
- 8701 W 157th St
- 9101 W 158th St
- 15409 Conser St
- 15416 Floyd St
- 15816 England St
- 9332 W 158th St
- 15583 Floyd Ln
- 15904 Kessler St
