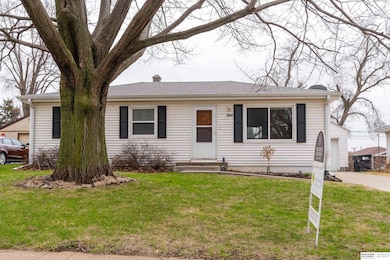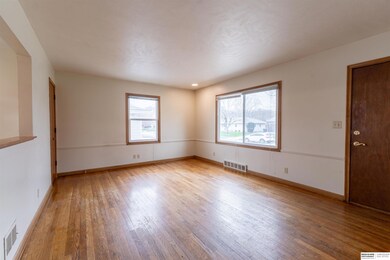
8103 Gold St Omaha, NE 68124
Loveland NeighborhoodHighlights
- Ranch Style House
- Wood Flooring
- 1 Car Detached Garage
- Loveland Elementary School Rated A
- No HOA
- Porch
About This Home
As of April 2025Incredible opportunity in Westside! True 3 br ranch w/ large fenced backyard. Oversized garage. You'll love the low maintenance vinyl siding, newer windows, water heater & updated electrical. Hardwood flrs on most of main flr. Abundance of cabinets in eat in kitchen. Great starter home or addition to your investment portfolio. This house is a gem waiting to be transformed into a home! Earn instant equity with some basic handyman jobs. Too many features to mention. MUST SEE!!
Last Agent to Sell the Property
BHHS Ambassador Real Estate License #20020042 Listed on: 04/02/2025

Last Buyer's Agent
BHHS Ambassador Real Estate License #20020042 Listed on: 04/02/2025

Home Details
Home Type
- Single Family
Est. Annual Taxes
- $2,883
Year Built
- Built in 1958
Lot Details
- 9,000 Sq Ft Lot
- Lot Dimensions are 150 x 60
- Wood Fence
Parking
- 1 Car Detached Garage
Home Design
- Ranch Style House
- Block Foundation
- Composition Roof
- Vinyl Siding
Interior Spaces
- Partial Basement
Flooring
- Wood
- Carpet
- Vinyl
Bedrooms and Bathrooms
- 3 Bedrooms
Outdoor Features
- Porch
Schools
- Loveland Elementary School
- Westside Middle School
- Westside High School
Utilities
- Forced Air Heating and Cooling System
- Heating System Uses Gas
Community Details
- No Home Owners Association
- Cedar Hills Subdivision
Listing and Financial Details
- Assessor Parcel Number 0755250000
Ownership History
Purchase Details
Home Financials for this Owner
Home Financials are based on the most recent Mortgage that was taken out on this home.Purchase Details
Purchase Details
Home Financials for this Owner
Home Financials are based on the most recent Mortgage that was taken out on this home.Purchase Details
Similar Homes in Omaha, NE
Home Values in the Area
Average Home Value in this Area
Purchase History
| Date | Type | Sale Price | Title Company |
|---|---|---|---|
| Warranty Deed | $220,000 | Ambassador Title | |
| Deed | -- | None Listed On Document | |
| Deed | -- | None Listed On Document | |
| Warranty Deed | $113,000 | None Listed On Document | |
| Quit Claim Deed | -- | None Available |
Mortgage History
| Date | Status | Loan Amount | Loan Type |
|---|---|---|---|
| Previous Owner | $113,000 | New Conventional |
Property History
| Date | Event | Price | Change | Sq Ft Price |
|---|---|---|---|---|
| 04/14/2025 04/14/25 | Sold | $220,000 | +4.8% | $173 / Sq Ft |
| 04/06/2025 04/06/25 | Pending | -- | -- | -- |
| 04/02/2025 04/02/25 | For Sale | $209,900 | -- | $165 / Sq Ft |
Tax History Compared to Growth
Tax History
| Year | Tax Paid | Tax Assessment Tax Assessment Total Assessment is a certain percentage of the fair market value that is determined by local assessors to be the total taxable value of land and additions on the property. | Land | Improvement |
|---|---|---|---|---|
| 2023 | $3,586 | $175,800 | $42,000 | $133,800 |
| 2022 | $3,283 | $150,000 | $42,000 | $108,000 |
| 2021 | $3,328 | $150,000 | $42,000 | $108,000 |
| 2020 | $3,070 | $136,000 | $42,000 | $94,000 |
| 2019 | $2,772 | $121,400 | $42,800 | $78,600 |
| 2018 | $2,588 | $113,000 | $42,800 | $70,200 |
| 2017 | $2,467 | $110,200 | $42,800 | $67,400 |
| 2016 | $2,375 | $106,700 | $12,000 | $94,700 |
| 2015 | $2,186 | $99,700 | $11,200 | $88,500 |
| 2014 | $2,186 | $99,700 | $11,200 | $88,500 |
Agents Affiliated with this Home
-
Todd Bartusek

Seller's Agent in 2025
Todd Bartusek
BHHS Ambassador Real Estate
(402) 215-7383
22 in this area
429 Total Sales
Map
Source: Great Plains Regional MLS
MLS Number: 22508166
APN: 5525-0000-07
- 8306 Arbor St
- 3025 S 80th St
- 8174 Hascall St
- 2027 S 85th Ave
- 8009 Valley St
- 8002 Barbara St
- 3266 S 77th Ave
- 2935 S 76th Ave
- 8716 Valley St
- 3209 Westgate Rd
- 7602 Valley St
- 1510 Ridgewood Ave
- 7509 Vinton St
- 3511 S 87th Ave
- 2314 S 91st St
- 3608 S 87th Ave
- 7605 Ontario St
- 3108 S 73rd St
- 8739 Woolworth Ave
- 3629 S 75th St






