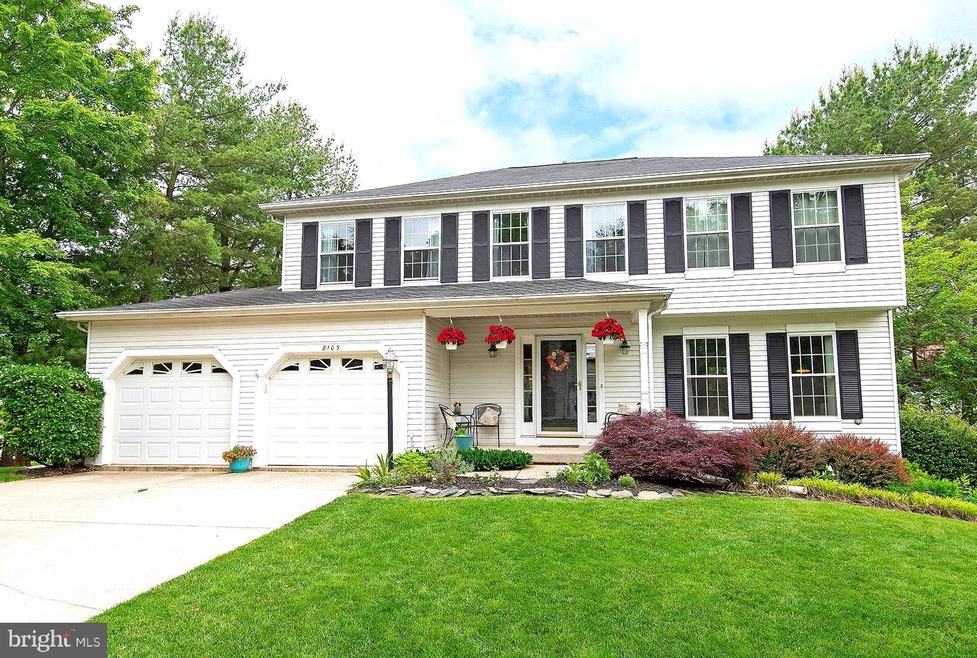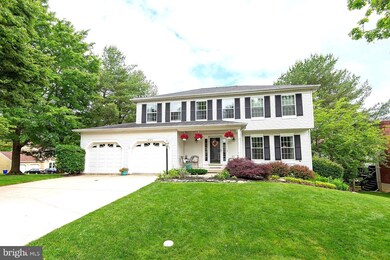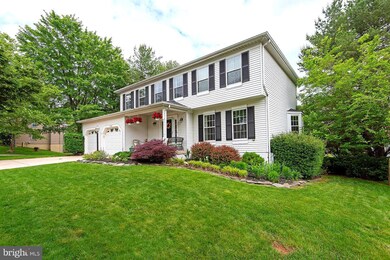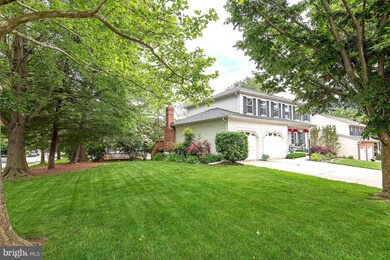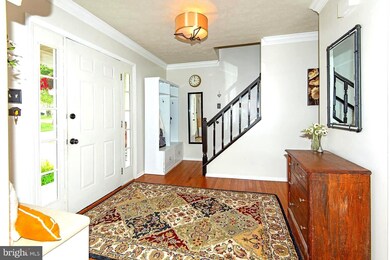
8103 Tide Rock Square Columbia, MD 21045
Long Reach NeighborhoodHighlights
- Open Floorplan
- Colonial Architecture
- Recreation Room
- Mayfield Woods Middle School Rated A-
- Deck
- Wood Flooring
About This Home
As of July 2022WELCOME HOME To This Beautiful Pristine Colonial! Boasting gleaming hardwood floors and ample natural lighting, this impressive home will not disappoint! The layout, traditional yet functional, boasts ample spaces with a large living room, formal dining room with bay windows, gorgeous kitchen with center island, maple cabinets, stainless steel appliances, granite countertops, breakfast area with more bay windows, and a luxurious family room with white-washed brick gas fireplace. The upper-level features 3 generously sized secondary bedrooms and a full bath with an expansive vanity. The large owner's suite offers plenty of space for a sitting area, and features a walk-in closet and its own private full bath conveniently offering two separate vanities. More spaces abound in the lower level with an L-shaped recreation room perfect for an entertainment room, gym area, playroom and/or office. The unfinished area will not disappoint with tons of storage spaces or potential for additional finished areas. Outdoor entertaining or relaxation is perfect on the large deck with views of mature trees, stairs to backyard, and a wonderful retractable awning providing sunshade & comfort. (New HVAC in 2017 and new water main in 2017). Located on a lovely corner lot and cul-de-sac street, this stunning home is surrounded by lush landscape and mature trees, and conveniently close to shopping, dining and easy access to major highways. Enjoy coming home to this wonderful community with miles of walking trails, outdoor swimming pool and much more! Look no further...this is the one!
Last Agent to Sell the Property
Long & Foster Real Estate, Inc. License #527281 Listed on: 06/02/2022

Home Details
Home Type
- Single Family
Est. Annual Taxes
- $7,138
Year Built
- Built in 1989
Lot Details
- 10,192 Sq Ft Lot
- Corner Lot
- Property is zoned NT
HOA Fees
- $133 Monthly HOA Fees
Parking
- 2 Car Attached Garage
- 2 Driveway Spaces
- Garage Door Opener
Home Design
- Colonial Architecture
- Shingle Roof
- Vinyl Siding
- Concrete Perimeter Foundation
Interior Spaces
- 2,134 Sq Ft Home
- Property has 3 Levels
- Open Floorplan
- Chair Railings
- Crown Molding
- Ceiling Fan
- Recessed Lighting
- Fireplace Mantel
- Gas Fireplace
- Double Pane Windows
- Window Treatments
- Bay Window
- Window Screens
- Sliding Doors
- Six Panel Doors
- Entrance Foyer
- Family Room Off Kitchen
- Living Room
- Dining Room
- Recreation Room
- Bonus Room
Kitchen
- Breakfast Room
- Electric Oven or Range
- <<selfCleaningOvenToken>>
- <<microwave>>
- Ice Maker
- Dishwasher
- Kitchen Island
- Upgraded Countertops
- Disposal
Flooring
- Wood
- Carpet
- Ceramic Tile
Bedrooms and Bathrooms
- 4 Bedrooms
- En-Suite Primary Bedroom
- En-Suite Bathroom
Laundry
- Front Loading Dryer
- Front Loading Washer
Partially Finished Basement
- Walk-Out Basement
- Connecting Stairway
- Interior and Rear Basement Entry
Home Security
- Storm Doors
- Flood Lights
Outdoor Features
- Deck
- Porch
Utilities
- Forced Air Heating and Cooling System
- Vented Exhaust Fan
- Programmable Thermostat
- 60 Gallon+ Electric Water Heater
Listing and Financial Details
- Tax Lot 96
- Assessor Parcel Number 1416188239
Community Details
Overview
- Kendall Ridge Subdivision
Recreation
- Community Pool
- Bike Trail
Ownership History
Purchase Details
Home Financials for this Owner
Home Financials are based on the most recent Mortgage that was taken out on this home.Purchase Details
Home Financials for this Owner
Home Financials are based on the most recent Mortgage that was taken out on this home.Purchase Details
Home Financials for this Owner
Home Financials are based on the most recent Mortgage that was taken out on this home.Purchase Details
Similar Homes in the area
Home Values in the Area
Average Home Value in this Area
Purchase History
| Date | Type | Sale Price | Title Company |
|---|---|---|---|
| Deed | $655,000 | Wfg National Title | |
| Deed | -- | None Available | |
| Deed | $196,900 | -- | |
| Deed | $1,384,000 | -- |
Mortgage History
| Date | Status | Loan Amount | Loan Type |
|---|---|---|---|
| Open | $622,250 | New Conventional | |
| Previous Owner | $469,020 | New Conventional | |
| Previous Owner | $495,853 | FHA | |
| Previous Owner | $290,000 | Adjustable Rate Mortgage/ARM | |
| Previous Owner | $177,150 | No Value Available |
Property History
| Date | Event | Price | Change | Sq Ft Price |
|---|---|---|---|---|
| 07/01/2022 07/01/22 | Sold | $655,000 | +4.8% | $307 / Sq Ft |
| 06/05/2022 06/05/22 | Pending | -- | -- | -- |
| 06/02/2022 06/02/22 | For Sale | $625,000 | +23.8% | $293 / Sq Ft |
| 03/31/2017 03/31/17 | Sold | $505,000 | +1.4% | $233 / Sq Ft |
| 02/19/2017 02/19/17 | Pending | -- | -- | -- |
| 02/17/2017 02/17/17 | For Sale | $498,000 | -- | $230 / Sq Ft |
Tax History Compared to Growth
Tax History
| Year | Tax Paid | Tax Assessment Tax Assessment Total Assessment is a certain percentage of the fair market value that is determined by local assessors to be the total taxable value of land and additions on the property. | Land | Improvement |
|---|---|---|---|---|
| 2024 | $8,017 | $522,800 | $0 | $0 |
| 2023 | $7,251 | $476,100 | $183,300 | $292,800 |
| 2022 | $7,163 | $472,733 | $0 | $0 |
| 2021 | $7,090 | $469,367 | $0 | $0 |
| 2020 | $7,066 | $466,000 | $163,100 | $302,900 |
| 2019 | $6,457 | $447,800 | $0 | $0 |
| 2018 | $6,379 | $429,600 | $0 | $0 |
| 2017 | $6,040 | $411,400 | $0 | $0 |
| 2016 | $1,227 | $404,933 | $0 | $0 |
| 2015 | $1,227 | $398,467 | $0 | $0 |
| 2014 | $1,197 | $392,000 | $0 | $0 |
Agents Affiliated with this Home
-
Dee Dee Miller

Seller's Agent in 2022
Dee Dee Miller
Long & Foster
(443) 995-2297
2 in this area
227 Total Sales
-
Annchella Dalida

Seller Co-Listing Agent in 2022
Annchella Dalida
Long & Foster
(410) 852-6636
2 in this area
41 Total Sales
-
Michelle Boucher

Buyer's Agent in 2022
Michelle Boucher
Keller Williams Lucido Agency
(443) 546-8440
7 in this area
89 Total Sales
-
S
Seller's Agent in 2017
Susan Andersen
Long & Foster
Map
Source: Bright MLS
MLS Number: MDHW2016060
APN: 16-188239
- 8136 Sea Water Path
- 6329 Saddle Dr
- 6329 Soft Thunder Trail
- 6168 Silver Arrows Way
- 6135 Silver Arrows Way
- 6228 Painted Yellow Gate
- 6126 Quiet Times
- 6330 Gray Sea Way
- 6343 Wind Rider Way
- 6389 Wind Rider Way
- 8013 Green Tree Ct
- 6238 Deep Earth Ln
- 6228 Deep Earth Ln
- 6119 Starburn Path
- 8569 Black Star Cir
- 8012 Roland Ct
- 7817 Falling Leaves Ct
- 8010 Hillrise Ct
- 8005 Hillrise Ct
- 5900 Millrace Ct Unit A102
