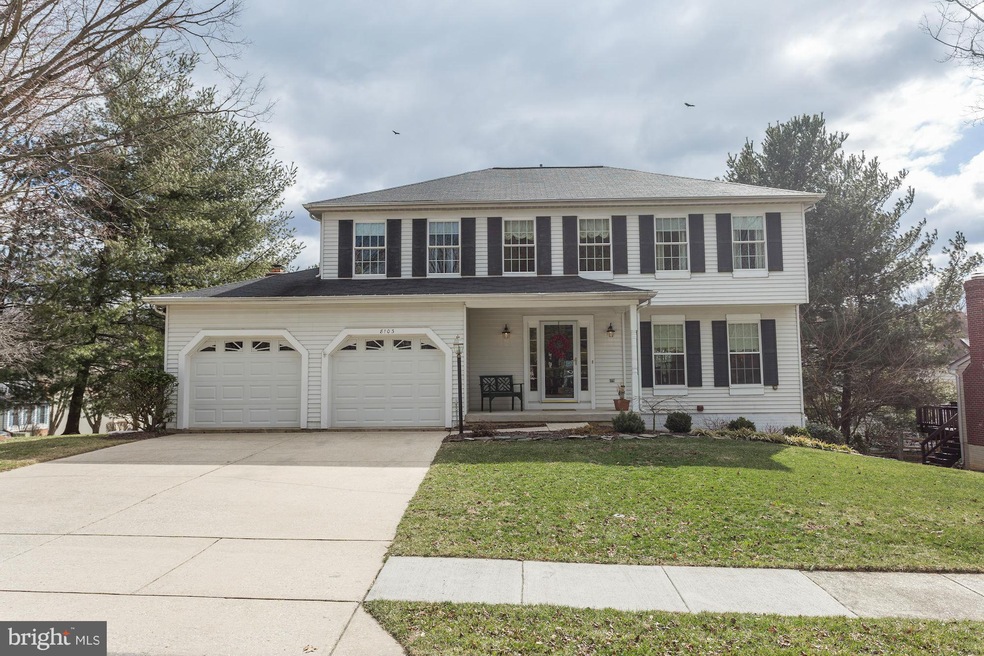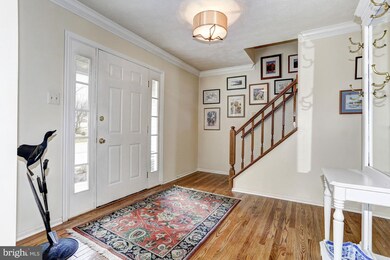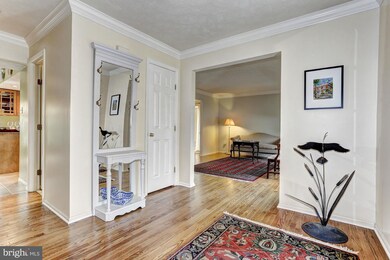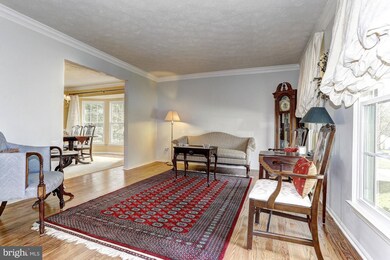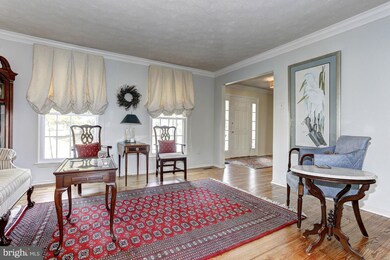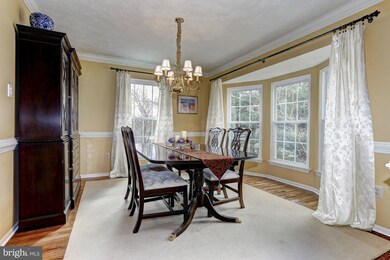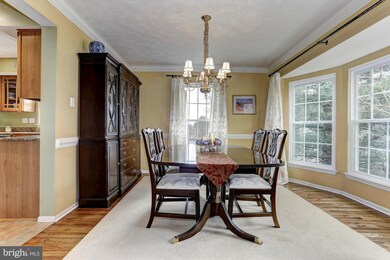
8103 Tide Rock Square Columbia, MD 21045
Long Reach NeighborhoodHighlights
- Open Floorplan
- Colonial Architecture
- Wood Flooring
- Mayfield Woods Middle School Rated A-
- Deck
- Upgraded Countertops
About This Home
As of July 2022* Great, Sun-filled Home * Open Floor Plan * Beautiful Hardwood Floors * Bay Windows * Updated Kitchen w/Island, Maple Cab, Granite Counters, SS Appliances * Fam Rm w/Gas FP and Slider to Lrg Deck w/Retract Awning * Master Suite w/full BA & walk-in Closet * Basement w/Outside Entry has L-Shaped Recreation Rm & space for Workshop/Exercise Rm etc. Nice Lot, Great Neighborhood & Close to everything *
Last Agent to Sell the Property
Susan Andersen
Long & Foster Real Estate, Inc. License #63683 Listed on: 02/17/2017
Home Details
Home Type
- Single Family
Est. Annual Taxes
- $6,015
Year Built
- Built in 1989
Lot Details
- 10,192 Sq Ft Lot
- Property is in very good condition
- Property is zoned NT
HOA Fees
- $106 Monthly HOA Fees
Parking
- 2 Car Attached Garage
- Garage Door Opener
- Driveway
Home Design
- Colonial Architecture
- Asphalt Roof
- Vinyl Siding
Interior Spaces
- Property has 3 Levels
- Open Floorplan
- Chair Railings
- Crown Molding
- Recessed Lighting
- Fireplace Mantel
- Gas Fireplace
- Double Pane Windows
- Window Treatments
- Bay Window
- Window Screens
- Sliding Doors
- Six Panel Doors
- Entrance Foyer
- Family Room Off Kitchen
- Living Room
- Dining Room
- Game Room
- Wood Flooring
Kitchen
- Breakfast Room
- Electric Oven or Range
- <<selfCleaningOvenToken>>
- <<microwave>>
- Ice Maker
- Dishwasher
- Kitchen Island
- Upgraded Countertops
- Disposal
Bedrooms and Bathrooms
- 4 Bedrooms
- En-Suite Primary Bedroom
- En-Suite Bathroom
- 2.5 Bathrooms
Laundry
- Front Loading Dryer
- Front Loading Washer
Improved Basement
- Heated Basement
- Walk-Out Basement
- Basement Fills Entire Space Under The House
- Rear Basement Entry
- Sump Pump
Home Security
- Storm Doors
- Flood Lights
Outdoor Features
- Deck
- Porch
Schools
- Deep Run Elementary School
- Mayfield Woods Middle School
- Long Reach High School
Utilities
- Forced Air Heating and Cooling System
- Vented Exhaust Fan
- Programmable Thermostat
- 60 Gallon+ Electric Water Heater
- Cable TV Available
Community Details
- Kendall Ridge Subdivision
Listing and Financial Details
- Tax Lot 96
- Assessor Parcel Number 1416188239
- $194 Front Foot Fee per year
Ownership History
Purchase Details
Home Financials for this Owner
Home Financials are based on the most recent Mortgage that was taken out on this home.Purchase Details
Home Financials for this Owner
Home Financials are based on the most recent Mortgage that was taken out on this home.Purchase Details
Home Financials for this Owner
Home Financials are based on the most recent Mortgage that was taken out on this home.Purchase Details
Similar Homes in the area
Home Values in the Area
Average Home Value in this Area
Purchase History
| Date | Type | Sale Price | Title Company |
|---|---|---|---|
| Deed | $655,000 | Wfg National Title | |
| Deed | -- | None Available | |
| Deed | $196,900 | -- | |
| Deed | $1,384,000 | -- |
Mortgage History
| Date | Status | Loan Amount | Loan Type |
|---|---|---|---|
| Open | $622,250 | New Conventional | |
| Previous Owner | $469,020 | New Conventional | |
| Previous Owner | $495,853 | FHA | |
| Previous Owner | $290,000 | Adjustable Rate Mortgage/ARM | |
| Previous Owner | $177,150 | No Value Available |
Property History
| Date | Event | Price | Change | Sq Ft Price |
|---|---|---|---|---|
| 07/01/2022 07/01/22 | Sold | $655,000 | +4.8% | $307 / Sq Ft |
| 06/05/2022 06/05/22 | Pending | -- | -- | -- |
| 06/02/2022 06/02/22 | For Sale | $625,000 | +23.8% | $293 / Sq Ft |
| 03/31/2017 03/31/17 | Sold | $505,000 | +1.4% | $233 / Sq Ft |
| 02/19/2017 02/19/17 | Pending | -- | -- | -- |
| 02/17/2017 02/17/17 | For Sale | $498,000 | -- | $230 / Sq Ft |
Tax History Compared to Growth
Tax History
| Year | Tax Paid | Tax Assessment Tax Assessment Total Assessment is a certain percentage of the fair market value that is determined by local assessors to be the total taxable value of land and additions on the property. | Land | Improvement |
|---|---|---|---|---|
| 2024 | $8,017 | $522,800 | $0 | $0 |
| 2023 | $7,251 | $476,100 | $183,300 | $292,800 |
| 2022 | $7,163 | $472,733 | $0 | $0 |
| 2021 | $7,090 | $469,367 | $0 | $0 |
| 2020 | $7,066 | $466,000 | $163,100 | $302,900 |
| 2019 | $6,457 | $447,800 | $0 | $0 |
| 2018 | $6,379 | $429,600 | $0 | $0 |
| 2017 | $6,040 | $411,400 | $0 | $0 |
| 2016 | $1,227 | $404,933 | $0 | $0 |
| 2015 | $1,227 | $398,467 | $0 | $0 |
| 2014 | $1,197 | $392,000 | $0 | $0 |
Agents Affiliated with this Home
-
Dee Dee Miller

Seller's Agent in 2022
Dee Dee Miller
Long & Foster
(443) 995-2297
2 in this area
227 Total Sales
-
Annchella Dalida

Seller Co-Listing Agent in 2022
Annchella Dalida
Long & Foster
(410) 852-6636
2 in this area
41 Total Sales
-
Michelle Boucher

Buyer's Agent in 2022
Michelle Boucher
Keller Williams Lucido Agency
(443) 546-8440
7 in this area
89 Total Sales
-
S
Seller's Agent in 2017
Susan Andersen
Long & Foster
Map
Source: Bright MLS
MLS Number: 1000010832
APN: 16-188239
- 6329 Saddle Dr
- 6329 Soft Thunder Trail
- 6168 Silver Arrows Way
- 6228 Painted Yellow Gate
- 6126 Quiet Times
- 6330 Gray Sea Way
- 8013 Green Tree Ct
- 6343 Wind Rider Way
- 6389 Wind Rider Way
- 6228 Deep Earth Ln
- 8012 Roland Ct
- 6119 Starburn Path
- 7817 Falling Leaves Ct
- 8569 Black Star Cir
- 8010 Hillrise Ct
- 8005 Hillrise Ct
- 6518 Vert Dr
- 8790 Sage Brush Way
- 5803 Lois Ln
- 8314 Painted Rock Rd
