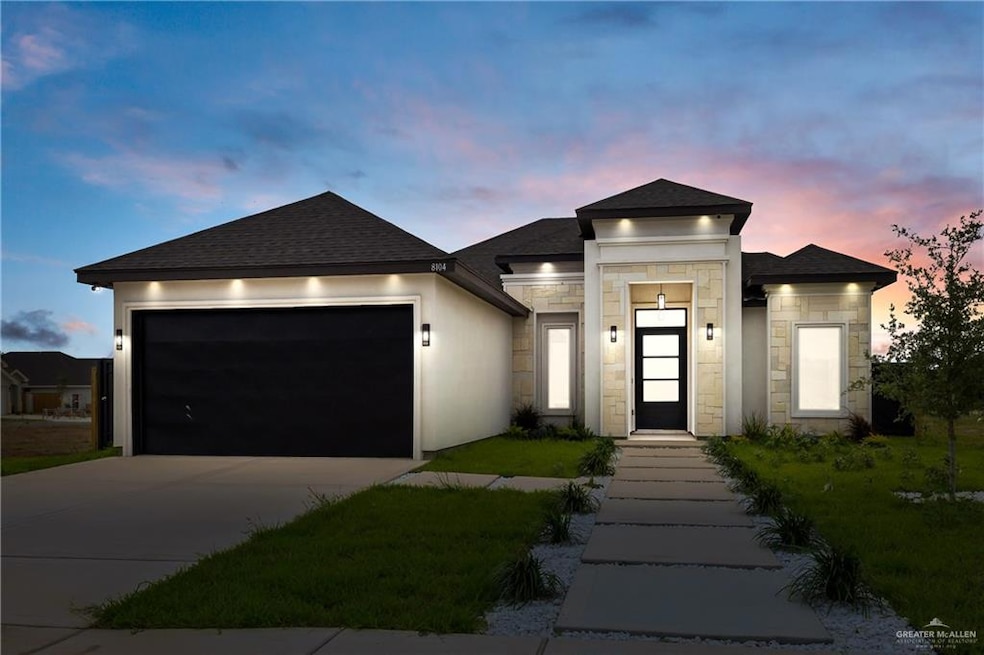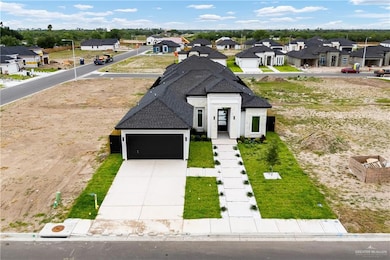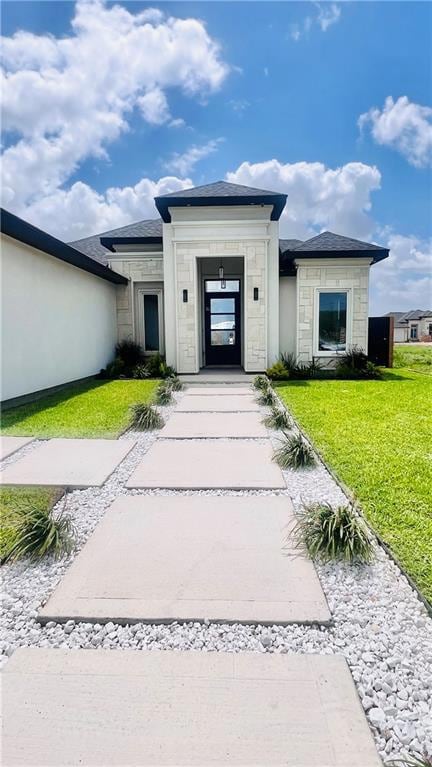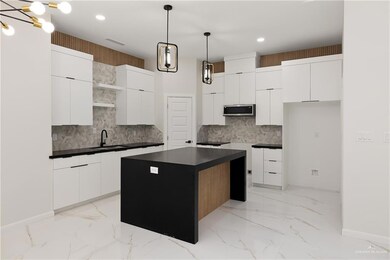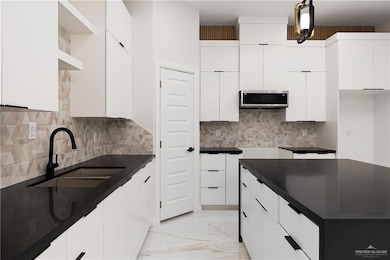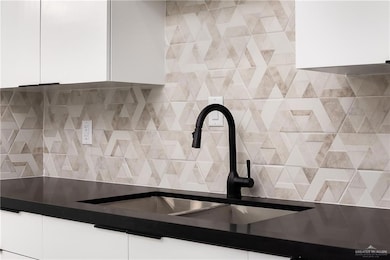
8104 N 51st St McAllen, TX 78504
Estimated payment $2,210/month
Highlights
- Gated Community
- High Ceiling
- 2 Car Attached Garage
- Sharyland North Junior High School Rated A
- Quartz Countertops
- Double Pane Windows
About This Home
New Construction | 3 Beds + Office | 3 Full Baths | Energy-Efficient | Sharyland ISD
Stunning new construction home This beautifully designed residence features 3 bedrooms, 3 full bathrooms, a dedicated office, and a 2-car garage. Enjoy an open-concept layout with high ceilings and abundant natural light. The modern kitchen boasts quartz countertops, custom cabinetry, and a large center island perfect for entertaining. The primary suite includes dual vanities, a walk-in shower, and a generous walk-in closet. A junior suite offers its own private bathroom—ideal for guests or multigenerational living—while the third bedroom is served by a modern full bath. The office space provides flexibility for remote work or study. Foam insulation in ceiling for enhanced energy efficiency, Indoor laundry room Sprinkler system (front and backyard)
Covered back patio ideal for outdoor living This move-in ready home IS energy savings, the perfect place to call home! SHARYLANDO ISD
Home Details
Home Type
- Single Family
Year Built
- Built in 2024
Lot Details
- 5,703 Sq Ft Lot
- Privacy Fence
- Wood Fence
- Sprinkler System
HOA Fees
- $33 Monthly HOA Fees
Parking
- 2 Car Attached Garage
- Front Facing Garage
Home Design
- Slab Foundation
- Shingle Roof
- Stucco
- Stone
Interior Spaces
- 1,735 Sq Ft Home
- 1-Story Property
- High Ceiling
- Ceiling Fan
- Double Pane Windows
- Entrance Foyer
- Porcelain Tile
- Fire and Smoke Detector
- Quartz Countertops
Bedrooms and Bathrooms
- 3 Bedrooms
- Walk-In Closet
- 3 Full Bathrooms
- Dual Vanity Sinks in Primary Bathroom
- Shower Only
Laundry
- Laundry Room
- Washer and Dryer Hookup
Outdoor Features
- Slab Porch or Patio
Schools
- Garza Elementary School
- North Jr. High Middle School
- Sharyland Pioneer High School
Utilities
- Central Heating and Cooling System
- Electric Water Heater
Listing and Financial Details
- Assessor Parcel Number S356300000011000
Community Details
Overview
- Silverado Moon Association
- Silverado Moon Subdivision
Security
- Gated Community
Map
Home Values in the Area
Average Home Value in this Area
Property History
| Date | Event | Price | Change | Sq Ft Price |
|---|---|---|---|---|
| 06/23/2025 06/23/25 | For Sale | $332,900 | -- | $192 / Sq Ft |
Similar Homes in the area
Source: Greater McAllen Association of REALTORS®
MLS Number: 474356
- 8038 N 51st St
- 8034 N 51st St
- 4508 N Taylor Rd
- 7024 N Taylor Rd
- 5212 N Taylor Rd
- 5212 N Taylor Rd
- 5213 N Taylor Rd
- 5024 Heron Ave
- 5344 E Mile 4 Rd
- 8039 N 48th Ln
- 8106 N 48th Ln
- 8007 N 48th Ln
- 8015 N 48th Ln
- 8027 N 48th Ln
- 8003 N 48th Ln
- 8035 N 48th Ln
- 4213 Heron Ave Unit 1
- 4305 Heron Ave Unit 3
- 4228 N 48th Ln
- 4206 N 48th Ln
- 8027 N 48th Ln
- 5608 Nightingale Ave Unit 2
- 6802 N 56th Ln Unit 2
- 5708 Nightingale Ave Unit 2
- 5800 Nightingale Ave
- 4404 Kiwi Ave
- 5805 Nightingale Ave Unit 2
- 5805 Nightingale Ave Unit 1
- 5905 Nightingale Ave Unit 2
- 5905 Nightingale Ave Unit 4
- 5708 Puffin Ave Unit 3
- 5708 Puffin Ave Unit 1
- 5812 Pelican Ave
- 5805 Puffin Ave Unit 4
- 5901 Puffin Ave Unit 4
- 5705 Quail Ave
- 7107 N 59th Ln Unit 4
- 5700 Sandpiper Ave Unit 3
- 7102 N 56th Ln Unit 3
- 5901 Swallow Ave Unit 2
